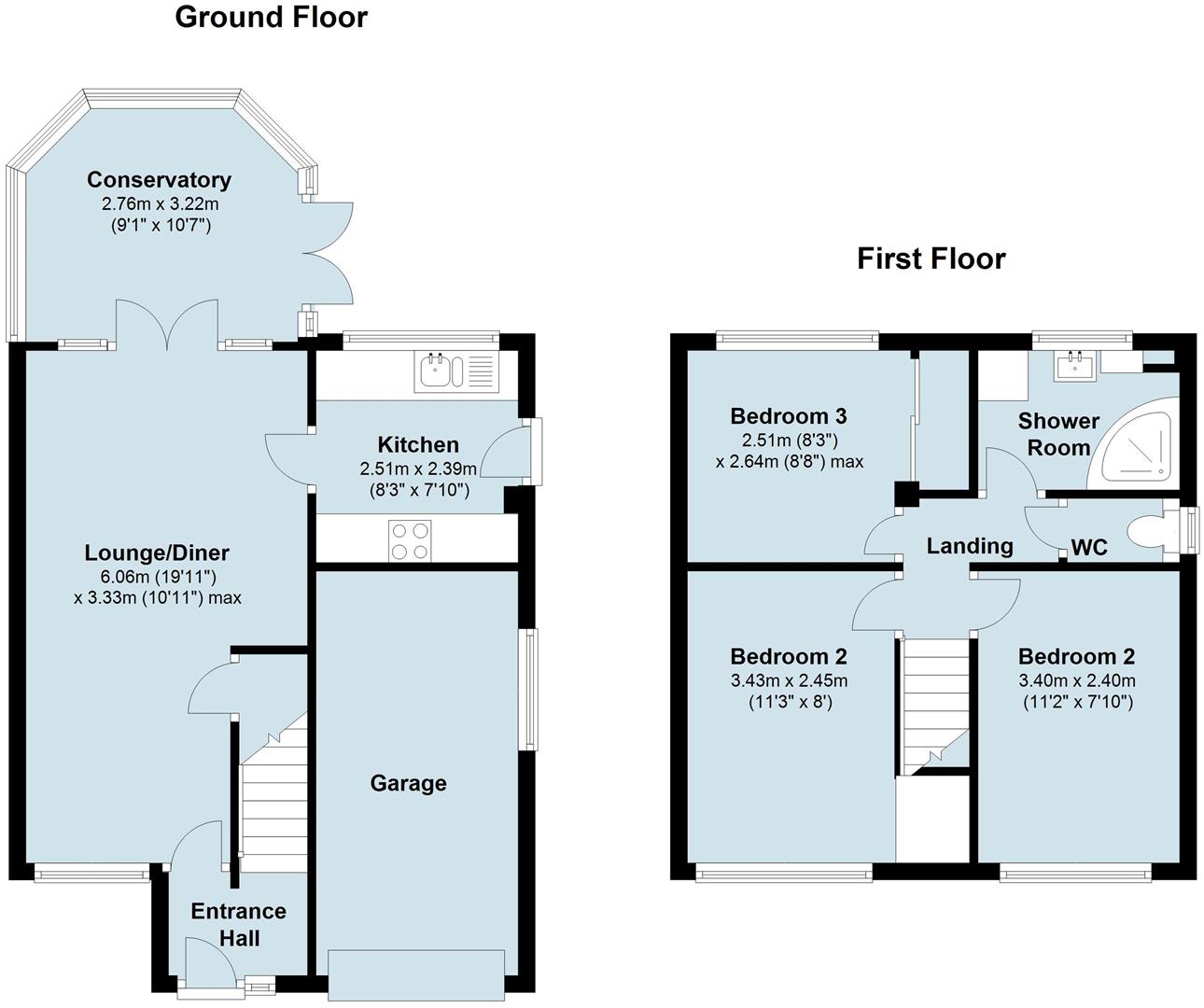3 Bedrooms Semi-detached house for sale in Church Close, Blackfordby, Swadlincote DE11 | £ 200,000
Overview
| Price: | £ 200,000 |
|---|---|
| Contract type: | For Sale |
| Type: | Semi-detached house |
| County: | Derbyshire |
| Town: | Swadlincote |
| Postcode: | DE11 |
| Address: | Church Close, Blackfordby, Swadlincote DE11 |
| Bathrooms: | 1 |
| Bedrooms: | 3 |
Property Description
A well-appointed and finished three bedroom semi-detached family home, offered with no upward chain, located in this popular village ideal for commuters and Ashby schooling, together with the local Blackfordby Primary School. The accommodation is set over two floors with three double bedrooms, open plan living/dining room, separate kitchen and conservatory also offers off street parking and established gardens. FeaturesPopular village location with local primary school. Ashby school catchment area . Open plan 20ft lounge/dining room with dual aspect. Kitchen and conservatory overlooking rear gardensThree double bedrooms (one with fitted wardrobes). Modern shower room and separate WC. Off street parking and garage.
Blackfordby
Blackfordby village lies approximately two miles north-west of Ashby de la Zouch and approximately two miles south-east of Swadlincote, situated in the south Derbyshire countryside with direct walks from the village into the National Forest. Blackfordby village boasts a local village hall and primary school with links to Ashby secondary schooling.
Access links onto the A511 trunk road and Ashby de la Zouch bypass provide direct routes to Burton upon Trent, Derby and the cities of Nottingham and Leicester (via the A42 dual carriageway).
Ground Floor
UPVC entrance door with matching side screens leads to the entrance hall, incorporating staircase to the first floor accommodation and separate door off to the dual aspect 20ft lounge/dining room, the focal point of which is the contemporary fireplace and French doors opening onto the separate vaulted conservatory with views over the gardens. Elsewhere on the ground floor is the fitted kitchen with built-in appliances, including double fan assisted oven/grill and inset colour coordinated sink unit, also overlooking the rear gardens with separate pedestrian access to the side garden and elevations.
First Floor
The principal bedroom overlooks the front elevation with large windows and incorporates generous bulk-head TV display shelf. The second bedroom also overlooks the front elevation, ideal for a double bedroom, whilst the third double bedroom includes built-in floor to ceiling mirror door wardrobes and views over the landscaped rear cottage gardens. The first floor is complimented with a modern shower room, having a frameless glass corner shower with mains fed shower unit over and separate wash-hand basin, also featuring storage units and vanity shelves, together with fully tiled walls and a separate modern concealed coupling WC.
Outside
The property is approached over a block brick replacement driveway with ample off street hard-standing for several vehicles, which in turn leads to the integral single garage. Front gardens have been landscaped for easy maintenance with gravel beds and specimen shrubs and trees. There is gated access over a block brick side garden leading to the rear.
Rear gardens have been landscaped in a cottage theme, with block patio and pathway benefitting from outdoor lighting and water supplies. Timber archway leads to easy to maintain gravel beds with hard-standing for a garden shed and further gravel pathways with raised, established shrub and floral borders leads via timber archway to the rear wild garden and seating area (also having established shrubs and trees).
Important Information
Every care has been taken with the preparation of these Sales Particulars, but complete accuracy cannot be guaranteed. In all cases, buyers should verify matters for themselves. Where property alterations have been undertaken buyers should check that relevant permissions have been obtained. If there is any point, which is of particular importance let us know and we will verify it for you. These Particulars do not constitute a contract or part of a contract. All measurements are approximate. The Fixtures, Fittings, Services & Appliances have not been tested and therefore no guarantee can be given that they are in working order. Photographs are provided for general information and it cannot be inferred that any item shown is included in the sale. Plans are provided for general guidance and are not to scale.
Ground And First Floor Plans
For general guidance only and is not to scale.
Utilities
The property has the benefit of mains gas, electricity, water and drainage.
Tenure
The property is to be sold Unknown
Local Authority
North West Leicestershire District Council. Council Tax Band B.
24Hr_Cont
If you would like to arrange to view this property or make an offer outside normal office hours, you can contact us by calling where upon leaving your message an email will be sent to A member of staff to contact you.
Property Location
Similar Properties
Semi-detached house For Sale Swadlincote Semi-detached house For Sale DE11 Swadlincote new homes for sale DE11 new homes for sale Flats for sale Swadlincote Flats To Rent Swadlincote Flats for sale DE11 Flats to Rent DE11 Swadlincote estate agents DE11 estate agents



.png)











