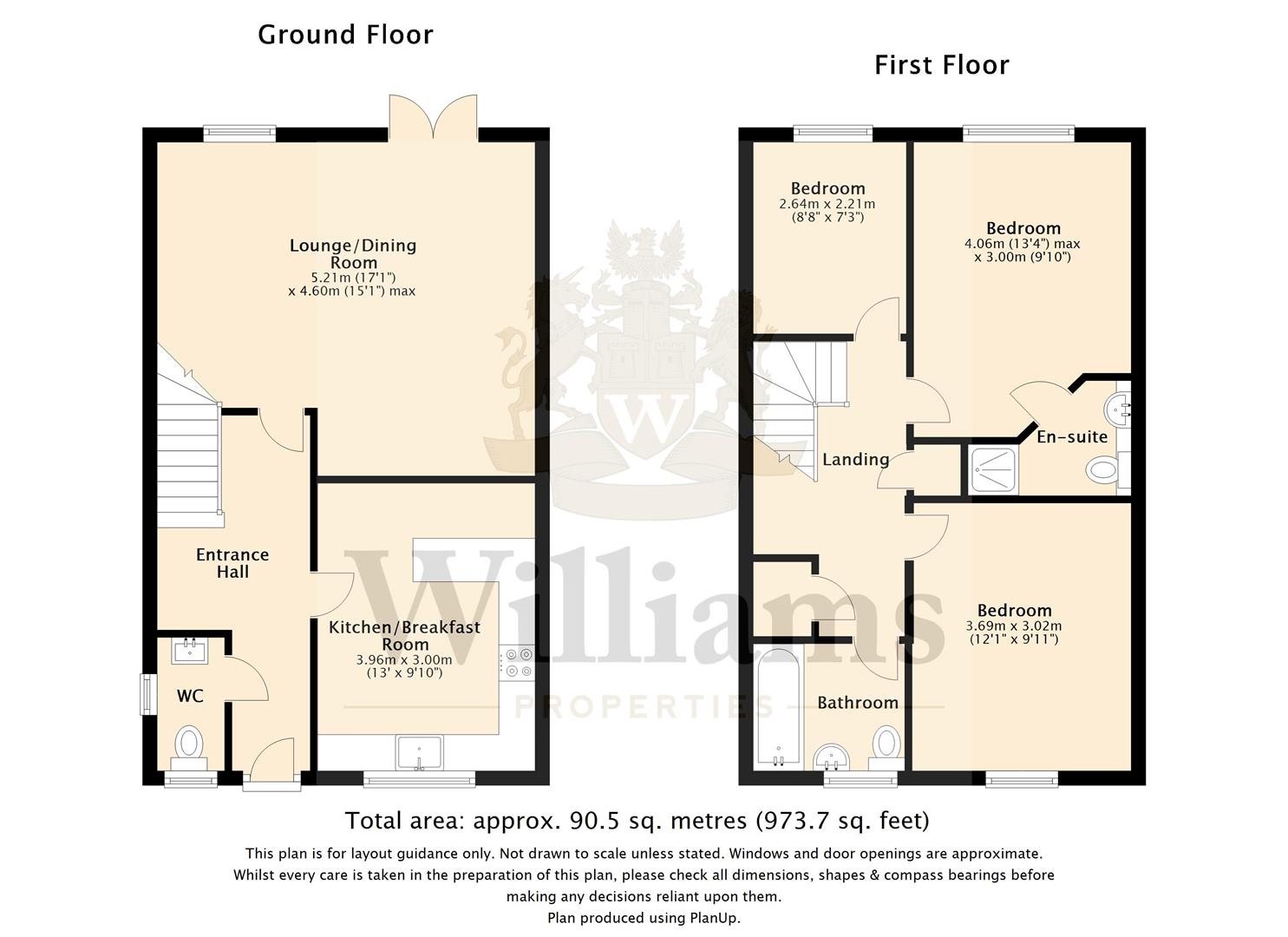3 Bedrooms Semi-detached house for sale in Church Court, Stoke Mandeville, Aylesbury HP22 | £ 365,000
Overview
| Price: | £ 365,000 |
|---|---|
| Contract type: | For Sale |
| Type: | Semi-detached house |
| County: | Buckinghamshire |
| Town: | Aylesbury |
| Postcode: | HP22 |
| Address: | Church Court, Stoke Mandeville, Aylesbury HP22 |
| Bathrooms: | 2 |
| Bedrooms: | 3 |
Property Description
Williams Properties are pleased to welcome to the market this excellent three bedroom semi-detached house in Stoke Mandeville village, a five minute walk from a mainline train station and three renowned public houses. The property is in good order throughout and benefits from downstairs cloakroom, kitchen, lounge/diner, three bedrooms and en-suite, and family bathroom. Outside, there is an enclosed rear garden, and to the front, off-road parking. Viewing is strongly recommended on this excellent property.
Stoke Mandeville
The property can be found located within easy reach of all amenities in the village including, shops, restaurants and the community centre. For those wishing to commute to the London, a main line station to Marylebone can be found in Stoke Mandeville and has a journey time of approx. 50 minutes. Alternatively, for those travelling by car the M25 can be reached via the A41 bypass at Tring or the M40 which can be accessed either at Beaconsfield or Thame.
Council Tax
Band D
Services
All main services available
Local Authority
Aylesbury Vale District Council
Position
Schools -
Stoke Mandeville Combined School (Catchment) - 0.14 miles approx
William Harding School (Catchment) - 0.99 miles approx
John Colet School (Catchment comprehensive) - 2.59 miles approx
Sir Henry Floyd Grammar School (Catchment mixed Grammar) - 2.34 miles approx
Aylesbury High and Grammar Schools (Catchment single sex Grammar) - 1.84 miles approx
Station -
Stoke Mandeville - 0.3 miles approx (5 minute walk)
Entrance
Entrance via front door into hallway, with oak flooring throughout and doors off to the cloakroom, kitchen and lounge/diner. Stairs rising to the first floor. Door to understairs storage cupboard
Downstairs Cloakroom
Downstairs cloakroom comprising of low level WC and hand wash basin, with window to the front aspect and tiling to splash sensitive areas of the walls.
Kitchen
Kitchen comprising of a range of base and wall mounted units, roll top work top, inset sink with draining board and mixer tap, integrated oven with hob and extractor fan, integrated dishwasher, window to the front aspect. Space and plumbing for white good including a washing machine and fridge/freezer.
Lounge/Dining Room
Spacious lounge/diner comprising of oak flooring thorughout and lighting to ceiling, doors and window to the rear aspect, space for a three piece suite, dining set and other furniture.
First Floor
Carpeted stairs rising to the first floor landing, with doors off to all bedrooms, bathroom, airing cupboard and storage cupboard.
Master Bedroom And En-Suite
Bedroom one comprising of carpet laid to floor and lighting to ceiling, with window to the rear aspect, wall mounted radiator panel, space for a double bed and other furniture. The en-suite has been recently re-fitted to a superb standard and comprises of enclosed shower stall, low level WC and hand wash basin.
Bedroom Two
Bedroom two comprising of carpet laid to floor and lighting to ceiling, with a window to the front aspect, wall mounted radiator panel and space for a double bed and other bedroom furniture.
Bedroom Three
Bedroom three comprising of carpet laid to floor and lighting to ceiling, window to the rear aspect, wall mounted radiator panel, space for a bed and other furniture.
Family Bathroom
Main bathroom comprising of bathtub with shower attachment and screen, low level WC and hand wash basin, with tiling to splash sensitive areas of the walls. Window to the front aspect.
Rear Garden
Rear garden comprising of a paved patio area rising to an expanse of lawn, enclosed with a timber fence.
Parking
Off-road parking to the front of the property for approximately two vehicles.
Awaiting Epc
Property Location
Similar Properties
Semi-detached house For Sale Aylesbury Semi-detached house For Sale HP22 Aylesbury new homes for sale HP22 new homes for sale Flats for sale Aylesbury Flats To Rent Aylesbury Flats for sale HP22 Flats to Rent HP22 Aylesbury estate agents HP22 estate agents



.png)










