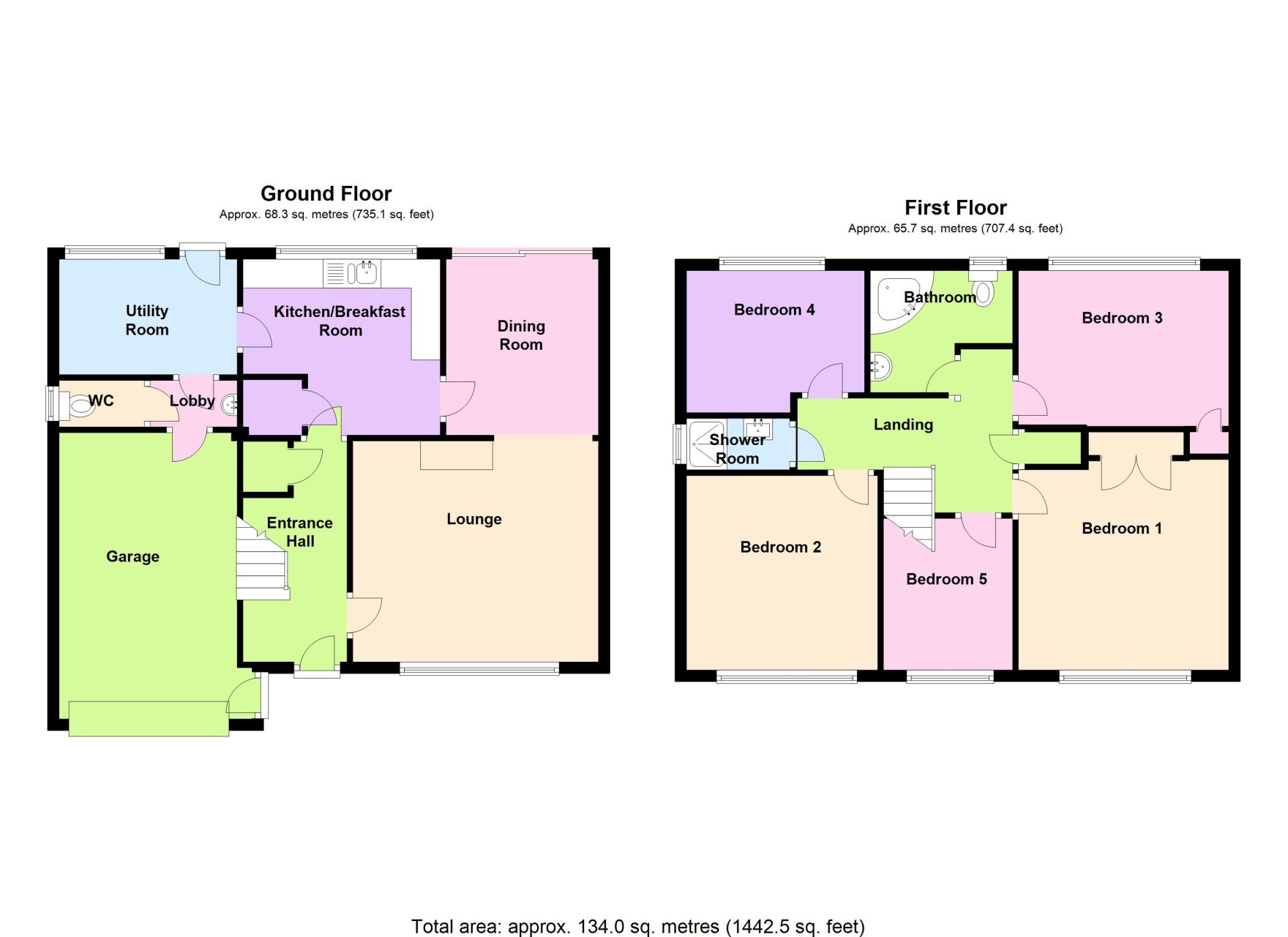5 Bedrooms Semi-detached house for sale in Church End, Cambridge, Cambridgeshire CB1 | £ 457,000
Overview
| Price: | £ 457,000 |
|---|---|
| Contract type: | For Sale |
| Type: | Semi-detached house |
| County: | Cambridgeshire |
| Town: | Cambridge |
| Postcode: | CB1 |
| Address: | Church End, Cambridge, Cambridgeshire CB1 |
| Bathrooms: | 2 |
| Bedrooms: | 5 |
Property Description
Overview
open house by appointment only on Saturday 16th March.
Looking for personal space for each family member? Look no further than this Semi Detached family home with 5 first floor spacious bedrooms.
Like to earn another £2000 a year and reduce your electricity bill? These would be yours thanks to the Solar Panels on the roof of this warm, light and practical home with a terrific EPC rating.
Relax in the secluded south facing garden with a vibrant Koi Carp pond.
Make use of the extra wide integral garage for hobbies and storage or convert it to additional living space.
The Utility Room is a blank canvas with a sunny garden view for dining, ironing or relaxing with a book.
Two bathrooms upstairs and additional downstairs WC.
Approx 1400 sq ft of accommodation, driveway parking for 2 cars and No Onward Chain!
Guide price from £457,000 to £475,000.
Cherry Hinton:
Frequent bus and good cycle routes to Addenbrookes (2.5 miles), Cambridge city centre (2.7 miles) and Cambridge train station (2.2 miles).
Traditional high street with library, superb range of shops, pubs, restaurants, leisure and health facilities.
Major Tesco supermarket.
Cherry Hinton Hall Park with duck pond and playground.
Popular with commuters thanks to excellent road access (A14, A10, M11)
Closest Primary Schools:
Cherry Hinton C of E (0.3 miles) - Ofsted Good
The Spinney (0.4 miles) - Ofsted Outstanding
Secondary Schools:
St Bedes Inter-Church School (0.7 miles) - Ofsted Outstanding
Netherhall (1.1 miles) - Ofsted Good
Viewings via House Network Ltd.
Entrance Hall
Storage cupboard, radiator, fitted carpet, stairs.
Lounge 12'6 x 13'11 (3.82m x 4.25m)
Double glazed window to front, gas fire with feature surround, fitted carpet, open plan.
Dining Room 10'0 x 8'8 (3.04m x 2.64m)
Radiator, fitted carpet, double glazed sliding door.
Kitchen/breakfast Room 10'0 x 11'3 (3.04m x 3.43m)
Fitted with a matching range of base and eye level units with worktop space over, 1+1/2 bowl stainless steel sink unit with single drainer and mixer tap, space and plumbing for dishwasher, gas point for cooker, double glazed window to rear, Larder cupboard, radiator, vinyl flooring.
Utility Room 6'7 x 10'1 (2.00m x 3.08m)
Space for fridge/freezer, double glazed window to rear, door to garden, radiator, vinyl flooring.
Lobby
Wash hand basin.
Wc
Frosted double glazed window to side, low-level WC, vinyl flooring.
Landing
Airing cupboard with shelving, fitted carpet, access to loft. Loft is insulated, part-boarded and lit; a ladder pulls down for access.
Bedroom 1 11'4 x 11'11 (3.46m x 3.64m)
Double glazed window to front, built in wardrobe, radiator, fitted carpet.
Bedroom 2 11'0 x 10'10 (3.36m x 3.31m)
Double glazed window to front, radiator, fitted carpet, access to loft.
Bedroom 3 8'10 x 11'11 (2.69m x 3.63m)
Double glazed window to rear, built in wardrobe, radiator, fitted carpet.
Bedroom 4 8'1 x 10'1 (2.46m x 3.08m)
Double glazed window to rear, radiator, fitted carpet.
Bedroom 5 8'7 x 8'2 (2.62m x 2.48m)
Double glazed window to front, radiator, fitted carpet.
Bathroom
Three piece suite with corner bath, pedestal wash hand basin with electric shower and low-level WC, tiled surround, frosted double glazed window to rear, radiator, vinyl flooring.
Shower Room
Shower enclosure with electric shower and wash hand basin, frosted double glazed window to side, heated towel rail, vinyl flooring.
Outside
Front
Concrete driveway with parking for two cars.
Rear
Enclosed south facing established garden with Koi Carp pond. Paved sun patio and timber shed.
Garage
Up & over door, light, power, plumbing for washing machine & tumble drier, courtesy door.
Property Location
Similar Properties
Semi-detached house For Sale Cambridge Semi-detached house For Sale CB1 Cambridge new homes for sale CB1 new homes for sale Flats for sale Cambridge Flats To Rent Cambridge Flats for sale CB1 Flats to Rent CB1 Cambridge estate agents CB1 estate agents



.png)











