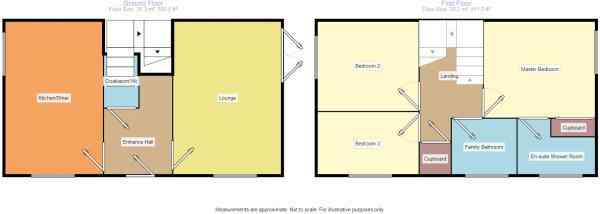3 Bedrooms Semi-detached house for sale in Church Field Close, Crewe CW1 | £ 174,995
Overview
| Price: | £ 174,995 |
|---|---|
| Contract type: | For Sale |
| Type: | Semi-detached house |
| County: | Cheshire |
| Town: | Crewe |
| Postcode: | CW1 |
| Address: | Church Field Close, Crewe CW1 |
| Bathrooms: | 2 |
| Bedrooms: | 3 |
Property Description
Situated in a highly regarded residential area on Stoneley Park, a well presented, modern 3 bedroom semi-detached house with off road parking for two.
On the first floor there is the master bedroom has the luxury of an en suite shower room. Two further good sized bedrooms and a stylish family bathroom complete this family home. Church Field Close also has the benefit of a off road parking for two cars, gas central heating and double glazing throughout.
This home includes:
- Entrance Hall
Approached through a double glazed front door, stairs to the first floor landing and doors leading too; - Cloakroom
Having a pedestal wash basin and a low level wc with a rear aspect window and a single radiator. - Lounge
4.59m x 3.25m (14.9 sqm) - 15' 1" x 10' 7" (160 sqft)
Having a double glazed front aspect window, carpets, radiator and double doors leading to the garden. - Kitchen / Dining Room
4.59m x 2.9m (13.3 sqm) - 15' 1" x 9' 6" (143 sqft)
A stunning gloss kitchen having a range of wall, base and draw units with preparation surfaces. Space for a washing machine, integrated gas hob integrated fridge freezer. There is also plenty of room for a dining table. - Master Bedroom with Ensuite
3.4m x 2.8m (9.5 sqm) - 11' 1" x 9' 2" (102 sqft)
A spacious master bedroom having a large front aspect double glazed window, a recess big enough for wardrobes to fit, a door leading to a storage cupboard and a door leading to the ensuite. - Ensuite
Having a tiled walk in shower, a pedestal wash basin, a low level wc, a side aspect window, an extractor fan, vinyl flooring and a single radiator. - Bedroom
3.02m x 2.6m (7.8 sqm) - 9' 10" x 8' 6" (84 sqft)
A double bedroom having a double glazed window, carpets and a radiator. - Bedroom
3.05m x 1.92m (5.8 sqm) - 10' x 6' 3" (63 sqft)
bedroom having a double glazed window, carpets and a radiator. - Bathroom
Being part tiled and having a pannelled bathtub, a pedestal wash basin, a low level wc, a rear aspect double glazed window, an radiator, an extractor fan and vinyl flooring. - Garden
An impressive rear garden having an are big enough for tables and chairs, a lawned area and a garden shed. Driveway parking at the rear for two cars.
Council tax band B
Please note, all dimensions are approximate / maximums and should not be relied upon for the purposes of floor coverings.
Additional Information:
- No Chain
- Parking Spaces For Two Cars
- 8 Years Building s Guarantee
- Large Garden
- Quiet Location
- Energy Performance Certificate (EPC) Rating:
Band B (81-91) - Ground Rent:
£250 Every 12 Months - Service Charge:
£86 Every 12 Months - Service Included:
Service charge will not be taken until the development is complete approx 2 years. Free hold can be purchased for approx £5000
Marketed by EweMove Sales & Lettings (Sandbach & Middlewich) - Property Reference 20627
Property Location
Similar Properties
Semi-detached house For Sale Crewe Semi-detached house For Sale CW1 Crewe new homes for sale CW1 new homes for sale Flats for sale Crewe Flats To Rent Crewe Flats for sale CW1 Flats to Rent CW1 Crewe estate agents CW1 estate agents



.png)











