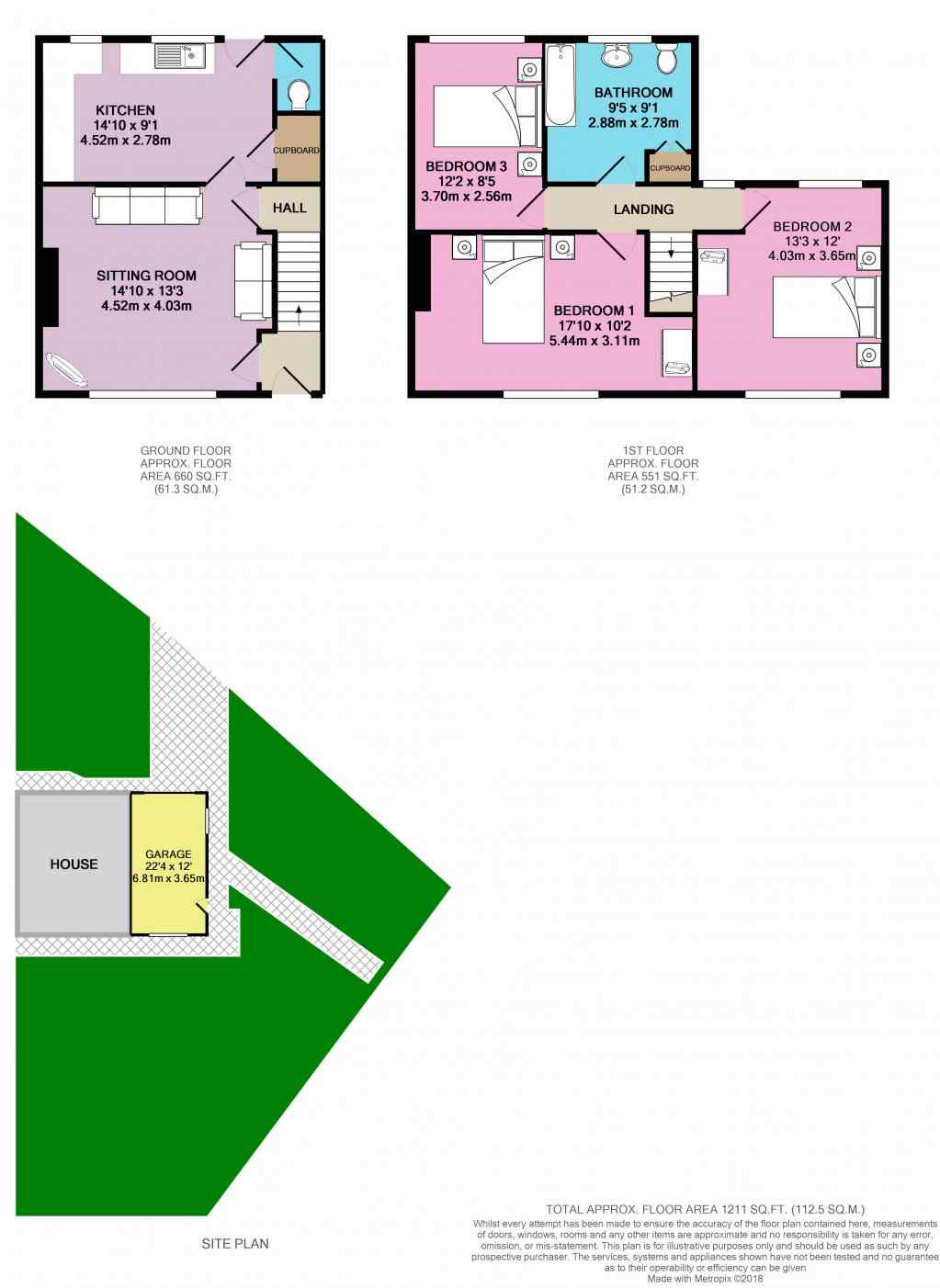3 Bedrooms Semi-detached house for sale in Church Hill, Spofforth, Harrogate HG3 | £ 285,000
Overview
| Price: | £ 285,000 |
|---|---|
| Contract type: | For Sale |
| Type: | Semi-detached house |
| County: | North Yorkshire |
| Town: | Harrogate |
| Postcode: | HG3 |
| Address: | Church Hill, Spofforth, Harrogate HG3 |
| Bathrooms: | 1 |
| Bedrooms: | 3 |
Property Description
Spofforth is a beautiful village with its historic castle, lovely countryside all around and the Harland Way for dog walking and cycling to Wetherby. The position is perfect, nestled between Harrogate, Knaresborough and Wetherby, so commuting and school runs are easily achieved. However an excellent primary school is almost on your doorstep, so if younger ones are your priority, it is just a short walk. There is even a doctor's surgery in the village.
This property is unique, and one of the highest in the village, so the views to the front and rear are lovely. Do not be confused though, the rear is where the driveway is, accessed through a quiet cul de sac, so this property even has its quirky charm. Even the access to the front of the property is directly off the idyllic village green.
This home has recently been decorated and all the amenities are here for you to enjoy, however the profile is that this house is ready to be modernised. You can happily move in and upgrade as you go. The choices are many, because the plot size is so large, and a reconfiguration of the extension from 1980, where the garage and bedroom two are, is a definite consideration.
Come and take a look and tell us how you would live in this delightful village home.
This home includes:
- Living Room
4.51m x 4.03m (18.2 sqm) - 14' 9" x 13' 2" (196 sqft)
Lovely bright room on account of the large window to the front. Plenty of room for sofas and chairs and there is a charming open chimney breast for ornaments, or you may like to reintstate the capped off gas point. There is also a very useful understairs store cupboard, where the electricity meter and consumer unit are located. - Kitchen
4.51m x 2.78m (12.5 sqm) - 14' 9" x 9' 1" (135 sqft)
Excellent kitchen space with wall and base cabinets for storage, and of course work surface. There is a space for the washing machine and cooker, and there is a useful larder store or cloakroom if you prefer. Finally there is a door to the guest WC and the rear door to the driveway and garden. - Guest WC
This is a useful room, from the kitchen, and easily accessed from the rear door for those people in need coming in from the garden. - Bedroom (Double)
5.44m x 3.11m (16.9 sqm) - 17' 10" x 10' 2" (182 sqft)
The master bedroom is at the front of the property and has the beautiful views over Spofforth's village green. Two windows ensure the brightness. - Bedroom (Double)
4.03m x 3.65m (14.7 sqm) - 13' 2" x 11' 11" (158 sqft)
This is the second double at the rear of the house, over the garage extension. Again a bright room on account of windows to front and rear, so you are spoilt for choice with the fabulous views, front and back. - Bedroom (Double)
3.7m x 2.56m (9.4 sqm) - 12' 1" x 8' 4" (101 sqft)
This is the final bedroom at the rear of the house, again with the spectacular views to the green hills beyond. - Bathroom
2.88m x 2.78m (8 sqm) - 9' 5" x 9' 1" (86 sqft)
A large house bathroom with suite of wash basin, WC and bath with shower over. There are also useful airing cupboards where the hot water cylinder is located.
Please note, all dimensions are approximate / maximums and should not be relied upon for the purposes of floor coverings.
Additional Information:
- Superb gardens
The gardens of this home are a key feature. As well as the lawned area next to the driveway, the private lawned area to the side and front is secluded on account of mature trees and shrubs. If you decided to erect a garage or other store or building, you will still have a large expanse for family enjoyment. The front garden is accessed from a gate and path from a quiet village road. - Driveway parking
To the rear of the house, which admittedly some will confuse with the front, is the driveway to the single garage, accessed from the quiet cul de sac road. - Single garage
Excellent use of space, this was included in an extension in 1980, and houses the central heating boiler. There is a manual up and over door, a side access door and window to the rear (or the front, depending on your feelings on orientation!). Perhaps this may become a part of the house if you decide to reconfigure, or are you one of the few that actually parks a car in the garage? - Gas central heating
The central heating boiler is located in the garage and the hot water cylinder is in the bathroom airing cupboard. - Double glazing
Throughout the property. - Council Tax:
Band D - Energy Performance Certificate (EPC) Rating:
Band D (55-68)
Marketed by EweMove Sales & Lettings (Harrogate, Knaresborough & Wetherby) - Property Reference 18965
Property Location
Similar Properties
Semi-detached house For Sale Harrogate Semi-detached house For Sale HG3 Harrogate new homes for sale HG3 new homes for sale Flats for sale Harrogate Flats To Rent Harrogate Flats for sale HG3 Flats to Rent HG3 Harrogate estate agents HG3 estate agents



.png)











