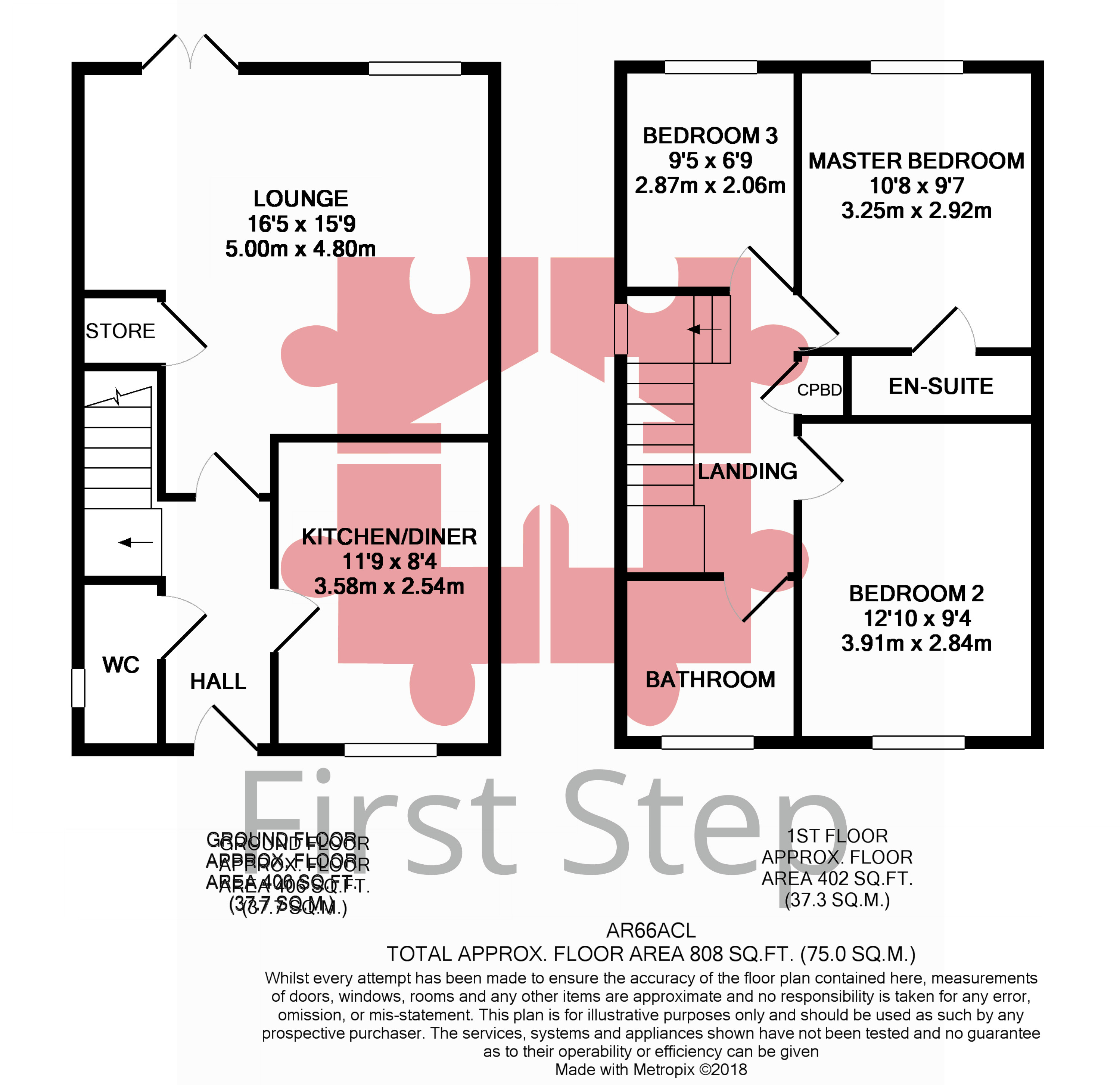3 Bedrooms Semi-detached house for sale in Church Lane, Arlesey, Beds SG15 | £ 369,000
Overview
| Price: | £ 369,000 |
|---|---|
| Contract type: | For Sale |
| Type: | Semi-detached house |
| County: | Bedfordshire |
| Town: | Arlesey |
| Postcode: | SG15 |
| Address: | Church Lane, Arlesey, Beds SG15 |
| Bathrooms: | 1 |
| Bedrooms: | 3 |
Property Description
First Step are delighted to offer this modern semi-detached 3 bedroom family home located in a prime location in Arlesey within minutes walk to the railway station.
The property benefits from downstairs underfloor heating, a spacious lounge/dining area with patio doors leading to the rear garden.
There is a modern fitted kitchen with integrated oven/hob/extractor and a downstairs cloakroom.
On the first floor is the master with en-suite plus 2 further double bedrooms, plus family bathroom.
The property has 2 allocated parking spaces plus visitor parking.
Ground floor
entrance hallway: UPVC half privacy glazed front door. Porcelain tiled flooring with under floor heating, inset spot ceiling lights, alarm pad. Doors leading to all downstairs rooms.
Kitchen/diner: 11' 9" x 8' 4" (3.58m x 2.54m) Double glazed window to front aspect, fitted with roller blind. A range of cream high gloss base and wall units with complementary work surfaces. Fitted Neff single oven with Neff 4 ring gas hob and extractor hood, integral washing machine, dishwasher & upright Fridge/freezer. Inset stainless steel sink, continuation of porcelain tiled flooring with underfloor heating, inset spot ceiling lights.
Lounge: 16' 5" x 15' 9" (5m x 4.8m) Double glazed window to rear aspect, fitted with roller blind, plus French doors to rear garden, fitted with pleated venetian blinds. Full height door to shelved under stair storage cupboard, housing Ideal boiler & consumer unit. Carpet, 3 ceiling lights, under floor heating, TV point, BT point.
Cloakroom: White suite comprising: Wc, wash hand basin, porcelain tiled flooring with under floor heating.
First floor Carpeted staircase leading to first floor:
Landing: Double glazed window to side aspect, fitted with roller blind. Full height door to storage cupboard, fitted with 2 hanging rails. Carpet, ceiling light. Loft access: Partially boarded. Doors leading to all upstairs rooms:
Master bedroom: 12' 10" x 9' 7" (3.91m x 2.92m) Double glazed window to rear aspect, fitted with roller blind. Carpet, ceiling light, radiator, TV point, BT point.
Master en-suite: White suite comprising: Fully tiled large shower cubicle with wall mounted shower, plus rainfall head shower & glass door, concealed cistern wc, wash hand basin inset in 1 door vanity unit, ceramic tiled flooring, inset spot ceiling lights, chrome heated towel rail, shaver point, extractor.
Bedroom 2: 12' 10" x 9' 4" (3.91m x 2.84m) Double glazed window to front aspect, fitted with roller blind. Carpet, ceiling light, radiator, 4 floating shelves.
Bedroom 3: 9' 5" x 6' 9" (2.87m x 2.06m) Double glazed window to rear aspect. Carpet, ceiling light, radiator, 2 floating shelves.
Bathroom: Double glazed privacy window to front aspect, fitted with roller blind. White suite comprising: Concealed cistern wc, wash hand basin inset in 2 door vanity. Fully tiled panelled bath, fitted with wall mounted shower & glass screen. Porcelain tiled flooring, inset spot ceiling lights, half tiled walls, chrome heated towel rail, extractor.
External
front garden: Pathway leading to front door with storm canopy & outside light. Side gate access leading to rear aspect.
Rear garden: The rear garden has a fenced perimeter, mainly laid to lawn with planted borders & patio area. External light, outside tap. Paved pathway with side gated access leading to allocated parking spaces.
Parking: Block paved parking area with 2 allocated parking spaces plus 1 visitor parking space.
Freehold
Council Tax: Band D
EPC: Rating B
local area: The property is situated in the heart of Arlesey which benefits from the lovely open countryside close by with excellent cycle routes, whilst also being only a few minutes drive from the A1(M). Fast train links into London Kings Cross & London St Pancras via Letchworth & Arlesey circa 38-44mins.
The property is only a short walk to the local library, pharmacy, excellent takeaway restaurants & several pubs.
There are frequent buses passing regularly into Hitchin (10 mins away), Letchworth (10 mins away) and Bedford (30 mins away) with a bus stop very nearby.
Gothic Mede is the lower School with the nearby middle schools and upper schools of Etonbury Academy and the renowned Samuel Whitbread Community College.
Agents note: The apparatus, equipment, fittings and services for this property have not been tested by First Step, all interested parties will need to satisfy themselves as to the condition of any such items or services. All measurements are approximate and therefore may be subject to a small margin of error.
These details are to be used as a guide only and their accuracy is therefore not guaranteed.
Property Location
Similar Properties
Semi-detached house For Sale Arlesey Semi-detached house For Sale SG15 Arlesey new homes for sale SG15 new homes for sale Flats for sale Arlesey Flats To Rent Arlesey Flats for sale SG15 Flats to Rent SG15 Arlesey estate agents SG15 estate agents



.png)