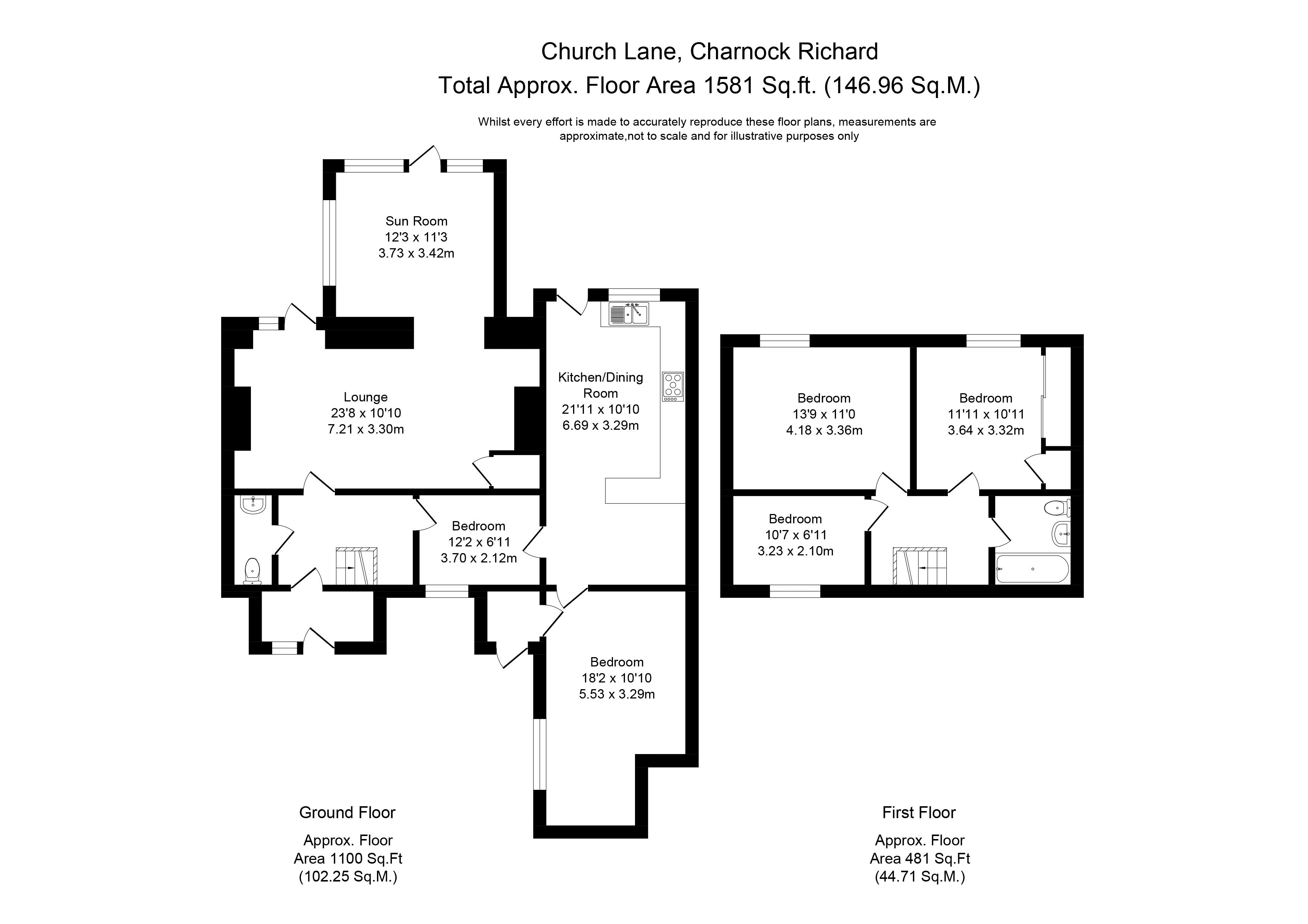5 Bedrooms Semi-detached house for sale in Church Lane, Charnock Richard, Chorley PR7 | £ 180,000
Overview
| Price: | £ 180,000 |
|---|---|
| Contract type: | For Sale |
| Type: | Semi-detached house |
| County: | Lancashire |
| Town: | Chorley |
| Postcode: | PR7 |
| Address: | Church Lane, Charnock Richard, Chorley PR7 |
| Bathrooms: | 1 |
| Bedrooms: | 5 |
Property Description
Offering a wealth of accommodation, this sizeable semi-detached property simply must be viewed to appreciate the living space on offer, being quite superb for the family, including up to five bedrooms or four reception rooms, as well as a 21’ open plan kitchen/diner, whist externally it has a fantastic plot to match its generous interior. The family-friendly location affords a real feeling of community and the property is situated right at its heart, the beautiful semi-rural village of Charnock Richard being one of the region's most sought-after villages and an area which has demonstrated itself to be a consistent attraction to prospective buyers, with particular points of note being the excellent schools, convenient motorway links, and close proximity to the plentiful shops and amenities within the bustling market town of Chorley, as well as beautiful local countryside and a number of local beauty spots, such as Astley Park and Yarrow Valley Country Park, which are perfect for those relaxing evening strolls with the dog.
The accommodation itself extends to in excess of 1,580 square feet in total, large enough to dwarf many of its detached counterparts, with one entering via the entrance hallway with its staircase to the first floor and handy two piece cloakroom/WC, before proceeding through into the sizeable 23’ main lounge, which benefits from a feature fireplace with its inset coal-effect electric fire, as well as access to the rear garden. The open plan layout through into the 12’ sun room emphasises the feeling of space, with this being a lovely bright area in which to relax with a book or simply to enjoy the aspect over the rear garden with a brew. The 21’ open plan kitchen/diner provides that much desired sociable environment for those evenings when one has the urge to entertain, with the nominated chef for the evening not needing to be excluded from the fun, being fitted with a range of wall and base units in pine with contrasting laminated work surfaces and equipped with an integrated double electric oven, gas hob with extractor hood and dishwasher. There are two additional rooms to the ground floor, one of which has been created by the thoughtful conversion of the original attached garage, complete with side utility porch, both of which are presently utilised as bedrooms, however these flexible spaces could be utilised for a number of purposes, such as a study for those who require some space to work from home, a further sitting room or perhaps a play/games room for the younger members of the family. To the first floor, one will discover three well-proportioned bedrooms – two generous doubles and a good-sized single, as well as the family bathroom, which is fitted with a three piece suite in white, comprising of WC, pedestal wash hand basin and panelled bath with overhead shower.
Externally, the vast frontage ensures the property is sat discreetly well back from the road, with a large paved parking area and a garden which is mainly laid to lawn, with trees and shrubs to the perimeter. The rear garden is similarly laid to lawn, with a small paved patio area for those family barbeques when the sun is shining.
Available with the benefit of no onward chain.
Property Location
Similar Properties
Semi-detached house For Sale Chorley Semi-detached house For Sale PR7 Chorley new homes for sale PR7 new homes for sale Flats for sale Chorley Flats To Rent Chorley Flats for sale PR7 Flats to Rent PR7 Chorley estate agents PR7 estate agents



.png)











