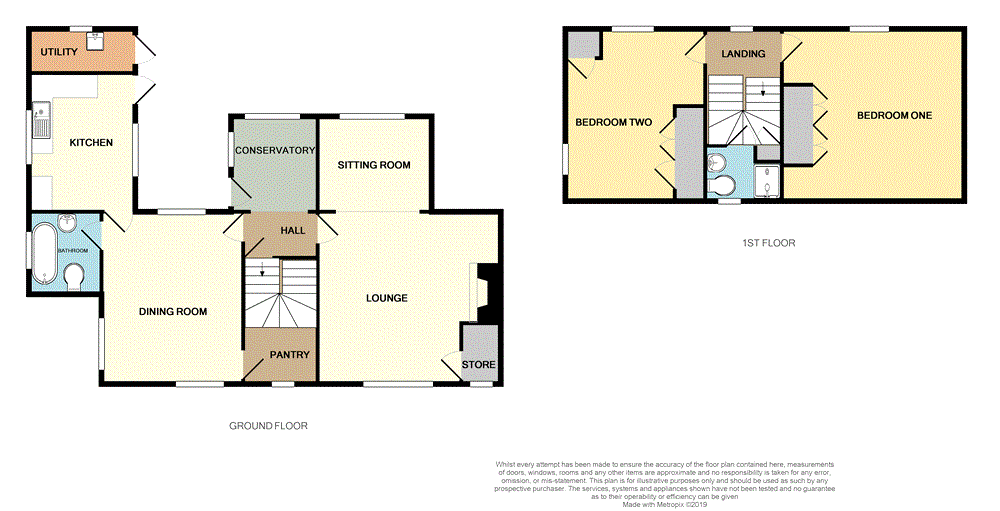2 Bedrooms Semi-detached house for sale in Church Lane, Cossall, Nottinghamshire NG16 | £ 295,000
Overview
| Price: | £ 295,000 |
|---|---|
| Contract type: | For Sale |
| Type: | Semi-detached house |
| County: | Nottingham |
| Town: | Nottingham |
| Postcode: | NG16 |
| Address: | Church Lane, Cossall, Nottinghamshire NG16 |
| Bathrooms: | 2 |
| Bedrooms: | 2 |
Property Description
Rare opportunity to acquire a semi detached period cottage in a very sought after rural location. The original property is thought to be over 200 years old and has been extended to offer spacious accommodation and retains many features. A viewing is essential to appreciate and benefits include gas C/H and UPVC double glazing. Lounge, sitting room, dining room, inner hall, conservatory, kitchen, utility and a downstairs WC. Landing with shower room off and two large bedrooms. Good size rear garden with workshop and a garage.
Lounge (15' 1" x 15' 11" (4.6m x 4.85m))
Recessed fireplace with a solid fuel wood burner, UPVC double glazed window, radiator, oak floor and a storage cupboard off.
Sitting Room (8' 1" x 9' 10" (2.46m x 3m))
UPVC double glazed window, oak floor and a radiator.
Inner Hall
Door to stairs and a tiled floor.
Conservatory (8' 2" x 7' 5" (2.5m x 2.27m))
Door and two UPVC double glazed windows to rear aspect, tiled floor and a radiator.
Dining Room (12' 2" x 14' 11" (3.7m x 4.55m))
Cast iron fireplace with a solid fuel burner, UPVC double glazed windows to front and rear aspects and a single glazed mullioned window to the side. Two radiators, oak floor and a large under stairs storage pantry.
Kitchen (11' 11" x 9' 3" (3.62m x 2.82m))
Range of wooden kitchen units with roll top work surfaces. Single drainer sink unit, tiled floor, radiator, two UPVC double glazed windows and a door to the rear aspect.
Bathroom (6' 3" x 7' 1" (1.9m x 2.16m))
Roll top bath, low flush WC, pedestal hand wash basin, y=tiled floor and walls, radiator and a UPVC double glazed obscure window.
Landing
UPVC double glazed window and access to the loft space.
Bedroom One (16' 1" x 16' 1" (4.9m x 4.9m))
UPVC double glazed window, radiator and built in wardrobes.
Bedroom Two (15' 6" x 12' 2" (4.73m x 3.7m))
Two UPVC double glazed windows, radiator, built in airing cupboard and fitted wardrobes.
Shower Room (3' 11" x 6' 7" (1.2m x 2m))
Step in shower cubicle, low flush WC, pedestal hand wash basin, tiled walls and floor, radiator and a UPVC double glazed window.
Front
The property stands on a corner position with a fore garden with flowers and shrubs which extends to the side of the property having gated pedestrian access to the rear.
Rear
Good size attractive rear garden with a paved patio area leading to a lawned garden with well stocked flower and shrub borders. Timber shed and a brick built workshop (4.60m x 1.92m) which has power and light points.
Utility Room (9' 2" x 3' 0" (2.8m x 0.92m))
Plumbing for a washing machine, wall mounted gas boiler and a UPVC double glazed window.
Garage (11' 1" x 18' 0" (3.37m x 5.48m))
Electric up and over door and power and light points.
Property Location
Similar Properties
Semi-detached house For Sale Nottingham Semi-detached house For Sale NG16 Nottingham new homes for sale NG16 new homes for sale Flats for sale Nottingham Flats To Rent Nottingham Flats for sale NG16 Flats to Rent NG16 Nottingham estate agents NG16 estate agents



.png)











