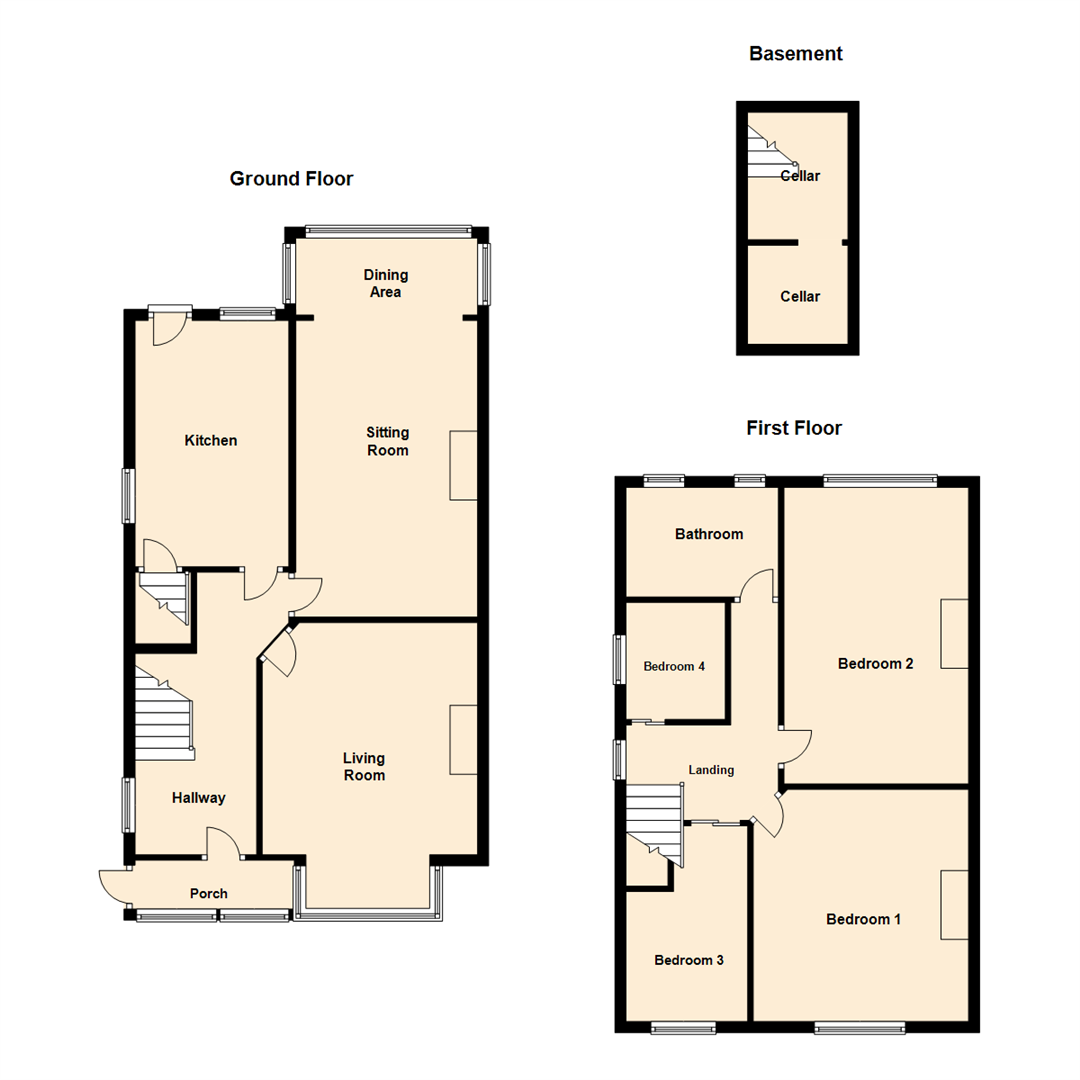4 Bedrooms Semi-detached house for sale in Church Lane, Crossgates, Leeds LS15 | £ 250,000
Overview
| Price: | £ 250,000 |
|---|---|
| Contract type: | For Sale |
| Type: | Semi-detached house |
| County: | West Yorkshire |
| Town: | Leeds |
| Postcode: | LS15 |
| Address: | Church Lane, Crossgates, Leeds LS15 |
| Bathrooms: | 1 |
| Bedrooms: | 4 |
Property Description
Four bedroom extended semi detached in convenient location - no onward chain!
This substantial family home on Church Lane in Crossgates has been extended to the ground floor and offers charm and elegance with its high ceilings and original features. The location is unsurpassed for convenience to local shops, banks and facilities within Crossgates shopping centre and has excellent public transport links with local bus routes and Crossgates railway station within walking distance.
The accommodation briefly comprises; entrance hall, living room with box bay window, extended second reception room and kitchen to the ground floor along with access to a useful storage cellar. To the second floor are two large double bedrooms with fitted wardrobes, two single bedrooms and a family sized bathroom. To the outside there is ample off road parking provided by the driveway which leads to a detached garage and rear garden.
Ideal for commuters with easy access to the M1 North motorway network and main arterial roads such as the A64, A6120 Ring Road and A63.
Viewing is essential to appreciate the standard of the accommodation on offer.
*** Call now 24 hours a day, 7 days a week to arrange your viewing.***
Entrance Porch
PVCu double-glazed windows and entry door open to a useful area perfect for muddy shoes, pushchairs or pets!
Hallway
A bright and large hallway with central heating radiator and PVCu double-glazed entry door.
Living Room (17'0 x 13'10)
With feature box bay double-glazed window flooding this good sized reception room with light. There is a feature marble fireplace incorporating a coal effect living flame gas fire, central heating radiator and wall light points. High ceilings and original coving and mouldings give the room charm and elegance.
Sitting Room (7.37m x 3.33m (24'2 x 10'11))
An extended second sitting room that can have multiple uses, offering lots of space for a sitting area or a more formal dining room. There are fixture floor to ceiling book cases fitted to the chimney recesses and a feature 'Adam' style fire surround incorporating a coal effect living flame gas fire. Again there are original mouldings and coving to the ceiling and central heating radiators.
Kitchen (4.47m x 2.82m (14'8 x 9'3))
Fitted with a good range of wall and base units with roll top work surfaces over. Integrated eye level Hotpoint double electric oven, separate gas hob, inset stainless steel sink with side drainer and mixer tap. Integrated fridge and space for washing machine. Tiled splash backs to the work surfaces, central heating radiator and tall storage unit housing a Vokera central heating boiler. PVCu double-glazed window to side and rear elevation. PVCu entry door leading to rear garden. Fixture pantry store with shelving and floor hatch leading to;
Storage Cellar (2.13m x 4.11m max (7' x 13'6 max))
Accessed via timber staircase and separated into two chambers. Useful for storage and housing all utility meters.
First Floor Landing
PVCu double-glazed window to the side elevation and access to all bedrooms and family bathroom. Loft hatch giving access to storage space.
Bedroom 1 (4.22m x 3.58m (13'10 x 11'9))
With a good range of deep fitted wardrobes providing hanging and shelving plus recessed vanity table and mirror. PVCu double-glazed window placed to the front elevation and central heating radiator.
Bedroom 2 (4.52m x 3.35m (14'10 x 11'0))
With wardrobe and book shelves fitted to chimney recesses, hand wash basin inset to vanity storage unit. PVCu double-glazed window overlooking the rear garden and central heating radiator.
Bedroom 3 (2.36m inc 3.48m x 2.24m (7'9 inc 11'5 x 7'4))
A single bedroom with PVCu double-glazed window overlooking the front garden and central heating radiator.
Bedroom 4 (2.06m x 1.80m (6'9 x 5'11))
A single bedroom with PVCu double-glazed window placed to the side.
Bathroom
With four piece coloured suit comprising; panelled bath with shower over, separate walk in corner shower cubicle, close coupled w.C and pedestal hand wash basin. Central heating radiator and two PVCu double-glazed windows.
Exterior
To the front the property is accessed via double wrought iron gates which lead onto the paved driveway. There is a lawn with flower bed borders and small retaining wall with border hedge. The driveway provides off road parking for multiple vehicles and leads to the detached 24'ft garage which has an up and over door, power and light. The rear garden has shaped lawn with mature borders housing shrubs and flowers. There is a patio seating area and security lighting.
Directions
From the Crossgates office, proceed along Austhorpe Road and take the first left turn onto Church Lane where number 26 can be found on the right hand side and indicated by the Emsleys For Sale board.
Property Location
Similar Properties
Semi-detached house For Sale Leeds Semi-detached house For Sale LS15 Leeds new homes for sale LS15 new homes for sale Flats for sale Leeds Flats To Rent Leeds Flats for sale LS15 Flats to Rent LS15 Leeds estate agents LS15 estate agents



.png)











