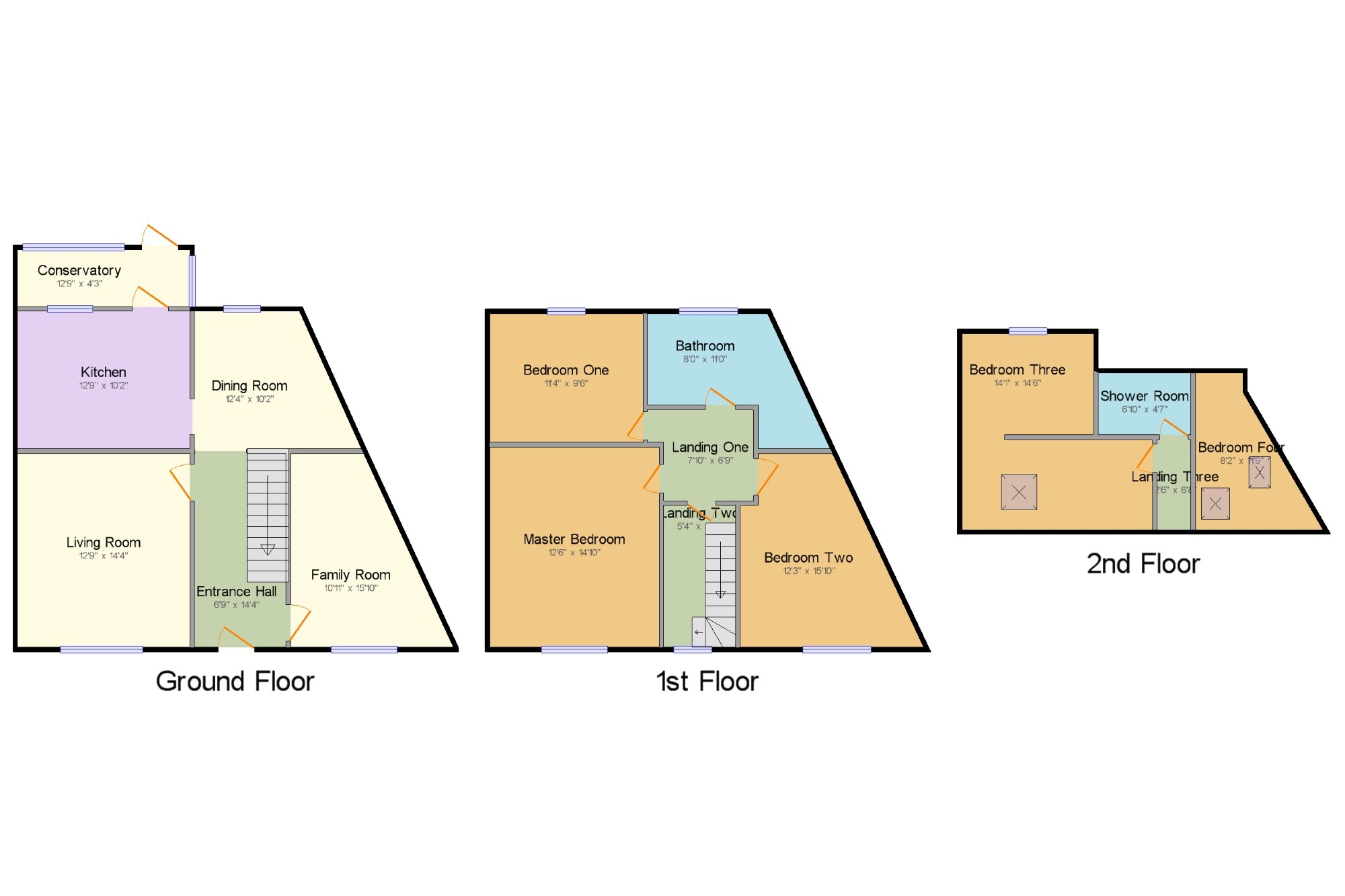5 Bedrooms Semi-detached house for sale in Church Lane, Marple, Stockport, Cheshire SK6 | £ 375,000
Overview
| Price: | £ 375,000 |
|---|---|
| Contract type: | For Sale |
| Type: | Semi-detached house |
| County: | Greater Manchester |
| Town: | Stockport |
| Postcode: | SK6 |
| Address: | Church Lane, Marple, Stockport, Cheshire SK6 |
| Bathrooms: | 1 |
| Bedrooms: | 5 |
Property Description
This very unique five bedroom semi detached Victorian property will appeal to those looking for spacious family living, period features and something surprisingly different. The property is a delight to view with many original features still intact, along with some very unique additions. The property has ample fitted storage, high ceilings and even some history associated with Marple's 'Millinery' industry. In brief the property comprises three reception rooms, kitchen with original stone flooring and rear conservatory. To the first floor are three double bedrooms and family bathroom with separate shower enclosure. A staircase leads to the second floor with two further bedrooms and shower room. To the rear of the property is a good sized garden with patio area, lawn and storage shed. The property is very beautifully presented, with high standards throughout. An internal inspection is highly recommended to truly appreciate all this property has to offer.
Five Bedrooms
Victorian Features
Art Deco Style Bathroom
Good Sized Rear Garden
Central Location
Entrance Hall6'9" x 14'4" (2.06m x 4.37m). Composite double glazed door. Original stained glass window set into double glazed unit. Radiator, original coving, ceiling light.
Living Room12'9" x 14'4" (3.89m x 4.37m). Double glazed uPVC window facing the front. Radiator and wood burning style gas fire, built in alcove shelving, ceiling light.
Family Room / Second Reception10'11" x 15'10" (3.33m x 4.83m). Double glazed uPVC window facing the front. Radiator, picture rail, ceiling light. Original built in storage cupboard.
Dining Room12'4" x 10'2" (3.76m x 3.1m). Double glazed uPVC window facing the rear overlooking the garden. Radiator, original floorboards, ceiling light. Original serving hatch through to the front reception, original built in corner unit, storage cupboard and window seat with storage.
Kitchen12'9" x 10'2" (3.89m x 3.1m). Combination of white high gloss wall and base units with black work surface over. Double glazed uPVC window facing the rear. Original stone flooring, ceiling light.
Conservatory12'9" x 4'3" (3.89m x 1.3m). UPVC double glazed door. Double glazed window overlooking the garden. Stone flooring, wall lights. Space for washing machine and tumble dryer.
Landing One7'10" x 6'9" (2.39m x 2.06m). Feature frosted stained glass window allowing for light on the landing, access to bedrooms, bathroom and second landing.
Master Bedroom12'6" x 14'10" (3.8m x 4.52m). Double Glazed uPVC window facing the front, Gothic style bespoke fitted pine wardrobes and drawers, ceiling light, radiator.
Bedroom One11'4" x 9'6" (3.45m x 2.9m). Double Glazed window facing the rear, overlooking the garden, ceiling light, radiator. Built in raised bed with wardrobes and fitted storage. Wash basin.
Bedroom Two12'3" x 15'10" (3.73m x 4.83m). Double glazed uPVC window facing the front. Radiator, built-in storage cupboard, ceiling light.
Bathroom8' x 11' (2.44m x 3.35m). Double glazed uPVC window facing the rear overlooking the garden. Radiator, ceiling light. Low level WC, panelled bath, single enclosure shower, pedestal sink, bidet.
Landing Two5'4" x 10'6" (1.63m x 3.2m). Double Glazed window facing the front, stairs to the second floor. Fire Door.
Bedroom Three14'1" x 14'6" (4.3m x 4.42m). Split level bedroom ideal for use as bedroom and office space combined. Double Glazed window facing the rear overlooking views over Marple Town Centre roof tops, Velux windows to the front with views over Manchester City Centre Skyline.
Bedroom Four8'2" x 11'9" (2.5m x 3.58m). Two Velux windows facing the front of the property, built in under eaves storage.
Shower Room6'10" x 4'7" (2.08m x 1.4m). Single shower enclosure, pedestal wash basin, low level WC.
Property Location
Similar Properties
Semi-detached house For Sale Stockport Semi-detached house For Sale SK6 Stockport new homes for sale SK6 new homes for sale Flats for sale Stockport Flats To Rent Stockport Flats for sale SK6 Flats to Rent SK6 Stockport estate agents SK6 estate agents



.png)











