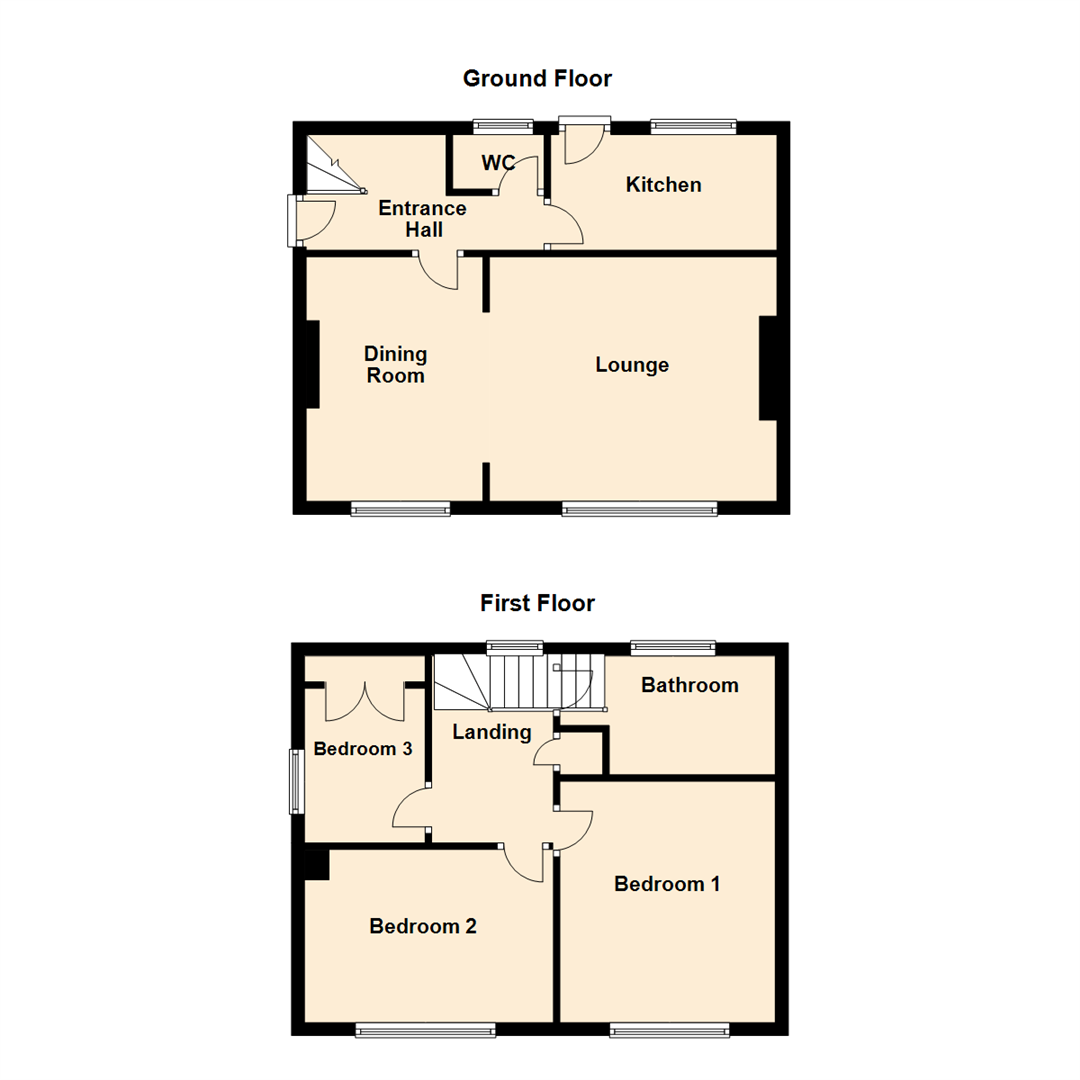3 Bedrooms Semi-detached house for sale in Church Lane, Micklefield, Leeds LS25 | £ 159,950
Overview
| Price: | £ 159,950 |
|---|---|
| Contract type: | For Sale |
| Type: | Semi-detached house |
| County: | West Yorkshire |
| Town: | Leeds |
| Postcode: | LS25 |
| Address: | Church Lane, Micklefield, Leeds LS25 |
| Bathrooms: | 1 |
| Bedrooms: | 3 |
Property Description
*** three bedroom semi-detached property ** sought after location *** good size corner garden ***
Set within the popular village of Micklefield, which has excellent access to major motorway networks A1/M1/M62, Leeds, York and Selby. This is a well presented three bedroom semi-detached house, which benefits from PVCu double-glazing and gas central heating system, off road parking and enclosed gardens.
The accommodation briefly comprises; lounge with open dining area, fitted kitchen, and useful ground floor guest WC. To the first floor, there are three bedrooms and a fully tiled bathroom. There is an ample mainly lawned side garden, with enclosed rear garden with paved patio seating area too.
Demand is usually high for this type of property so early viewing is highly recommended.
*** Call now to arrange your viewing 24 hours a day, 7 days a week. ***
Reception Hall
PVCu entrance door, staircase to first floor.
Guest W.C.
A white low level flush WC, tiled floor, PVCu double glazed window to rear.
Kitchen (3.48m x 1.78m (11'5 x 5'10))
Fitted modern range of wall and base units with work surfaces over, integral electric hob. Extractor hood over and space for electric oven, plumbing for automatic washing machine, . Inset stainless steel sink unit with mixer tap, tiled splashbacks and flooring, central heating radiator, PVCu double glazed rear entrance door and window overlooking rear garden.
Dining Room (3.76m x 2.72m (12'4 x 8'11))
Coving to ceiling, central heating radiator, PVCu double glazed window overlooking front garden, archway leading to:
Lounge (4.42m x 3.76m (14'6 x 12'4))
Coving to ceiling, central heating radiator, PVCu double glazed window overlooking front garden, television point.
First Floor
Landing
Built in storage cupboard, loft access, PVCu double glazed window overlooking rear garden.
Bedroom One (3.71m x 3.33m (12'2 x 10'11))
Central heating radiator, PVCu double glazed window overlooking front garden.
Bedroom Two (3.84m x 2.67m (12'7 x 8'9))
Central heating radiator, PVCu double glazed window overlooking front garden.
Bedroom Three (2.95m x 1.85m (9'8 x 6'1))
Central heating radiator, PVCu double glazed window overlooking side garden.
Bathroom
Three piece white suite comprising of panelled bath with mixer tap shower and additional shower over, pedestal hand wash basin and low level flush WC. Fully tiled in ceramics, central heating radiator, PVCu double glazed window.
Exterior
Lawned garden to the front with borders and retaining hedging. Driveway providing off road parking . Further garden to side. Enclosed garden to rear with raised flower beds and outbuilding having power and light, for storage.
Directions
From our Garforth office turn left onto Main Street then turn right at the lights onto Aberford Road. Follow this road going straight ahead at mini roundabout then at next roundabout take the 4th exit onto Ridge road. Continue along taking the 2nd left hand turn towards Micklefield onto Church Lane. Follow this road into Micklefield where the property can be found on the left hand side as indicated by our for Sale board.
Property Location
Similar Properties
Semi-detached house For Sale Leeds Semi-detached house For Sale LS25 Leeds new homes for sale LS25 new homes for sale Flats for sale Leeds Flats To Rent Leeds Flats for sale LS25 Flats to Rent LS25 Leeds estate agents LS25 estate agents



.png)











