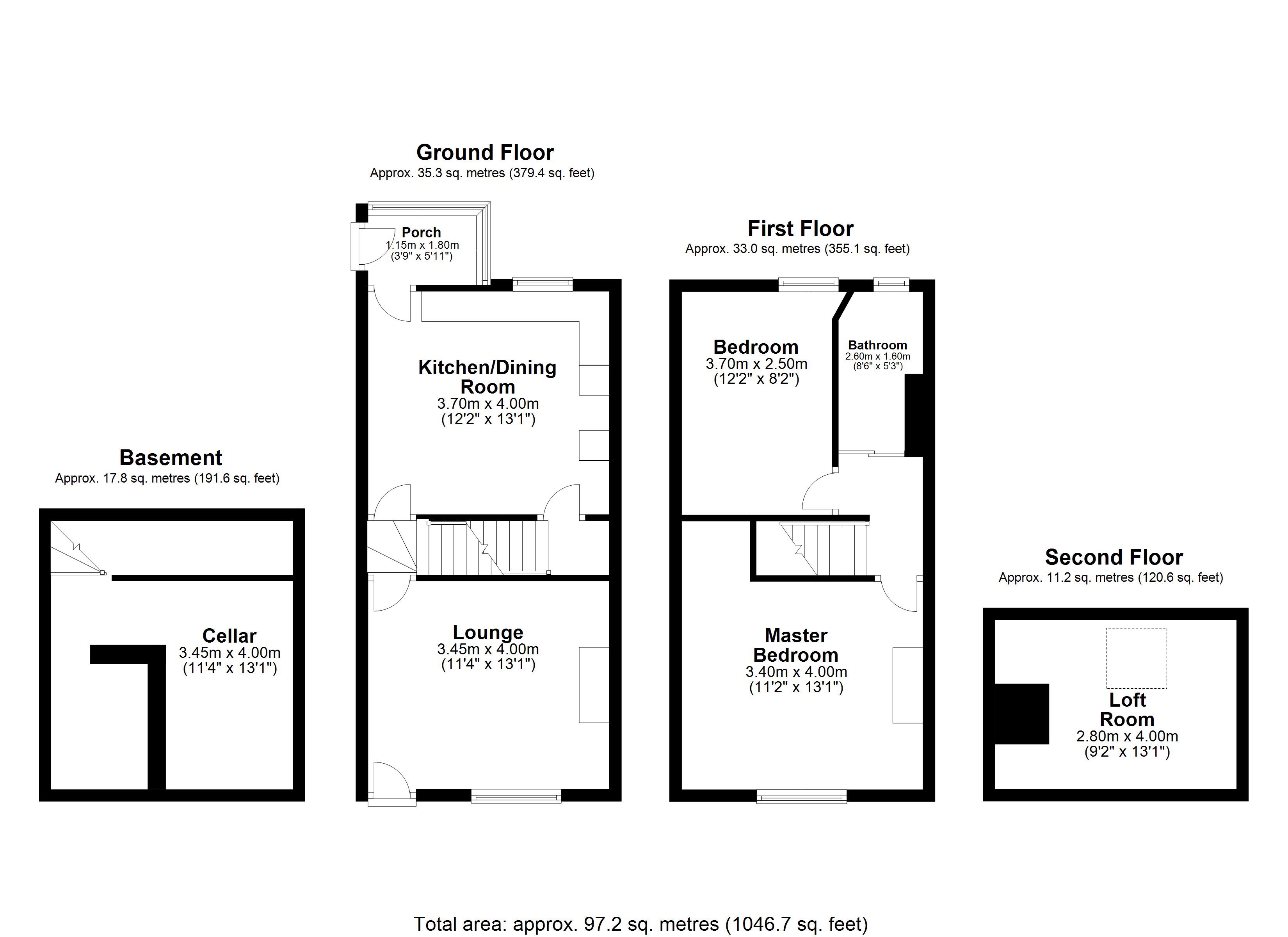2 Bedrooms Semi-detached house for sale in Church Lane, Outwood, Wakefield WF1 | £ 130,000
Overview
| Price: | £ 130,000 |
|---|---|
| Contract type: | For Sale |
| Type: | Semi-detached house |
| County: | West Yorkshire |
| Town: | Wakefield |
| Postcode: | WF1 |
| Address: | Church Lane, Outwood, Wakefield WF1 |
| Bathrooms: | 1 |
| Bedrooms: | 2 |
Property Description
Housesimple are pleased to present this two bedroom semi deatached house for sale on Church Lane, Wakefield, West Yorkshire, WF1 2JZ. Offered with vacant possession and with no onward chain, the property also benefits from having two double bedrooms, A boarded loft, A cellar and modern bathroom. This property would be ideal for first time buyers looking to get onto the property ladder and into a property they don't need to wait around for! The property could also be a potential buy to let investment or suitable for someone looking to downsize in a quiet location.
The property can be located just off Potovens Lane providing useful transport links onto Leeds Road, the A650, M1 and into Wakefield City Centre. Various bus stops can be found within walking distance of the property and the closest train station would be Outwood, WF3 3HR (0.5 miles). A selection of both primary and high schools can be found within walking distance / a short commute of the property as well as other local amenities such as Supermarkets like Tesco, Off Licenses, Pubs, Bars, Restaurants, Fast Food Chains, Petrol Stations and many more!
The property is set over four floors with the ground floor comprising of the Lounge, Kitchen / Diner and Rear Porch. The first floor includes the Master Bedroom, Second Bedroom and House Bathroom. The top floor is the loft and the property also has a cellar. To the front of the property is a cobbled garden with a slabbed walkway. At the rear is a Patio area, Grass Garden and Pebbled Area.
Lounge:
The front door of the property leads into the generously sized lounge which includes High Ceilings, Chimney Breast and Large Window.
Kitchen/Diner:
Similar sized to the lounge, the kitchen / diner has a window with a view of the garden to the rear, access to the cellar and units running along two walls providing a useful amount of storage space.
Rear Porch:
Ideal for coat / shoe racks.
Master Bedroom:
Spanning the same size as the lounge, this is a humongous bedroom which also includes high ceilings, a chimney breast and access to the loft. Wood laminate flooring and neutrally decorated.
Second Bedroom:
This is also a double bedroom with wood laminate flooring, radiator on the right-hand side wall and a window with a view of the garden.
House Bathroom:
The bathroom has a stylish, modern three-piece suit fitted including the bath, vanity with both the sink and toilet fitted and a heated towel rail. Semi-tiled throughout and privacy window to the rear.
Loft:
The loft is a good edition to the property as it increases floorspace. This could be used as an office, potential third bedroom or just for storage! It has a Velux window and carpeted flooring.
Cellar:
Spanning the same size as the lounge, this is good for extra storage.
All room sizes can be found on the floorplan provided. Please note, this is to be used as a guide only.
For any further information or to arrange a viewing please contact Housesimple.
Property Location
Similar Properties
Semi-detached house For Sale Wakefield Semi-detached house For Sale WF1 Wakefield new homes for sale WF1 new homes for sale Flats for sale Wakefield Flats To Rent Wakefield Flats for sale WF1 Flats to Rent WF1 Wakefield estate agents WF1 estate agents



.png)











