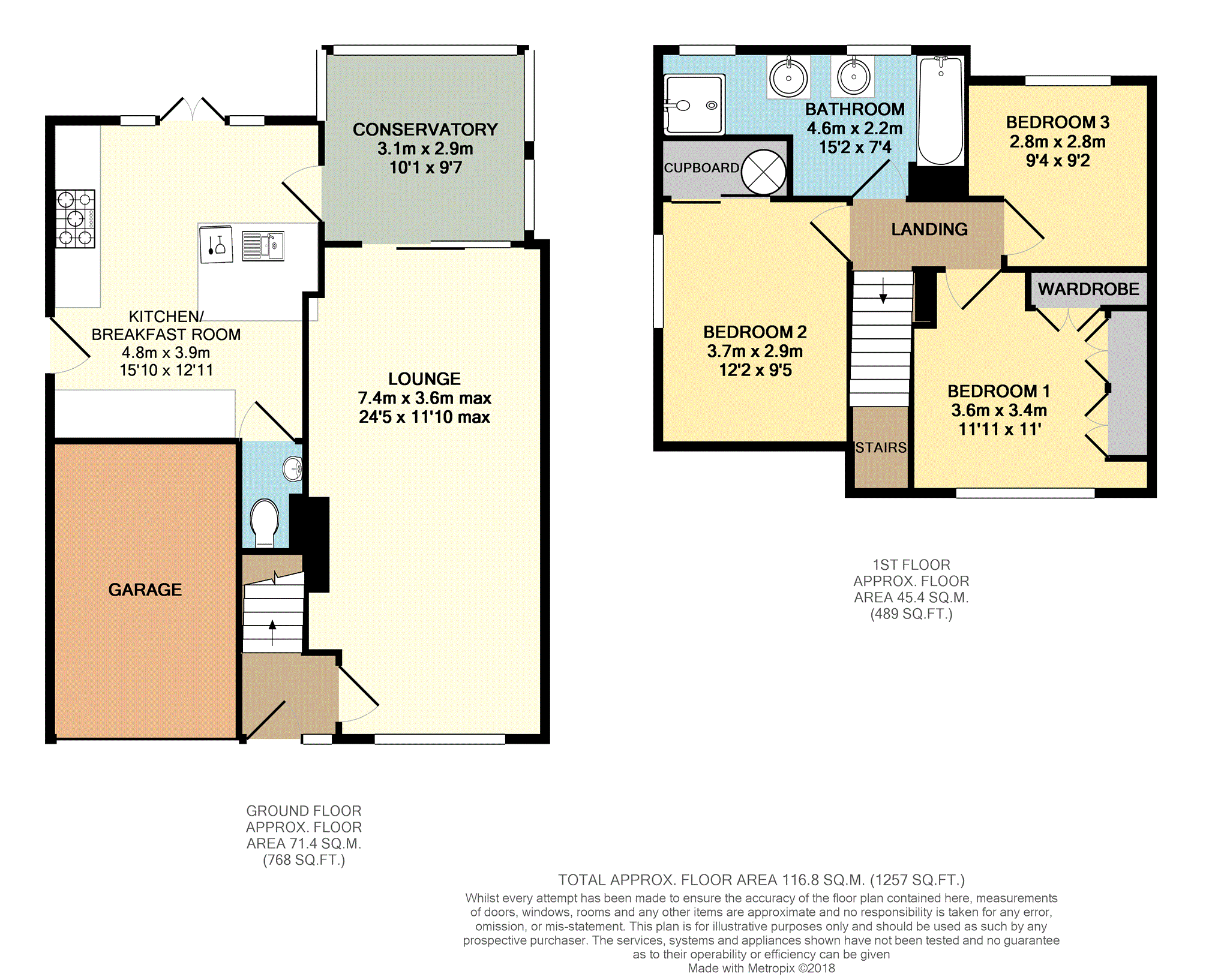3 Bedrooms Semi-detached house for sale in Church Lane, York YO19 | £ 290,000
Overview
| Price: | £ 290,000 |
|---|---|
| Contract type: | For Sale |
| Type: | Semi-detached house |
| County: | North Yorkshire |
| Town: | York |
| Postcode: | YO19 |
| Address: | Church Lane, York YO19 |
| Bathrooms: | 1 |
| Bedrooms: | 3 |
Property Description
Perfect Family Home, Perfect Location!
This fantastic family home has been maintained to a high standard and is situated in the highly sought after village of Dunnington.
The property briefly comprises; entrance hall, large lounge with access to the conservatory, breakfast kitchen, three double bedrooms, ground floor w.C. And large first floor bathroom with five piece suite.
Externally to the front is a low maintenance garden which is laid mainly to lawn with a paved double driveway that leads to the integral garage. To the rear is an established, well maintained generous garden laid mainly to lawn with a patio area and various flower and shrub beds and borders.
Entrance Hall
Double glazed entrance door and double glazed window to the front elevation. Door to the lounge and staircase to the first floor.
Lounge/Dining Room
Double glazed window to the front elevation. Fireplace with granite insert, surround and hearth incorporating a dual heat living flame effect gas fire with convector. Coving. Patio doors to the conservatory.
Conservatory
Double glazed windows to the side and rear elevation. Part glazed door to the breakfast kitchen. Amtico Flooring
Kitchen/Breakfast
Double glazed French doors opening onto the patio with windows either side and double glazed door to the side elevation. A range of high gloss wall and base units with granite effect work surfaces. Built in double electric oven with five ring gas hob and extractor hood above. Integrated dishwasher. Space for a washing machine and an American style fridge freezer. Central island with base units below and granite work surfaces incorporating a sink and a half stainless steel unit with waste disposal. Sunken lights. Door to the ground floor W.C. Amtico flooring.
W.C.
Low-level WC and wall mounted wash hand basin. Part tiled walls and tiled floor. Sunken lights and extractor fan.
Landing
Access to the roof space.
Bedroom One
Double glazed window to the front elevation. A range of fitted bedroom furniture to include built in wardrobes with sunken lights and bedside cabinets.
Bedroom Two
Double glazed window to the side elevation. Built in wardrobes with mirrored sliding doors housing hot water cylinder. Built in over stairs cupboard. Dado rail.
Bedroom Three
Double glazed window to the rear elevation.
Bathroom
Two double glazed windows to the rear elevation. A five piece bathroom suite comprising; panelled bath with shower over, step -in shower cubicle, low level w.C. And 'his & hers' circular wash hand basins set on vanity units. Part tiled walls and sunken lights. Amtico flooring.
Front Garden
A well presented front garden which is lawned with planted tree, shrub and flower borders. The immaculate paved driveway provides ample off street parking and gives access to the garage.
Rear Garden
An extremely well maintained rear garden which is predominantly laid to lawn with fence boundaries, and planted tree, shrub and flower borders and patio area. Additional corner patio area and to the side of the property there is a paved area with outside tap and light. Gated access to the front elevation.
Garage
Up and over door to the front elevation. Power and light.
Property Location
Similar Properties
Semi-detached house For Sale York Semi-detached house For Sale YO19 York new homes for sale YO19 new homes for sale Flats for sale York Flats To Rent York Flats for sale YO19 Flats to Rent YO19 York estate agents YO19 estate agents



.png)











