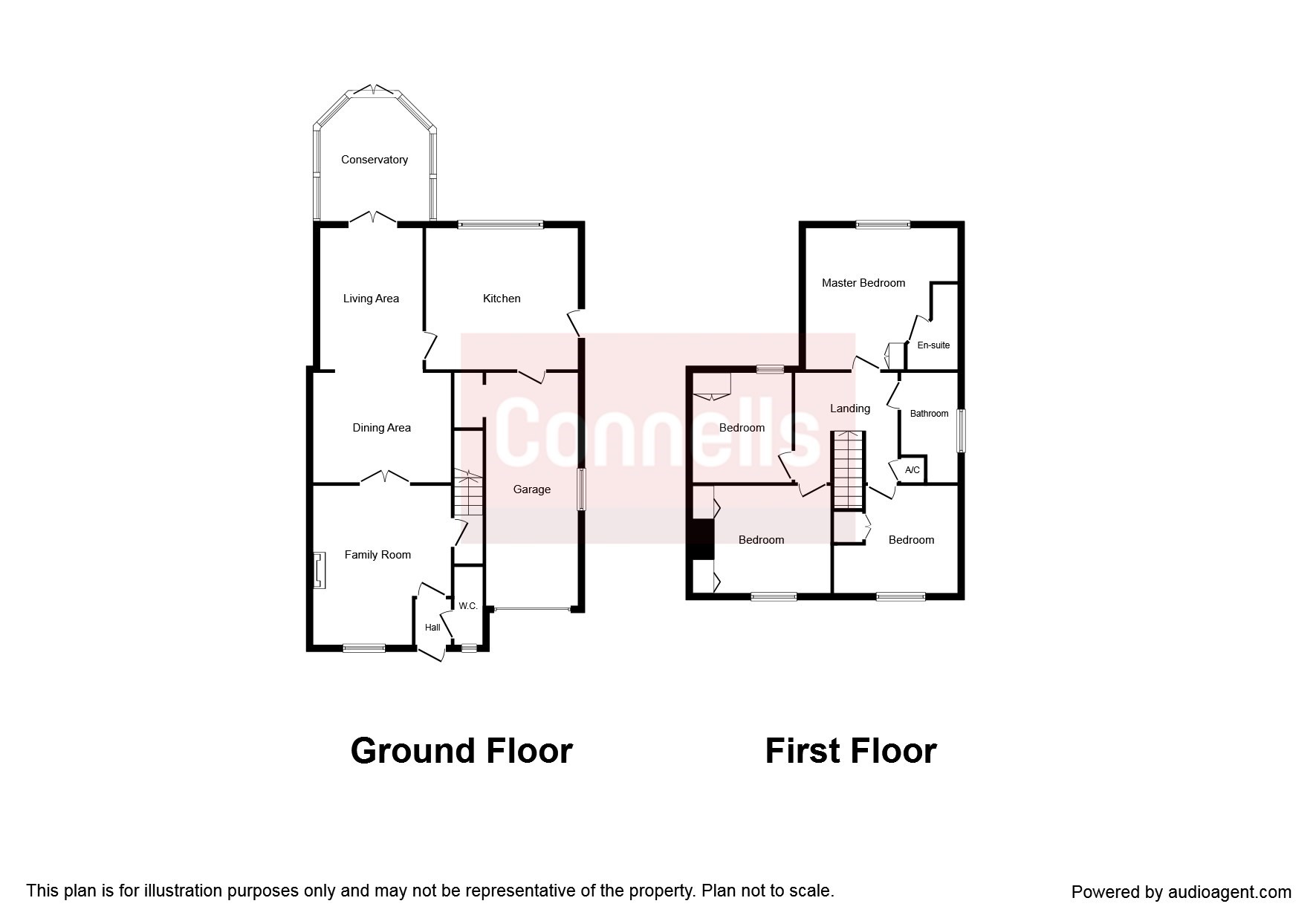4 Bedrooms Semi-detached house for sale in Church Road, Copthorne, Crawley RH10 | £ 450,000
Overview
| Price: | £ 450,000 |
|---|---|
| Contract type: | For Sale |
| Type: | Semi-detached house |
| County: | West Sussex |
| Town: | Crawley |
| Postcode: | RH10 |
| Address: | Church Road, Copthorne, Crawley RH10 |
| Bathrooms: | 2 |
| Bedrooms: | 4 |
Property Description
Summary
gp £450,000 - £475,000.
A chance to embrace life in a traditional English village. This beautifully presented four double bedroom semi-detached house with four reception area, en-suite shower room, garage and parking.
Description
guide price £450,000 - £475,000.
A character property in the heart of Copthorne Village offering four double bedrooms including a master with an en-suite, family bathroom, refitted kitchen, ground floor cloakroom, four reception areas, (two open plan), garage and parking. The garden has fenced borders and a patio area.
Copthorne is a village location with local amenities including a post office, convenience stores, village church, public houses, golf club, community centre, wine bar, garage, junior and primary schools,
J10 of the M23 motorway gives easy access to Gatwick Airport, London and the M25 motorway as well as Brighton and the South coast,
Three Bridges, Crawley and Gatwick stations are the nearest main line stations and the nearest major town centres and Crawley, East Grinstead and Horley.
Entrance Hall
Entrance door to front.
Cloakroom
Double glazed window, tiled flooring, radiator, wash basin, low level w.C., tiled flooring.
Snug 14' 3" x 12' 6" ( 4.34m x 3.81m )
Double glazed window to front, radiator, t.V. Point, oak wooden flooring, log burner.
Dining Area 14' 3" x 10' 9" ( 4.34m x 3.28m )
Radiator, oak wooden flooring, open plan to:
Lounge Area 13' 3" x 9' 9" ( 4.04m x 2.97m )
Double glazed patio doors leading to conservatory, oak wooden flooring, radiator.
Conservatory 11' 6" x 9' 6" ( 3.51m x 2.90m )
Under-floor heating and tiled flooring.
Kitchen 13' 6" x 13' 3" ( 4.11m x 4.04m )
A fitted kitchen with a range of wall and base units incorporating cupboards and drawers with worksurfaces over, sink and drainer, electric oven, gas hob integrated washing machine, space for dishwasher, integrated wine cooler, space for American style fridge/freezer, central island breakfast bar with drawer storage, skirting lights, radiator, tiled flooring, double glazed windows to rear, double glazed door to side, access door to garage.
Landing
Airing cupboard, spotlights, access to parted boarded loft space with light and Velux window.
Bedroom One 13' 8" x 13' 5" ( 4.17m x 4.09m )
Double glazed window to rear, radiator, built in wardrobes, t.V. Point.
En-Suite
Shower cubicle, low level w.C., wash basin, extractor fan, chrome heated towel rail, under-floor heating, audio speakers.
Bedroom Two 9' 8" max x 11' 4" max ( 2.95m max x 3.45m max )
Double glazed window to front, built in wardrobes, radiator, t.V. Point, spotlights.
Bedroom Three 10' 1" x 9' 5" ( 3.07m x 2.87m )
Double glazed window to rear, built in wardrobes, spotlights, t.V. Point, radiator, laminate flooring.
Bedroom Four 11' x 9' 9" ( 3.35m x 2.97m )
Double glazed window to front, two built in wardrobes, t.V. Point, radiator.
Family Bathroom
A fitted suite comprising: Bath with mixer taps, low level w.C., wash basin in vanity unit, shower cubicle, extractor fan, tiled flooring, audio speakers, double glazed window to side.
Rear Garden
Fenced borders, garden shed, raised patio area.
Garage
The property benefits from a garage with up and over door, power and light, window to side, small recess area suitable for storage, access door to kitchen.
Directions
Travelling from our office on Copthorne Bank, head east on Copthorne Bank towards Roffey's Close, turn right on to Borers Arms Road, turn right onto Church Road. The property is located on the left hand side.
1. Money laundering regulations - Intending purchasers will be asked to produce identification documentation at a later stage and we would ask for your co-operation in order that there will be no delay in agreeing the sale.
2: These particulars do not constitute part or all of an offer or contract.
3: The measurements indicated are supplied for guidance only and as such must be considered incorrect.
4: Potential buyers are advised to recheck the measurements before committing to any expense.
5: Connells has not tested any apparatus, equipment, fixtures, fittings or services and it is the buyers interests to check the working condition of any appliances.
6: Connells has not sought to verify the legal title of the property and the buyers must obtain verification from their solicitor.
Property Location
Similar Properties
Semi-detached house For Sale Crawley Semi-detached house For Sale RH10 Crawley new homes for sale RH10 new homes for sale Flats for sale Crawley Flats To Rent Crawley Flats for sale RH10 Flats to Rent RH10 Crawley estate agents RH10 estate agents



.png)










