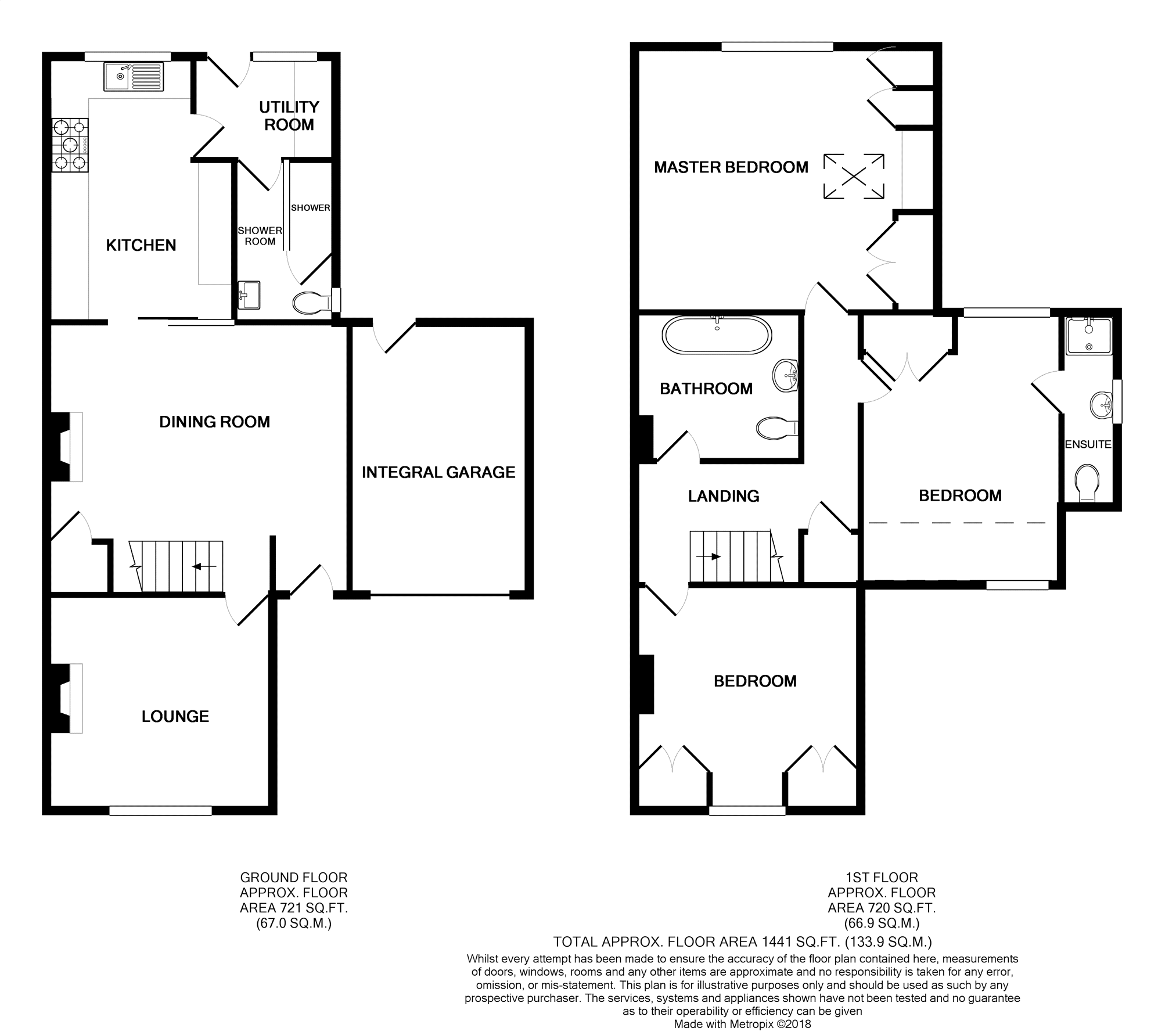3 Bedrooms Semi-detached house for sale in Church Road, Orpington BR6 | £ 790,000
Overview
| Price: | £ 790,000 |
|---|---|
| Contract type: | For Sale |
| Type: | Semi-detached house |
| County: | London |
| Town: | Orpington |
| Postcode: | BR6 |
| Address: | Church Road, Orpington BR6 |
| Bathrooms: | 3 |
| Bedrooms: | 3 |
Property Description
Codlin Cottage is a Three Double Bedroom Victorian property dating back to 1874 when it was a two up two down weather boarded famers cottage that was once part of Hewitts Farm. The front door opens into a dining room with solid oak floor and attractive fireplace with stone hearth and wood burning stove and staircase rising to first floor. Doors lead through to the dual aspect living room, again with attractive fireplace, stone hearth and woodburning stove. The kitchen has granite worktops with a range of cupboards and drawers beneath and wall mounted units above incorporating a butler sink with water softener, space for range style cooker with Baumatic extractor hood above and space for fridge freezer, Amtico flooring and double glazed bay window overlooking the garden and views beyond. A door leades to the utility room with worktops with space and plumbing beneath for washing machine and dryer and wall mounted units above. The large shower room comprises walk in shower with rainfall showerhead, contemporary vanity wash hand basin on an olive wood effect wash stand with marble top and cupboard below, low level wc, tiled walls and floor.
The first floor landing has doors leading to the master bedroom with two built in wardrobes, matching dressing table and double glazed window overlooking the rear garden. Bedroom two and three both have built in wardrobes, with ensuite shower room to bedroom two. The family bathroom has suite comprises freestanding roll top bath with hand held attachment, pedestal wash hand basin and low level wc.
Externally to the front the property is accessed via a driveway with parking for several cars, the rear garden has an Indian sandstone and granite patio overlooking a beautiful landscaped garden, steps lead to an extensive lawn and borders stocked with mature shrubs and trees, timber shed with power and light, log store, access to side and courtesy door to the garage with up and over door to the front and wall mounted Worcester boiler.
Lounge
11'11 x 11'04
Kitchen
13'11 x 10'07
Dining Room
16'00 x 14'05
Utility Room
7'06 x 5'06
Shower Room
7'11 x 5'04
Master Bedroom
16'05 x 14'04
Bedroom Two
15'01 x 10'07
En-Suite
10'04 x 2'08
Bedroom Three
11'11 x 11'11
Bathroom
8'09 x 7'07
Garage
15'01 x 9'06
Property Location
Similar Properties
Semi-detached house For Sale Orpington Semi-detached house For Sale BR6 Orpington new homes for sale BR6 new homes for sale Flats for sale Orpington Flats To Rent Orpington Flats for sale BR6 Flats to Rent BR6 Orpington estate agents BR6 estate agents



.png)











