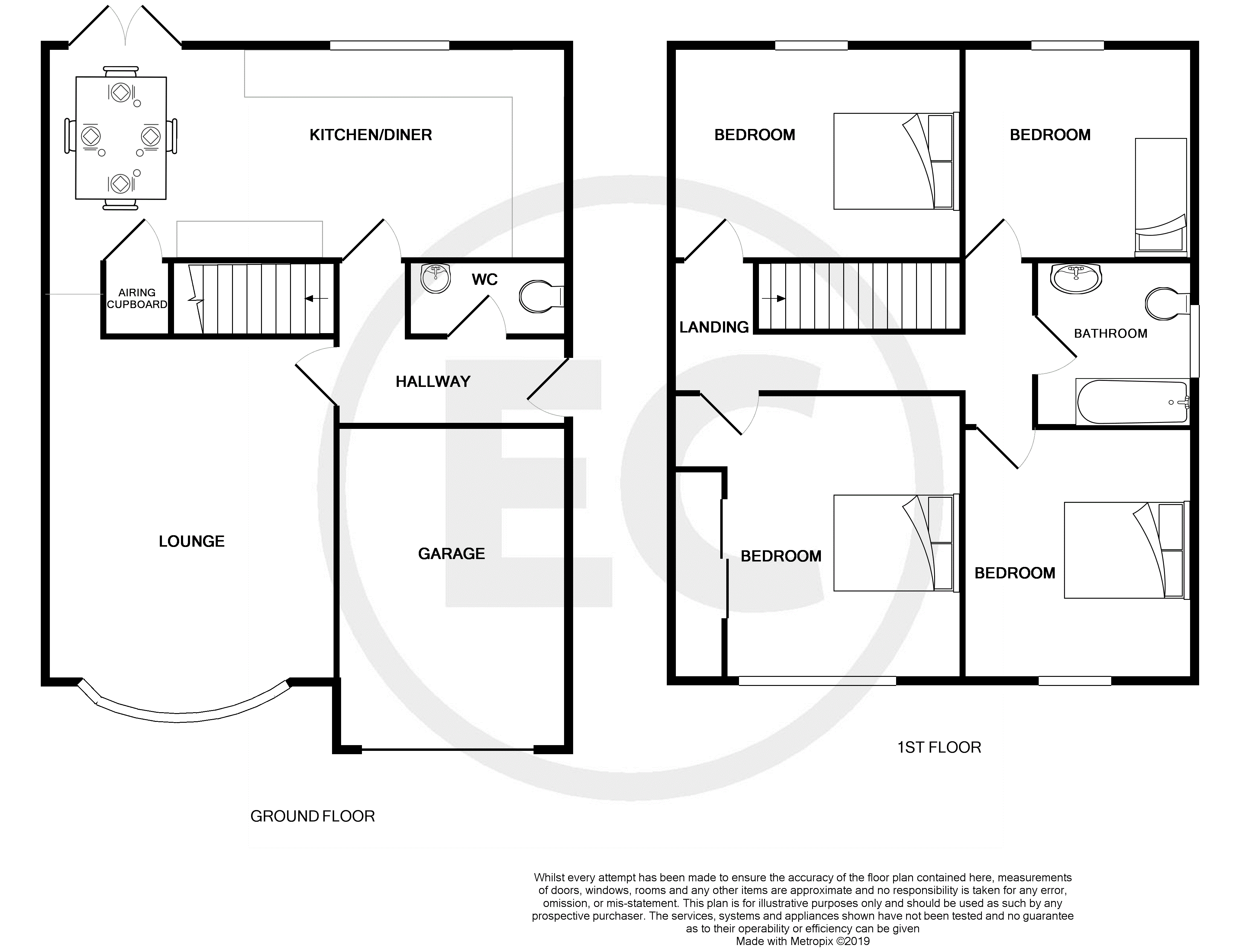4 Bedrooms Semi-detached house for sale in Church Road, Rayleigh, Essex SS6 | £ 400,000
Overview
| Price: | £ 400,000 |
|---|---|
| Contract type: | For Sale |
| Type: | Semi-detached house |
| County: | Essex |
| Town: | Rayleigh |
| Postcode: | SS6 |
| Address: | Church Road, Rayleigh, Essex SS6 |
| Bathrooms: | 2 |
| Bedrooms: | 4 |
Property Description
Walking distance to Rayleigh, local shops and bus routes, this semi detached family home boasts 4 bedrooms, a part integral garage and off street parking for several vehicles. The ground floor accommodation provides a separate Lounge, Ground Floor Cloakroom and a kitchen / diner with integrated appliances. This lovely family home is within the catchment area for the 'Outstanding' Ofsted rated Grove Wood Primary School.
Frontage Block paving to front garden providing ample parking and access to:
Garage Up and over door, power and lighting, housing electric and gas meters, combi boiler (untested).
Accommodation comprises Double glazed door leading to:
Hallway Tiled flooring, radiator, power points, stairs leading to first floor landing, doors leading to:
Ground floor cloakroom Obscure double glazed window to side aspect, low level WC, pedestal wash hand basin, fully tiled.
Kitchen/diner 20' 01" x 9' (6.12m x 2.74m) Double glazed French style doors and windows overlooking rear garden. Comprehensive range of wall and base units with roll edge work surface incorporating sink, drainer and inset induction hob with extractor fan over, built in double oven, integrated appliances include a dishwasher, washing machine, tumble dryer and fridge and freezer, under cabinet lighting, radiator, tiled flooring, matching work surfaces and splashback, power points, under stairs storage cupboard. Archway leading to:
Lounge 17' 09" x 12' 0" (5.41m x 3.66m) Double glazed bay window to front aspect with lead light design, power points, tv point, radiator, inset electric feature fireplace.
First floor landing Power points, loft access, mainly boarded with power and lighting, doors leading to:
Bedroom one 13' 06" x 11' 04" (4.11m x 3.45m) Double glazed lead light style windows to front aspect, power points, radiator, fitted wardrobes to remain.
Bedroom two 12' 6" x 8' 6" (3.81m x 2.59m) Double glazed lead light style windows to front aspect, power points, radiator.
Bedroom three 11' 04" x 8' 05" (3.45m x 2.57m) Double glazed windows to rear aspect, power points, radiator.
Bedroom four 9' 01" x 8' 4" (2.77m x 2.54m) Double glazed windows to rear aspect, power points, radiator, airing cupboard.
Family bathroom Obscure double glazed windows to side aspect. Modern suite comprising of a panelled bath with shower over, vanity unit with wash hand basin inset, close coupled WC, LED sensor mirror, chrome heated towel rail, fully tiled, down lighters, tiled flooring.
Rear garden Landscaped rear garden comprising of a shingled area with the remainder laid to lawn, paved patio entertaining area to rear, raised flower beds with well stocked borders, side access to front of property, outside tap, outside power point, water feature to remain.
Property Location
Similar Properties
Semi-detached house For Sale Rayleigh Semi-detached house For Sale SS6 Rayleigh new homes for sale SS6 new homes for sale Flats for sale Rayleigh Flats To Rent Rayleigh Flats for sale SS6 Flats to Rent SS6 Rayleigh estate agents SS6 estate agents



.png)











