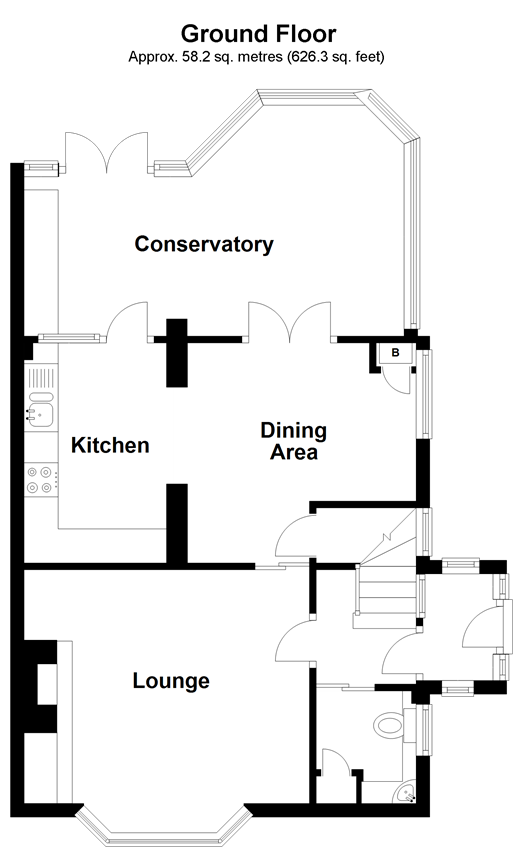3 Bedrooms Semi-detached house for sale in Church Road, Reigate, Surrey RH2 | £ 685,000
Overview
| Price: | £ 685,000 |
|---|---|
| Contract type: | For Sale |
| Type: | Semi-detached house |
| County: | Surrey |
| Town: | Reigate |
| Postcode: | RH2 |
| Address: | Church Road, Reigate, Surrey RH2 |
| Bathrooms: | 1 |
| Bedrooms: | 3 |
Property Description
This attractive half-tiled Surrey house has been maintained and improved to a high standard by the present owners including gas central heating in 2014, additional double glazing, new driveway in 2015 and tasteful decoration throughout.
The main feature of this property is outside, there is a block paved driveway for five cars plus a large garage, however the 'piece de resistance' is the superb rear garden, with a variety of bushes, plants, shrubs, trees and various sitting areas, certainly a garden to behold, and can be used all year round.
Inside there are many features including a lounge with a lovely wood burner making it very cosy in the winter months. The kitchen area, dining area and conservatory all lead onto each other making it a focal point for families.
The position is great as it is only a short walk way from local amenities and schools including Dovers Green, Sandcross Infants and Reigate Secondary School. It is also a short car journey away from Gatwick Airport, the M25 plus Reigate and Redhill town centres which both offer high street shops ad mainline train stations to London.
Room sizes:
- Entrance Porch
- Entrance Hall
- Lounge 14'0 x 12'5 into bay (4.27m x 3.79m)
- Dining Area 11'5 maximum x 10'10 maximum (3.48m x 3.30m)
- Kitchen Area 10'9 x 6'9 (3.28m x 2.06m)
- Conservatory 19'0 x 11'8 maximum (5.80m x 3.56m)
- Cloakroom 5'5 x 4'10 (1.65m x 1.47m)
- Landing
- Bedroom 1 12'0 x 9'0 (3.66m x 2.75m)
- Bedroom 2 12'2 x 7'6 (3.71m x 2.29m)
- Bedroom 3 10'0 x 8'0 (3.05m x 2.44m)
- Bathroom 10'0 x 6'10 (3.05m x 2.08m)
- Outside
- Driveway for 5 Cars
- Garage 19'0 x 9'0 (5.80m x 2.75m)
- Front & Rear Garden
The information provided about this property does not constitute or form part of an offer or contract, nor may be it be regarded as representations. All interested parties must verify accuracy and your solicitor must verify tenure/lease information, fixtures & fittings and, where the property has been extended/converted, planning/building regulation consents. All dimensions are approximate and quoted for guidance only as are floor plans which are not to scale and their accuracy cannot be confirmed. Reference to appliances and/or services does not imply that they are necessarily in working order or fit for the purpose.
We are pleased to offer our customers a range of additional services to help them with moving home. None of these services are obligatory and you are free to use service providers of your choice. Current regulations require all estate agents to inform their customers of the fees they earn for recommending third party services. If you choose to use a service provider recommended by Cubitt & West, details of all referral fees can be found at the link below. If you decide to use any of our services, please be assured that this will not increase the fees you pay to our service providers, which remain as quoted directly to you.
Property Location
Similar Properties
Semi-detached house For Sale Reigate Semi-detached house For Sale RH2 Reigate new homes for sale RH2 new homes for sale Flats for sale Reigate Flats To Rent Reigate Flats for sale RH2 Flats to Rent RH2 Reigate estate agents RH2 estate agents



.jpeg)










