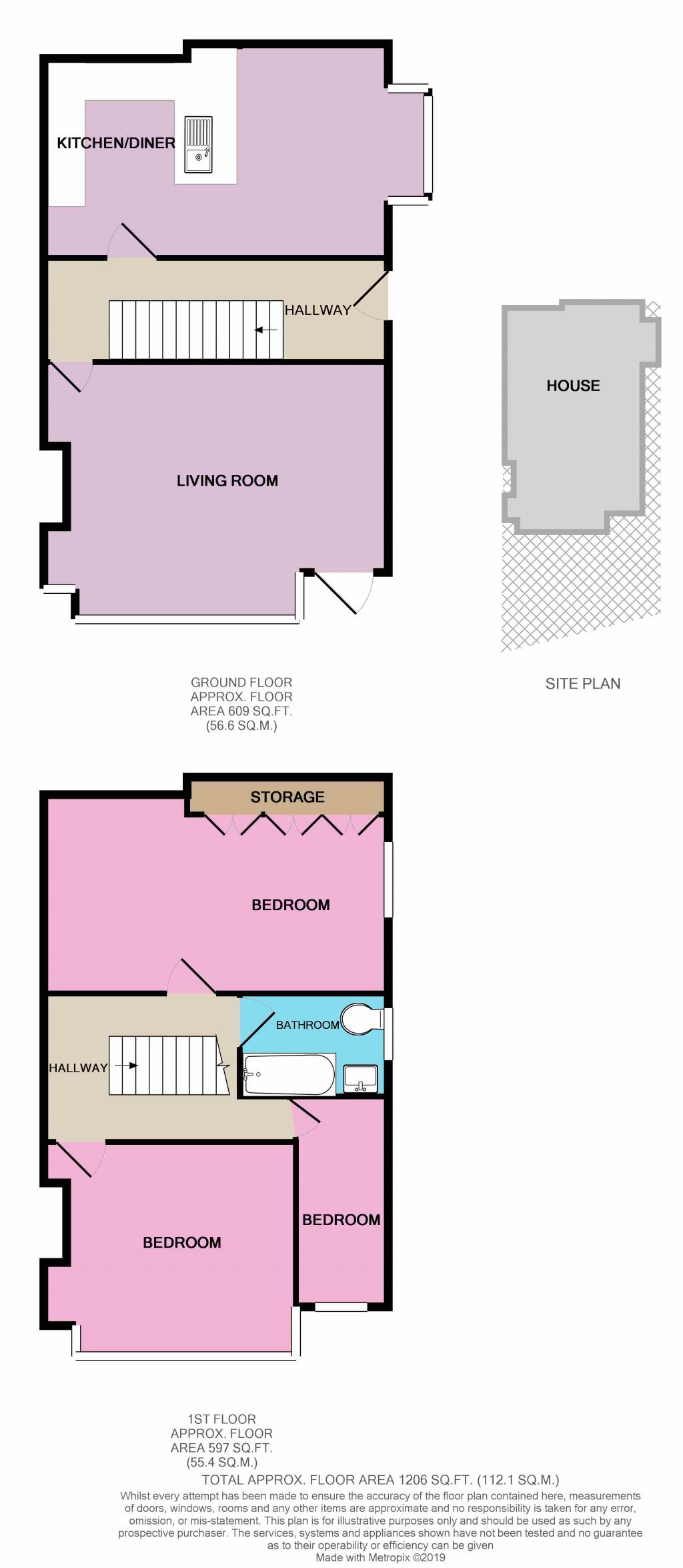3 Bedrooms Semi-detached house for sale in Church Road, Shoeburyness, Southend-On-Sea SS3 | £ 375,000
Overview
| Price: | £ 375,000 |
|---|---|
| Contract type: | For Sale |
| Type: | Semi-detached house |
| County: | Essex |
| Town: | Southend-on-Sea |
| Postcode: | SS3 |
| Address: | Church Road, Shoeburyness, Southend-On-Sea SS3 |
| Bathrooms: | 1 |
| Bedrooms: | 3 |
Property Description
Call EweMove 24/7 to book your viewing. This is a fabulous opportunity. Refurbished throughout to a high standard, with room for further development, you must view this property to appreciate it to its fullest. Located minutes from the sea front and within walking distance of Shoeburyness station
This is a large and spacious three bedroom, semi detached house which has been lovingly refurbished throughout by the current owner. A modern fitted kitchen/diner, large lounge, neutral decor, new windows, a front, South facing enclosed decked area and ample room for extension.
In the attached CGI imagine, you will see that there is planning permission already granted for an additional bedroom with en suite in the loft room, which would have views of the Estuary.
Within walking distance of the Sea Front and Shoeburyness Mainline station, which gives access to the city in under and hour. There are a host of attractions, bars and restaurants as well as some very good local schools.
This property includes:
- Hallway
Spacious hallway - Kitchen / Dining Room
5.99m x 3.43m (20.5 sqm) - 19' 7" x 11' 3" (221 sqft)
Spacious Kitchen/dining area, modern fitted Kitchen, with built in oven and hob, fridge/freezer, dishwasher and washing machine. Window to side, space for dining table and chairs - Living Room
4.59m x 4.51m (20.7 sqm) - 15' 1" x 14' 9" (223 sqft)
A bright and neutrally decorated living room with Bay window to front and door to front leading to small decked garden area (which will be enclosed) - Master Bedroom
4.83m x 3.25m (15.6 sqm) - 15' 10" x 10' 7" (168 sqft)
Good size master bedroom, window to side - Bedroom 2
3.76m x 3.26m (12.2 sqm) - 12' 4" x 10' 8" (131 sqft)
Another double bedroom, window to front - Bedroom 3
3.75m x 1.53m (5.7 sqm) - 12' 3" x 5' (61 sqft)
Third bedroom, window to front - Family Bathroom
2.64m x 1.63m (4.3 sqm) - 8' 7" x 5' 4" (46 sqft)
Bath with shower over, sink, WC, towel rail and window to front - Loft
Loft would make a wonderful extension. A CGI is attached to show what the current planning permission has been granted for with an unlimited time scale certificate of lawful development granted for the buyer. - Garden
Decked garden area, which will have frosted glass panel surround to standing height for privacy. South facing
Please note, all dimensions are approximate / maximums and should not be relied upon for the purposes of floor coverings.
Additional Information:
Semi detached house with room for extension
Offered freehold
Front south facing, enclosed, decked garden area
Located within walking distance of the sea front
Walking distance to Shoeburyness mainline station
Band C
Band D (55-68)
Please take a moment to study our 2D and 3D colour floor plans and browse through our photographs. If you would like to book a viewing please call us and we will be very happy to show you round at a time that best suits you. EweMove Shoeburyness & Thorpe Bay (we'e open 24/7!)
Marketed by EweMove Sales & Lettings (Shoeburyness & Thorpe Bay) - Property Reference 24328
Property Location
Similar Properties
Semi-detached house For Sale Southend-on-Sea Semi-detached house For Sale SS3 Southend-on-Sea new homes for sale SS3 new homes for sale Flats for sale Southend-on-Sea Flats To Rent Southend-on-Sea Flats for sale SS3 Flats to Rent SS3 Southend-on-Sea estate agents SS3 estate agents



.png)











