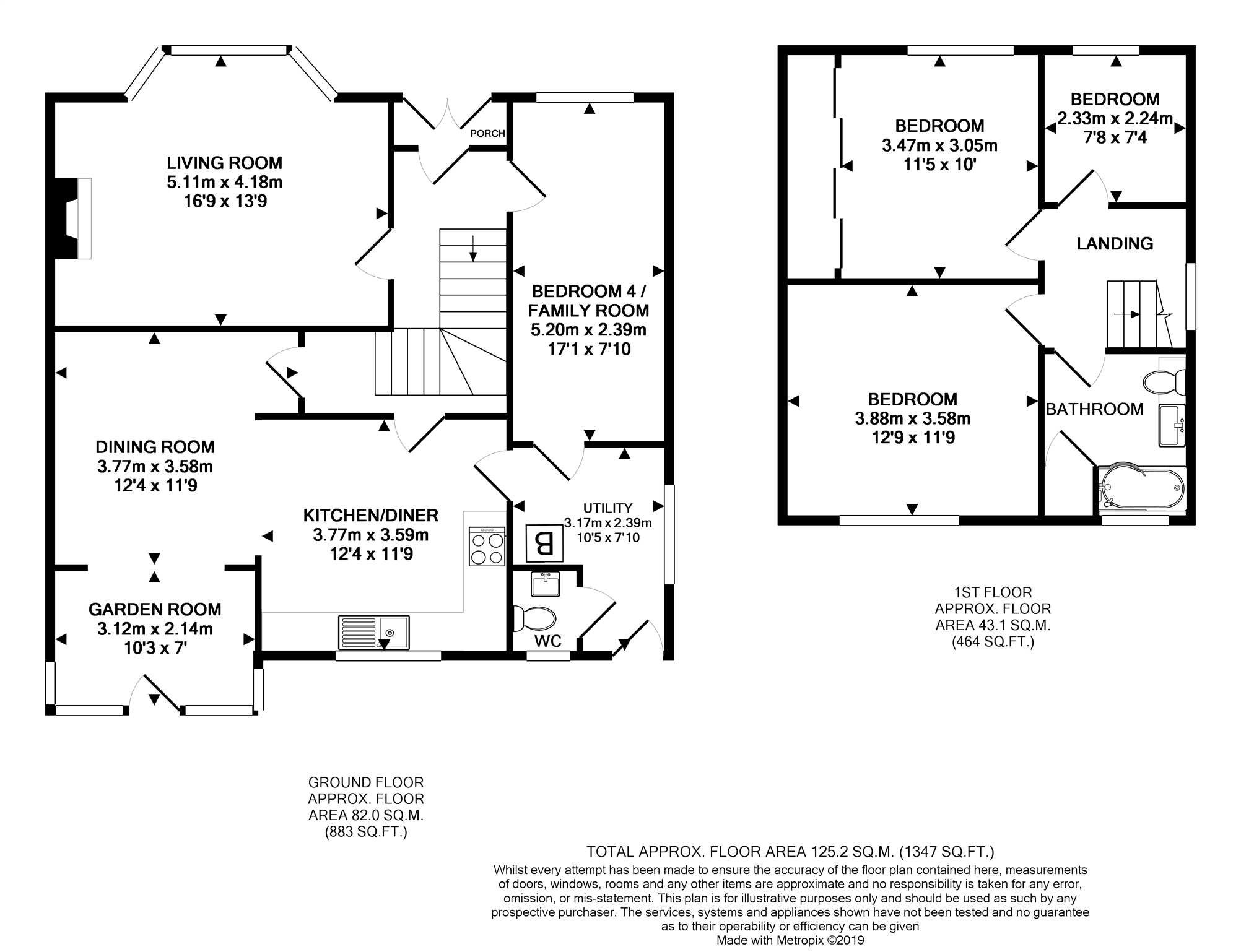3 Bedrooms Semi-detached house for sale in Church Road, West Huntspill TA9 | £ 269,500
Overview
| Price: | £ 269,500 |
|---|---|
| Contract type: | For Sale |
| Type: | Semi-detached house |
| County: | Somerset |
| Town: | Highbridge |
| Postcode: | TA9 |
| Address: | Church Road, West Huntspill TA9 |
| Bathrooms: | 1 |
| Bedrooms: | 3 |
Property Description
PurpleBricks are absolutely delighted to offer for sale this recently updated 1950’s semi detached home in a popular but rarely available edge of village setting with a rural feel opposite farmland and fields.
The well balanced updated and recently updated accommodation is set over two floors and briefly comprises: Recessed porch with composite door and quarry tiled flooring leading to the entrance hallway which has stairs leading to the first floor. Doors off to bedroom 4/ family room, living room with bay window, large family room/ dining room/ garden room/ kitchen all open plan with doors to the boiler/ utility room and downstairs cloakroom.
On the first floor are two large double bedrooms and an excellent size third single room. Modern fitted bathroom site.
Outside to the front is a recently finished brick block paved driveway and small front garden.
The rear garden has two large decked areas, summer house and oil storage tank.
Offered without any onward chain complications.
Entrance Porch
Recessed porch accessed via a modern composite double glazed door, quarry tiled flooring, door to entrance hall.
Entrance Hall
Stairs rising to the first floor landing, laminate flooring, under stairs storage cupboard, doors off to family room/ bedroom 4, living room and kitchen dining area. Upright modern portrait 6 panel radiator.
Bed Four/Family Room
Front aspect uPVC double glazed window overlooking the front garden, laminate flooring, radiator p, door to utility room.
Living Room
Front aspect uPVC double glazed walk in bay window overlooking the front garden, laminate flooring, television point, picture rail, smooth finished ceiling.
Dining Area
Dining Area leading into garden room, ornamental cast iron fireplace with painted timber surround and mantle over, laminate flooring, picture rail, stylish upright 5 panel radiator. Large opening to garden room and open plan from the kitchen.
Kitchen
Rear aspect uPVC double glazed window overlooking the rear garden, fitted with matching eye and base level units with complimentary coloured worktop over, inset 4 ring ceramic hob with built in oven under and extractor hood over. Space and plumbing for washing machine. Smooth finished ceiling with inset low energy lighting. Door off to hallway and utility/ boiler room.
Garden Room
Large square opening from dining / family area, uPVC double glazed construction under a polycarbonate roof. Laminate flooring, door to garden.
Utility Area
Side aspect uPVC double glazed window, floor mounted boiler serving the hot water and central heating system, door to downstairs cloakroom.
Downstairs Cloakroom
Rear aspect uPVC double glazed window, low level WC and wash hand basin. Laminate flooring.
First Floor Landing
Side aspect uPVC double glazed window, access to loft space, doors to bedrooms and bathroom.
Bedroom One
Front aspect uPVC double glazed bay windows p, fitted wall to wall wardrobes with sliding doors, television point, radiator, laminate flooring.
Bedroom Two
Rear aspect uPVC double glazed window overlooking the garden, radiator, picture rail, smooth finished ceiling.
Bedroom Three
Front aspect uPVC double glazed window overlooking the front garden and fields beyond. Radiator, smooth finished ceiling, laminate flooring.
Bathroom
Rear aspect uPVC double glazed frosted glass window, modern three piece suite comprising: Low level WC with concealed cistern, vanity wash hand basin with upright chrome mixer tap and vanity cupboard under, shaped shower bath with fitted shower unit and fitted shower screen. Heated chrome towel rail, ceramic tiled flooring. Fully tiled contrasting walls, smooth finished ceiling.
Outside
Outside.
Front Garden
Lawn area with retaining dwarf wall, mature shrubs and bushes. Level lawn area.
Driveway
Brick block paved driveway leading to the house and providing parking for 2/3 cars. Gated side access.
Rear Garden
Immediately to the rear of the house is an almost full width timber decked patio with step down to the level lawn garden which has a central pathway and leads to the rear raised timber decking which is home to the summer house. The whole garden enjoys an excellent level of privacy and has a very sunny aspect.
Property Location
Similar Properties
Semi-detached house For Sale Highbridge Semi-detached house For Sale TA9 Highbridge new homes for sale TA9 new homes for sale Flats for sale Highbridge Flats To Rent Highbridge Flats for sale TA9 Flats to Rent TA9 Highbridge estate agents TA9 estate agents



.png)



