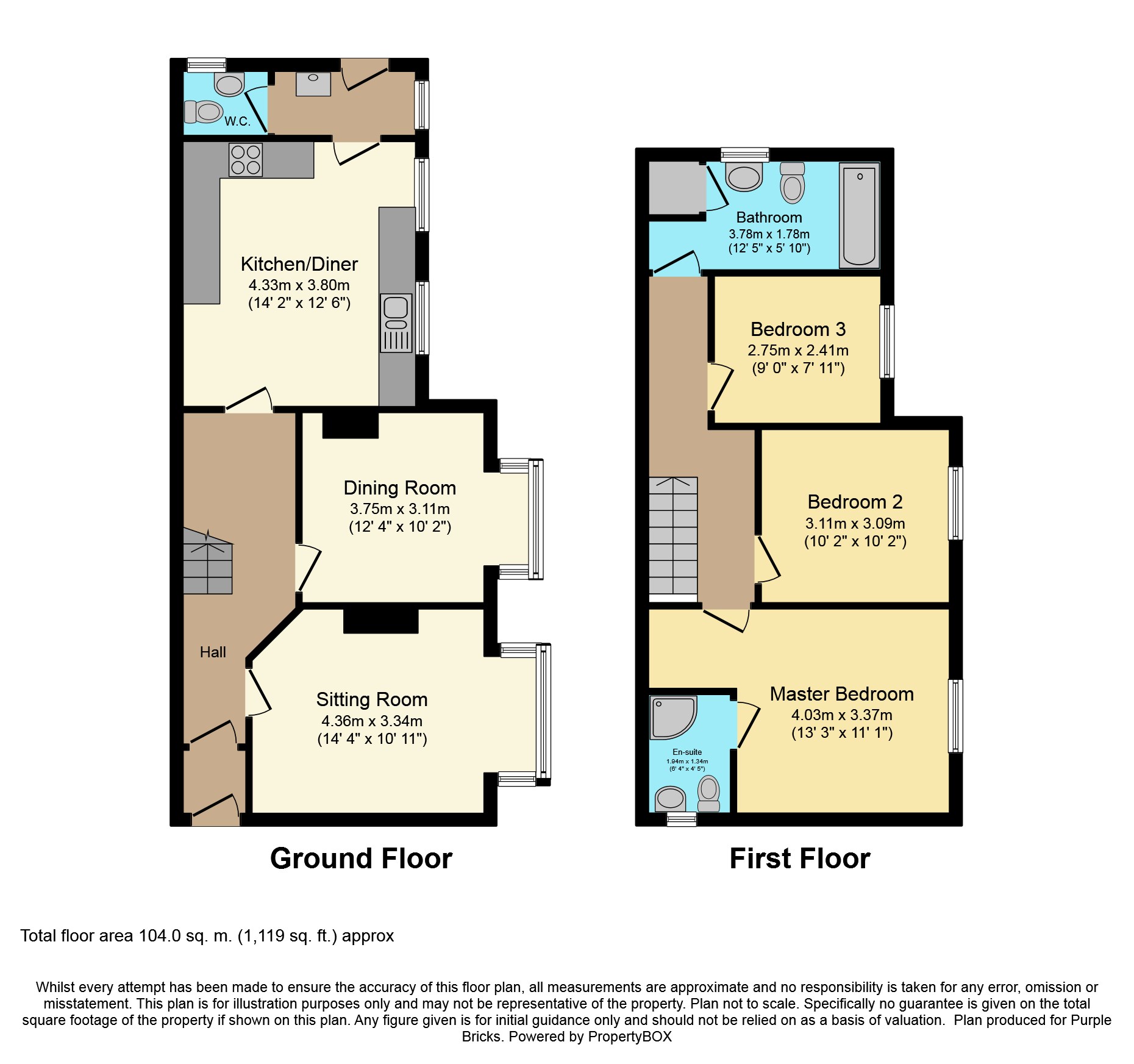3 Bedrooms Semi-detached house for sale in Church Street, Doncaster DN9 | £ 150,000
Overview
| Price: | £ 150,000 |
|---|---|
| Contract type: | For Sale |
| Type: | Semi-detached house |
| County: | South Yorkshire |
| Town: | Doncaster |
| Postcode: | DN9 |
| Address: | Church Street, Doncaster DN9 |
| Bathrooms: | 1 |
| Bedrooms: | 3 |
Property Description
***guide price £150,000-£160,000***deceptivly spacious- three double bedrooms***
A nicely presented and deceptively large three bedroom character semi which sits gable end onto the road across from St. Nicholas church.
Accommodation comprises entrance porch-way, entrance hallway, sitting room, dining room, dining kitchen, rear lobby, ground floor w.C, three double bedrooms at first floor with the master benefiting from an en-suite shower room and a further house bathroom.
The property also benefits from an enclosed garden.
Entrance Porch
The property is entered via a UPVC and obscure glazed and leaded door into the entrance porch-way. The entrance porch-way has a meter box housing the electricity meter, a timber effect laminate floor covering and a timber and obscure glazed door accessing the entrance hallway.
Entrance Hallway
The entrance hallway has stairs leading to first floor a twin panel radiator, timber effect laminate floor covering, understairs study area and doorways accessing the sitting room, dining room and dining kitchen.
Sitting Room
3.34m x 4.36m max into bay
The sitting room has a UPVC double glazed box bay window to right aspect, twin panel radiator with thermostatic valve, coving to ceiling, timber effect laminate floor covering, television and telephone point and the wall mounted electricity consumer unit.
A feature of this room is the traditional style cast iron gas fireplace with tile inserts sat on a granite hearth with a timber fire surround and mantle over.
Dining Room
3.11m x 3.75m max into bay
Double glazed box bay window to right aspect, twin panel radiator, television point and recessed fireplace suitable for display purposes.
Kitchen/Dining Room
4.33m x 3.80m
The kitchen diner has two UPVC double glazed windows to right aspect and comprises base and wall units, the base units consist of cupboards and drawers under timber effect work-surfaces with ceramic tiled splash-backs. There is a 1 1/4 bowl stainless steel sink with drainer, integrated 'Beko' washing machine, integrated 'White Knight' tumble dryer, integrated 'Hotpoint' full size dishwasher, a four ring 'Stoves' gas hob with brushed stainless steel extractor canopy over and a matching 'Stoves' electric fan assisted oven below, integrated 'Hotpoint' fridge freezer. The kitchen has a slate effect ceramic tiled floor covering as well as ceiling mounted down lighters and a twin panel radiator. To the rear of the kitchen is a doorway accessing the:
Rear Lobby
2.05m x 1.03m
Within the rear lobby is the wall mounted 'Baxi' gas fired central heating boiler, single panel radiator, UPVC double glazed window to right aspect and a UPVC double glazed door to rear aspect accessing the garden.
The lobby has a continuation of the slate effect ceramic tiled floor covering from the kitchen and a doorway accessing the:
W.C.
1.04m x 1.43m
Low level coupled dual flush toilet, wall mounted wash hand basin with ceramic tiled splash-back, wall mounted extractor, slate effect ceramic tiled floor covering, single panel radiator, obscure UPVC double glazed window to rear aspect.
Landing
The landing has a hatch accessing the house roof space, single panel radiator and doorways accessing all bedrooms and the house bathroom.
Master Bedroom
3.37m x 4.93m l-shaped max
The master bedroom has a UPVC double glazed window to right aspect, single panel radiator and a doorway accessing the:
Master En-Suite
1.34m x 1.94m
Three piece suite comprising quadrant shower enclosure with electric 'Triton' shower within, pedestal wash hand basin, low level coupled dual flush toilet, ceramic tiling to full height to the shower area and half height to the remaining walls with a complimentary floor covering, curved chrome ladder style towel radiator, obscure UPVC double glazed window to front aspect and ceiling mounted down lighters.
Bedroom Two
3.11m x 3.09m
UPVC double glazed window to right aspect, twin panel radiator with thermostatic valve, television point, timber effect laminate floor covering
Bedroom Three
2.75m x 2.41m
UPVC double glazed window to right aspect, single panel radiator, television point, hatch accessing house roof space.
Family Bathroom
3.78m x 1.78m max
Three piece suite comprising panel bath with mains fed shower over, low level coupled flush toilet and pedestal wash hand basin, ceramic tiling to full height to the bath and shower area as well as splash-back to basin and a complimentary floor covering.
The bathroom has a wall mounted extractor, ceiling mounted down lighters, single panel radiator, UPVC obscure double glazed window to rear aspect and a built-in cupboard which houses the factory insulated hot water cylinder with slatted shelving over.
Front
Externally the property is accessed off church street onto a block paved pathway which leads along the right side of the property leading to a timber gate accessing the garden. The pathway is enclosed behind walling to right and front aspect.
Side Garden
The side garden has a pathway which leads to the rear lobby door and continues across to a timber shed. The remainder of the garden is laid to lawn with a raised deck in the right rear corner of the garden as well as a brick built bbq. The garden is enclosed behind fencing to left aspect and walling to right and rear aspect.
Council Tax Band
Band B
Property Location
Similar Properties
Semi-detached house For Sale Doncaster Semi-detached house For Sale DN9 Doncaster new homes for sale DN9 new homes for sale Flats for sale Doncaster Flats To Rent Doncaster Flats for sale DN9 Flats to Rent DN9 Doncaster estate agents DN9 estate agents



.png)











