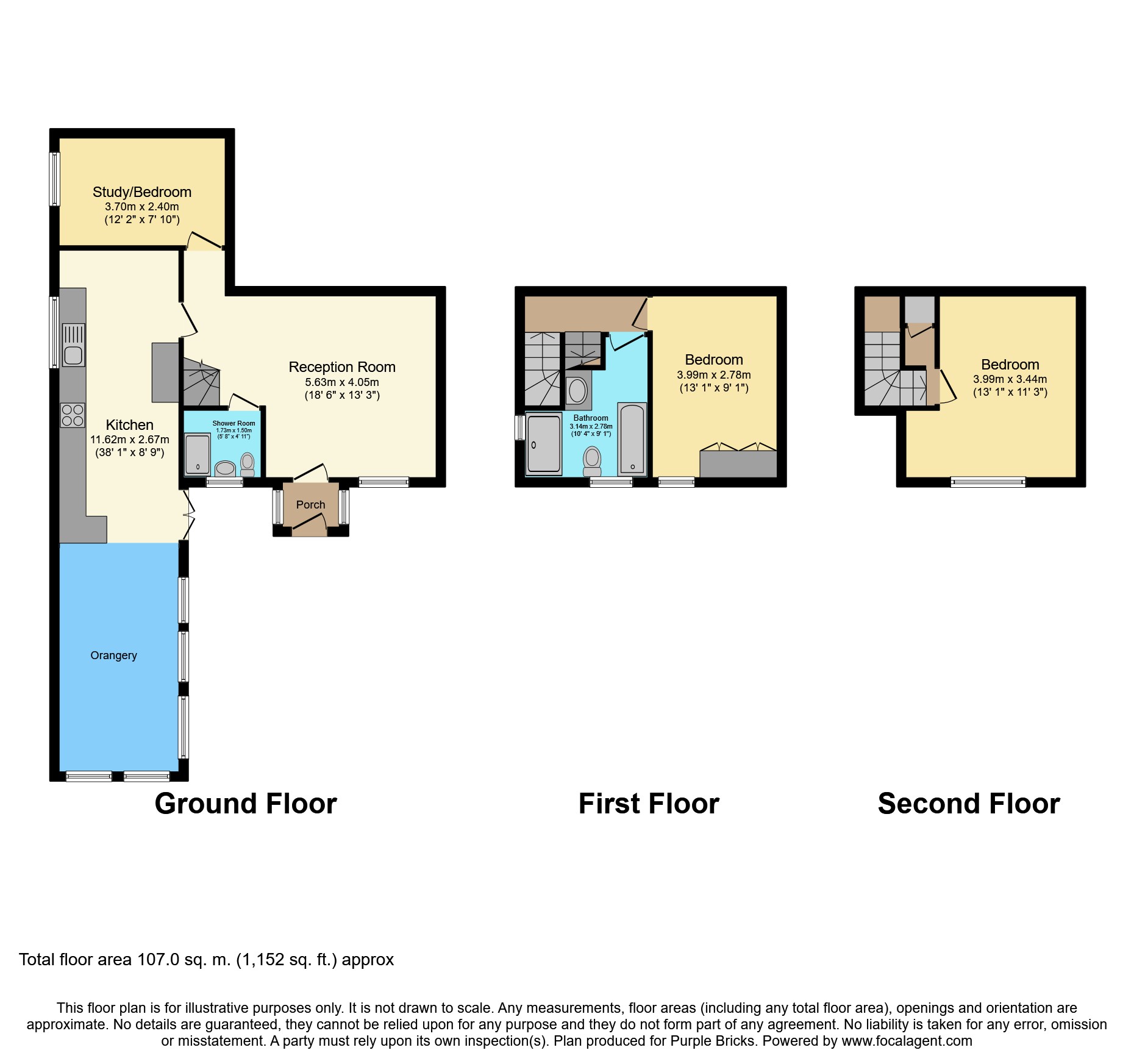3 Bedrooms Semi-detached house for sale in Church Street, Old Heathfield TN21 | £ 575,000
Overview
| Price: | £ 575,000 |
|---|---|
| Contract type: | For Sale |
| Type: | Semi-detached house |
| County: | East Sussex |
| Town: | Heathfield |
| Postcode: | TN21 |
| Address: | Church Street, Old Heathfield TN21 |
| Bathrooms: | 2 |
| Bedrooms: | 3 |
Property Description
Sought After Old Heathfield. Three Bedrooms. Stunning Garden And Views. Two Bathrooms. Ample Off Road Parking.
This character property has been beautifully and sympathetically restored over recent years to provide a comfortable and spacious home with manageable grounds within the sought after village of Old Heathfield.
The property is 15th century and has been rewired and replumbed by the current owners to provide an exceptionally comfortable and well thought out home making the very most of the space on offer whilst retaining the character and original features of the build and its position within the grounds of the privately owned Heathfield House Estate. The property is approached via a long private driveway.
The village is well known for its 13th century pub, The Star Inn and All Saints Church and has many local walks and enjoys the status of being an Area of Outstanding Natural Beauty. There is a village school and cricket ground and the larger town of Heathfield and village of Horam are both within easy reach and provide ample shopping and amenities and the area is well served for local schools for all ages. Royal Tunbridge Wells has mainline rail links to London and Stonegate station provides a similar service.
Accommodation is arranged over three floors and comprises of an Oak framed entrance porch which leads to the lounge with open fire and fitted wood burner. The fully integrated modern kitchen leads to an Oak framed double glazed Orangery with Gabled roof enjoying stunning views and opening onto the patio. Downstairs there is also a modern shower room and bedroom three.
On the first floor is the main double aspect bedroom with beautiful views and bespoke fitted furniture plus a luxury bath and shower room. There is a staircase leading to bedroom two on the second floor again with stunning views. With beautifully maintained private gardens and driveway allowing for ample off road parking viewing is going to be essential.
General Information
If you would like to discuss the property in more detail, please call wendy mison your local property expert on .
Entrance Porch
Oak framed with double glazed windows to front and side and Oak entrance door.
Downstairs Shower
Double glazed window to front. Vinyl flooring and fully tiled walls. Chrome heated towel rail and inset LED ceiling lights.
Shower cubicle with wall mounted controls, wash hand basin and low level W.C.
Lounge
18ft6 x 13ft3
Double glazed window to front, engineered Oak flooring with feature wall exposing the original stone of the cottage and exposed original oak beams. Radiator and open fireplace with 'Jotul' fitted wood burner. Inset LED ceiling lights.
Staircase rising to the first floor with storage under housing the hard wiring unit. The property is also wired for an alarm. Unpainted oak doors lead to kitchen and bedroom three.
Bedroom Three/Study
12ft2 x 7ft10
Double glazed window to side, inset ceiling LED lights and radiator. Engineered Oak flooring.
Bespoke fitted cupboards with plumbing for washing machine. Telephone point.
Kitchen
38ft1 x 8ft9 into Orangery
Double glazed window to side with Velux Sky lights. Engineered Oak flooring with under floor heating. Inset LED ceiling lights.
Fully integrated with a range of modern base and wall units housing all 'Neff' appliances to include four ring induction hob, slide and hide electric fan assisted oven, combination oven/microwave, dishwasher, freezer and full height fridge. There is a chrome 'Neff' cooker hood and stunning white 'Corian' work surfaces with moulded sink and drainer unit with contemporary mixer tap.
Orangery
Oak framed with Gable roof leading from the kitchen with engineered Oak flooring and underfloor heating. Fully double glazed with front and side aspect and doors leading to the patio.
First Floor Landing
Inset ceiling LED lights with staircase rising to bedroom two.
Bedroom One
13ft1 x 9ft1
Double aspect with windows to side and front. Exposed original beams and bespoke built in wardrobes and dresser. Radiator.
Bathroom
Double glazed window to front. Vinyl flooring and fully partially walls, inset ceiling LED lights. Feature heated towel rail.
White suite comprising of panel bath with centre mixer taps and handheld shower attachment. Double width shower cubicle, wash hand basin set in vanity unit and low level W.C.
Bedroom Two
13ft1 x 11ft3
Lovely views from front aspect. Radiator and inset LED ceiling lights. Built in storage.
Gardens
Enclosed by fencing and hedges with gated front and side access. Stunning uninterrupted views across the adjoining countryside across to the South Downs. Laid to lawn with raised beds and paved patio.
Outside lighting and Summerhouse with power and light.
Parking
Off road gravel driveway for a number of vehicles.
Property Location
Similar Properties
Semi-detached house For Sale Heathfield Semi-detached house For Sale TN21 Heathfield new homes for sale TN21 new homes for sale Flats for sale Heathfield Flats To Rent Heathfield Flats for sale TN21 Flats to Rent TN21 Heathfield estate agents TN21 estate agents



.png)







