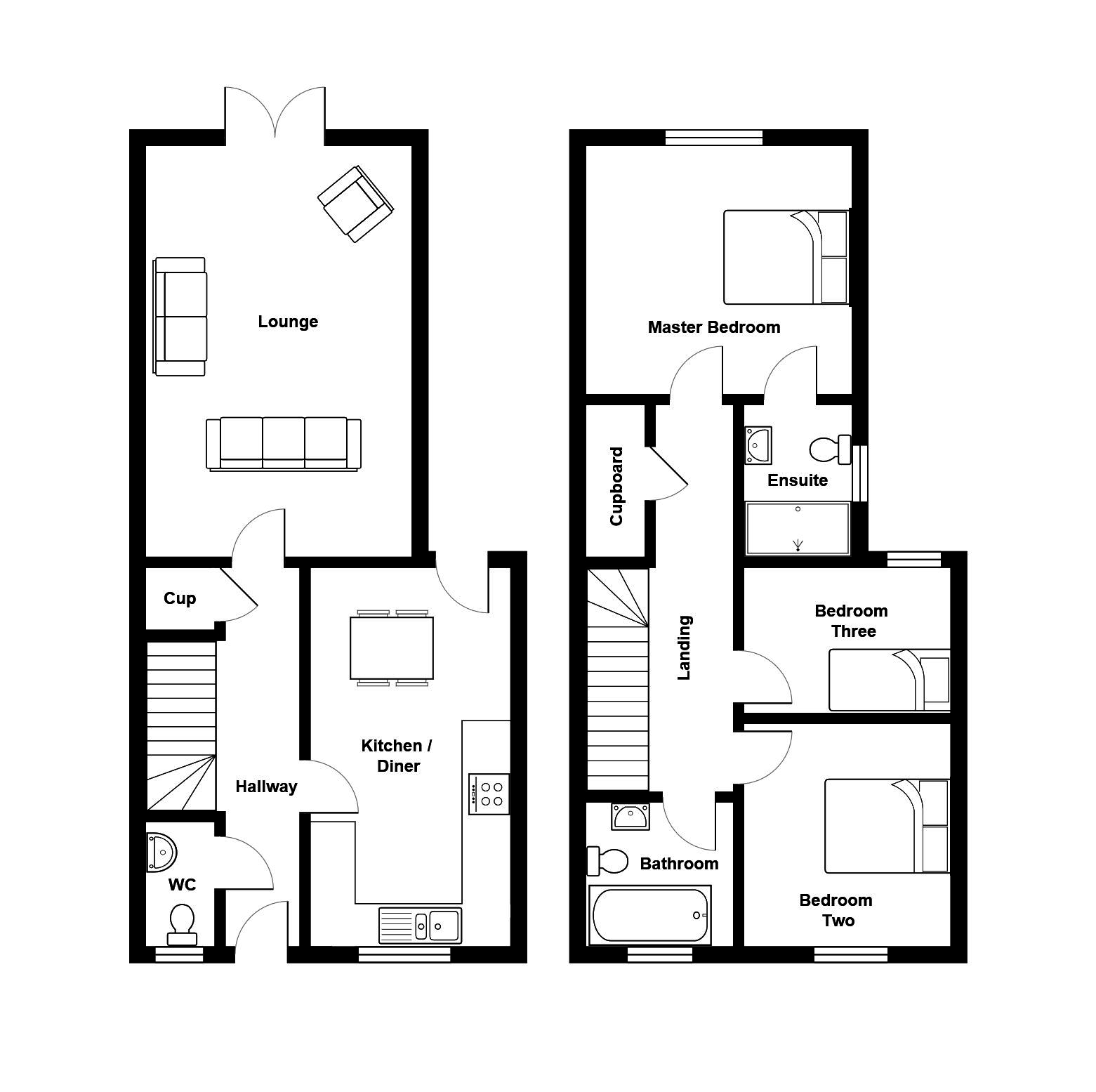3 Bedrooms Semi-detached house for sale in Church Street, Penydarren, Merthyr Tydfil CF47 | £ 189,950
Overview
| Price: | £ 189,950 |
|---|---|
| Contract type: | For Sale |
| Type: | Semi-detached house |
| County: | Merthyr Tydfil |
| Town: | Merthyr Tydfil |
| Postcode: | CF47 |
| Address: | Church Street, Penydarren, Merthyr Tydfil CF47 |
| Bathrooms: | 2 |
| Bedrooms: | 3 |
Property Description
Summary Wayman & Co are delighted to be offering for sale this impressive brand new family home. The ground floor features a spacious lounge with French door leading to rear garden, large kitchen/diner, cloakroom/WC. Upstairs you will find a master with ensuite, further two bedrooms and family bathroom. Outside is parking for three vehicles, a fourcourted front garden and a garden to the rear. The property is to be carpeted throughout and has underfloor heating on the ground floor.
Hallway Entered via UPVC door, painted finish to walls and ceiling, stairs leading to first floor, storage cupboard, additional storage drawers built-in staircase, underfloor heating.
Lounge 12' 8" x 19' 3" (3.88m x 5.87m) UPVC French doors leading to decked balcony, painted finish to walls and ceiling, underfloor heating.
Kitchen/diner 9' 3" x 17' 7" (2.83m x 5.38m) UPVC window to front aspect, UPVC door leading to rear garden, painted finish to walls and ceiling, spotlights in ceiling, laminate finish to floor, under floor heating.
Fitted with a range of base and wall, work surfaces over, gas hob, electric oven, cooker hood, integrated dishwasher, space for fridge/freezer, plumbing for washing machine.
Cloakroom/WC UPVC window to front aspect, painted finish to walls and ceiling, tiled flooring, low level WC, wash hand basin, underfloor heating.
Stairs/landing Stairs leading to first floor, painted finish to walls and ceiling, large storage cupboard.
Master bedroom 12' 9" x 11' 6" (3.89m x 3.52m) UPVC windows to rear aspect, painted finish to walls and ceiling, radiator.
Ensuite 5' 1" x 7' 2" (1.55m x 2.19m) UPVC window to side aspect, tiled finish to walls and floor, large shower enclosure, WC, wash hand basin, chrome towel radiator.
Bedroom two 9' 3" x 10' 5" (2.83m x 3.20m) UPVC windows to front aspect, painted finish to walls and ceiling, radiator.
Bedroom three 9' 3" x 6' 10" (2.83m x 2.10m) UPVC windows to rear aspect, painted finish to walls and ceiling, radiator.
Family bathroom 7' 0" x 6' 8" (2.14m x 2.04m) UPVC window to front aspect, tiled finish to walls and floor, bath, WC, wash hand basin, chrome towel radiator, storage shelves.
Outside To the front
Walled boundary, path leading to front door.
To the rear and side
Fenced boundaries, parking area, gate leading to private and enclosed rear garden, decked balcony, mainly laid with chippings.
Parking Parking for three vehicles.
Please note: Photos shown are of 83 Church Street
Front picture, artist impression
Disclaimer:
Images and site layout are for illustrative purposes only. The dimensions are shown approximate and the precise measurements may vary.
Property Location
Similar Properties
Semi-detached house For Sale Merthyr Tydfil Semi-detached house For Sale CF47 Merthyr Tydfil new homes for sale CF47 new homes for sale Flats for sale Merthyr Tydfil Flats To Rent Merthyr Tydfil Flats for sale CF47 Flats to Rent CF47 Merthyr Tydfil estate agents CF47 estate agents



.png)











