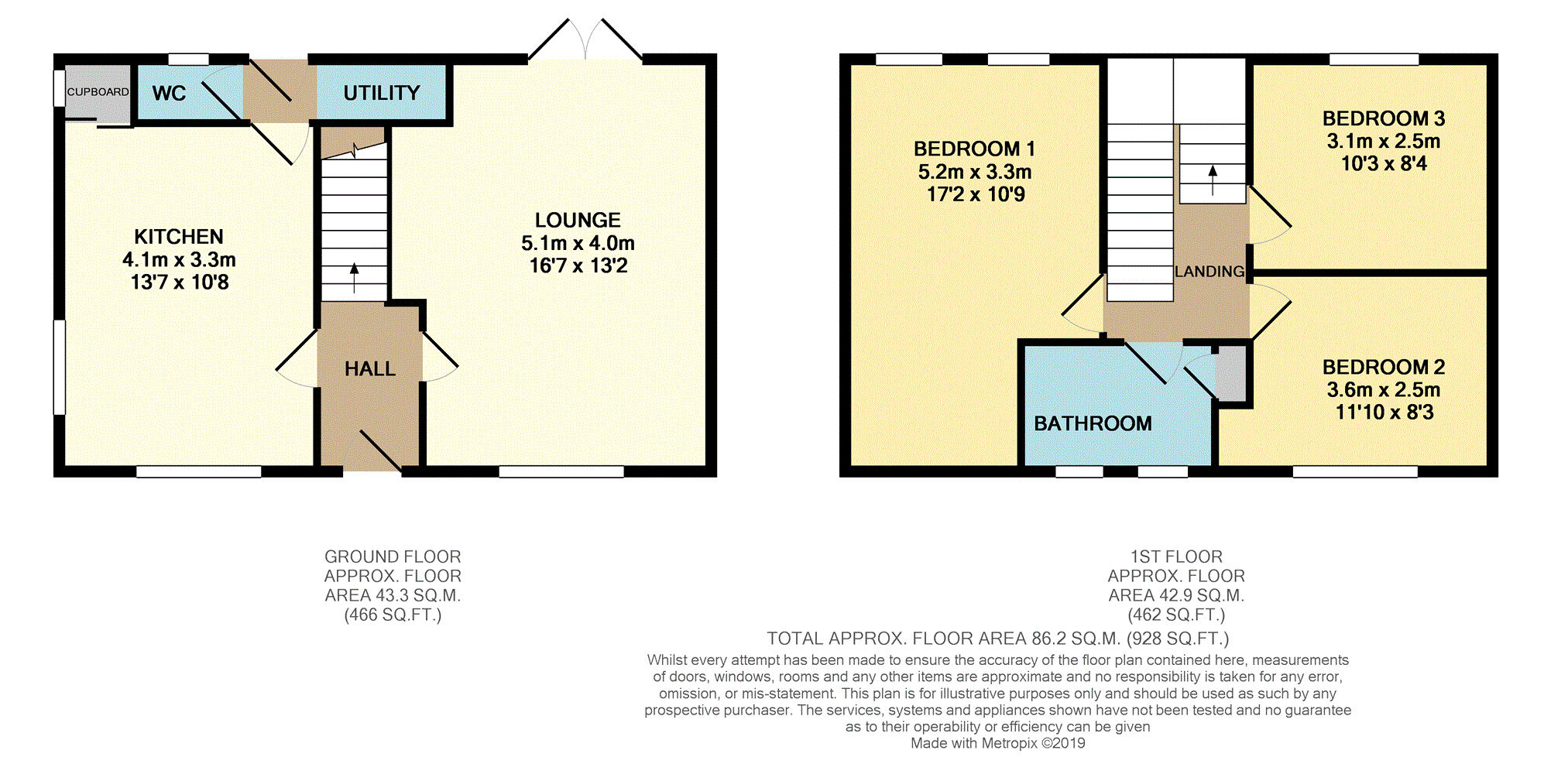3 Bedrooms Semi-detached house for sale in Church Street South, Chesterfield S40 | £ 130,000
Overview
| Price: | £ 130,000 |
|---|---|
| Contract type: | For Sale |
| Type: | Semi-detached house |
| County: | Derbyshire |
| Town: | Chesterfield |
| Postcode: | S40 |
| Address: | Church Street South, Chesterfield S40 |
| Bathrooms: | 1 |
| Bedrooms: | 3 |
Property Description
Not to be missed is this superb three double bedroom semi detached home, which is presented to a very high standard by it's present owner. Occupying an enviable plot with detached garage and off road driveway parking to the rear. Being perfectly positioned for all local amenities and transport links via the A61 Derby Road. The accommodation in brief comprises:- Lounge and modern breakfast kitchen, utility and downstairs cloakroom / wc, three first floor double bedrooms and modern family bathroom. Attractive fully enclosed rear garden. Gas central heating system and UPVC double glazing throughout.
Entrance Hall
Stairs rise to the first floor accommodation.
Lounge
16ft 7 x 13ft 2
Spacious and light lounge boasting a modern wall mounted electric feature fire. With glazing to the front and UPVC double glazed doors leading out to the rear garden. Having a paper painted ceiling, two stainless steel light fittings, two gas central heated radiators and carpeted fitted flooring.
Kitchen
13ft7 x 10ft8
Dual aspect kitchen diner flooded with natural light. Incorporating a superb range of wall and base units with marble effect work surfaces over. Having a plaster painted ceiling, strip light fitting, UPVC double glazed windows, stainless steel one and a half bowl sink with drainer, integrated electric oven, four ring gas hob with extractor over, breakfast bar with seating for four, gas central heated radiator and cushioned fitted flooring.
Utility Room
Situated beneath the properties staircase, having space, power and plumbing for an automatic washing machine/dryer.
Downstairs Cloakroom
Rear facing ground floor cloakroom. Having a plaster painted ceiling, dome light fitting, frosted UPVC double glazed window, half flush W.C, wash hand basin set within vanity unit, ceramic tiled splashbacks, gas central heated radiator and cushioned fitted flooring.
Landing
Hatch providing access to the available roofspace.
Bedroom One
17ft1 x 10ft8
Light and airy master double bedroom. Having a plaster painted ceiling, two pendant light fittings, two UPVC double glazed windows which overlook the rear elevation, gas central heated radiator and carpeted fitted flooring.
Bedroom Two
11ft10 x 8ft4
The properties second double bedroom provides a front facing aspect. Having a plaster painted ceiling, pendant light fitting, UPVC double glazed window, gas central heated radiator and carpeted fitted flooring.
Bedroom Three
10ft3 x 8ft4
Bedroom three provides an overview of the lovely rear garden. Having a plaster painted ceiling, pendant light fitting, UPVC double glazed window, gas central heated radiator and carpeted fitted flooring.
Bathroom
Very modern first floor family bathroom incorporating a three piece suite in brilliant white. Having a plaster painted ceiling, stainless steel light fitting, two frosted UPVC double glazed windows, floor to ceiling ceramic tiling, in built storage cupboards, half flush W.C, wash hand basin with mixer tap, "L" shaped bath with thermostatic shower over, heated towel rail, gas central heated radiator and cushioned fitted flooring.
Front
To the front of the property there is a fully enclosed courtyard with brick built walling and wrought iron entrance gate.
Rear Garden
The larger than average rear garden is fully enclosed with post and panel fencing, with pedestrian access gate and a larger one for vehicles. A hard-standing drive provides off road parking for two which also leads to the property's garage. The garden is mainly laid to lawn with a large paved patio seating area and pathway through the centre.
Garage
Detached garage to the rear of the property served by an up and over door which further benefits from a single side entrance door.
Property Location
Similar Properties
Semi-detached house For Sale Chesterfield Semi-detached house For Sale S40 Chesterfield new homes for sale S40 new homes for sale Flats for sale Chesterfield Flats To Rent Chesterfield Flats for sale S40 Flats to Rent S40 Chesterfield estate agents S40 estate agents



.png)











