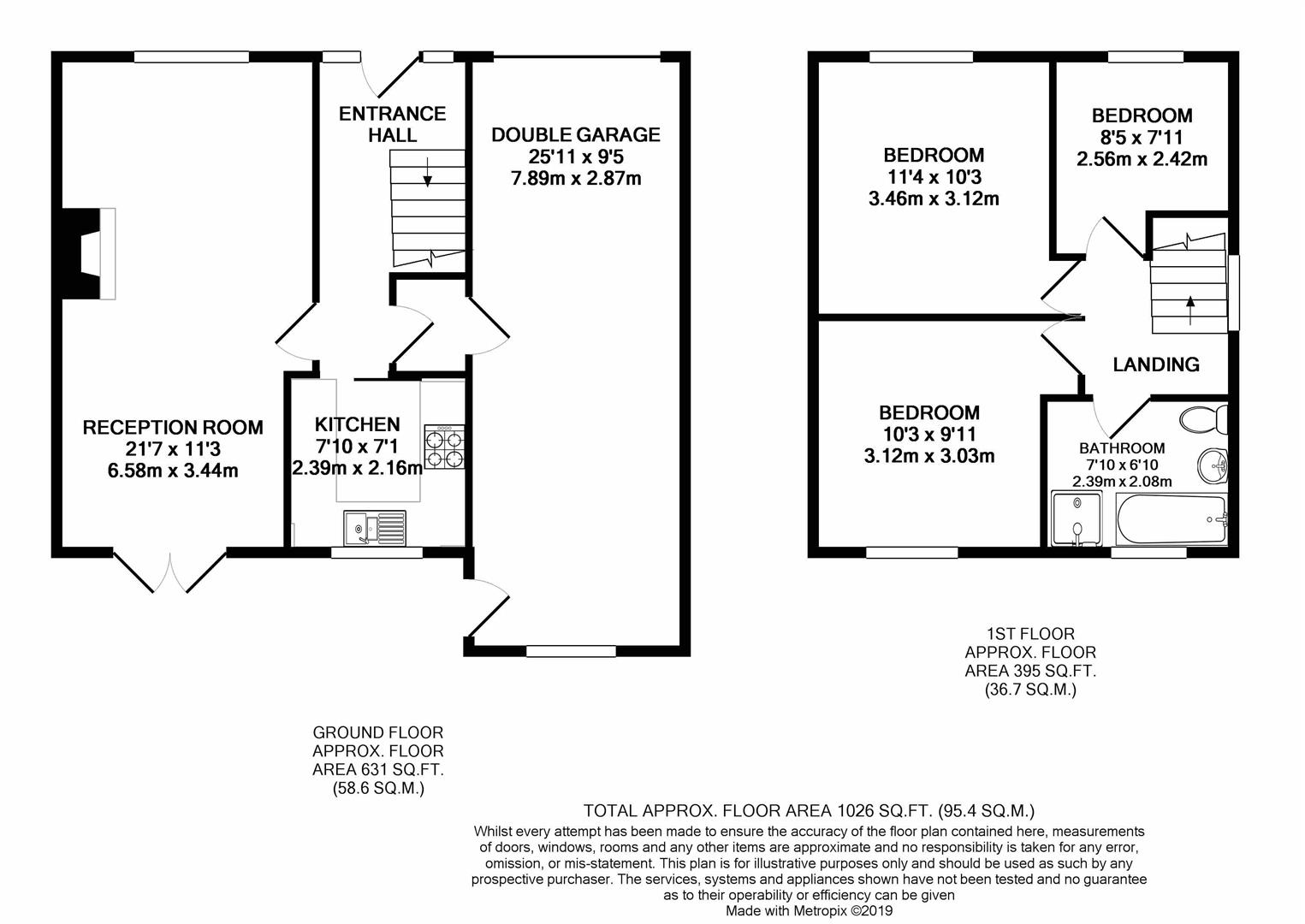3 Bedrooms Semi-detached house for sale in Church View, Glapwell, Chesterfield S44 | £ 158,995
Overview
| Price: | £ 158,995 |
|---|---|
| Contract type: | For Sale |
| Type: | Semi-detached house |
| County: | Derbyshire |
| Town: | Chesterfield |
| Postcode: | S44 |
| Address: | Church View, Glapwell, Chesterfield S44 |
| Bathrooms: | 1 |
| Bedrooms: | 3 |
Property Description
Spacious family home with enclosed rear garden
this attractive three bedroomed semi detached house offers 1026 sq. Ft. Of well ordered and tastefully appointed accommodation, including good size integral garage.
The property is well placed for the local amenities and access to the M1.
General
Gas Central Heating ( combi boiler )
uPVC Double Glazing
Current Energy Band - D
Gross Internal Floor Area 95.4 sq.M/ 1026
Council Tax Band – B
Secondary School Catchment Area – The Bolsover School
On The Ground Floor
Entrance Hall
With built-in under stairs storage cupboard and access to integrated garage.
Reception Room (6.58m x 3.43m (21'7 x 11'3))
A generous reception room having a feature fireplace with stone effect surround, marble inset, hearth and gas fire.
Also having dining area with French doors giving access to the rear of the property.
Kitchen (2.39m x 2.16m (7'10 x 7'1))
Being part tiled and fitted with wall drawer and base units with complimentary worktop.
Inset 1 1/2 bowl stainless steal sink with drainer.
Integrated oven with 4-ring gas hob.
Space for a washing machine.
Tiled floor.
Window overlooking the rear of the property.
Double Garage (7.90m x 2.87m (25'11 x 9'5))
Being the full length of the house and having access to the rear of the property.
On The First Floor
Landing
Having loft access.
Bedroom One (3.45m x 3.12m (11'4 x 10'3))
A good size front facing double bedroom with window overlooking the front of the property.
Bedroom Two (3.12m x 3.02m (10'3 x 9'11))
A rear facing good size double bedroom with window overlooking the rear of the property.
Bedroom Three (2.57m x 2.41m (8'5 x 7'11))
A good size single bedroom. Currently used as an office.
Window overlooking the front of the property.
Bathroom (2.39m x 2.08m (7'10 x 6'10))
Being fully tiled with carpeted flooring.
Consisting of a pedestal hand wash basin with low flush WC, paneled bath and separate shower cubicle with electric shower.
Outside
The front of the property offers a good size low maintenance garden with off road parking and access to the single garage.
To the rear is a good size enclosed garden with grassed lawn, paved area and large shed.
Property Location
Similar Properties
Semi-detached house For Sale Chesterfield Semi-detached house For Sale S44 Chesterfield new homes for sale S44 new homes for sale Flats for sale Chesterfield Flats To Rent Chesterfield Flats for sale S44 Flats to Rent S44 Chesterfield estate agents S44 estate agents



.png)











