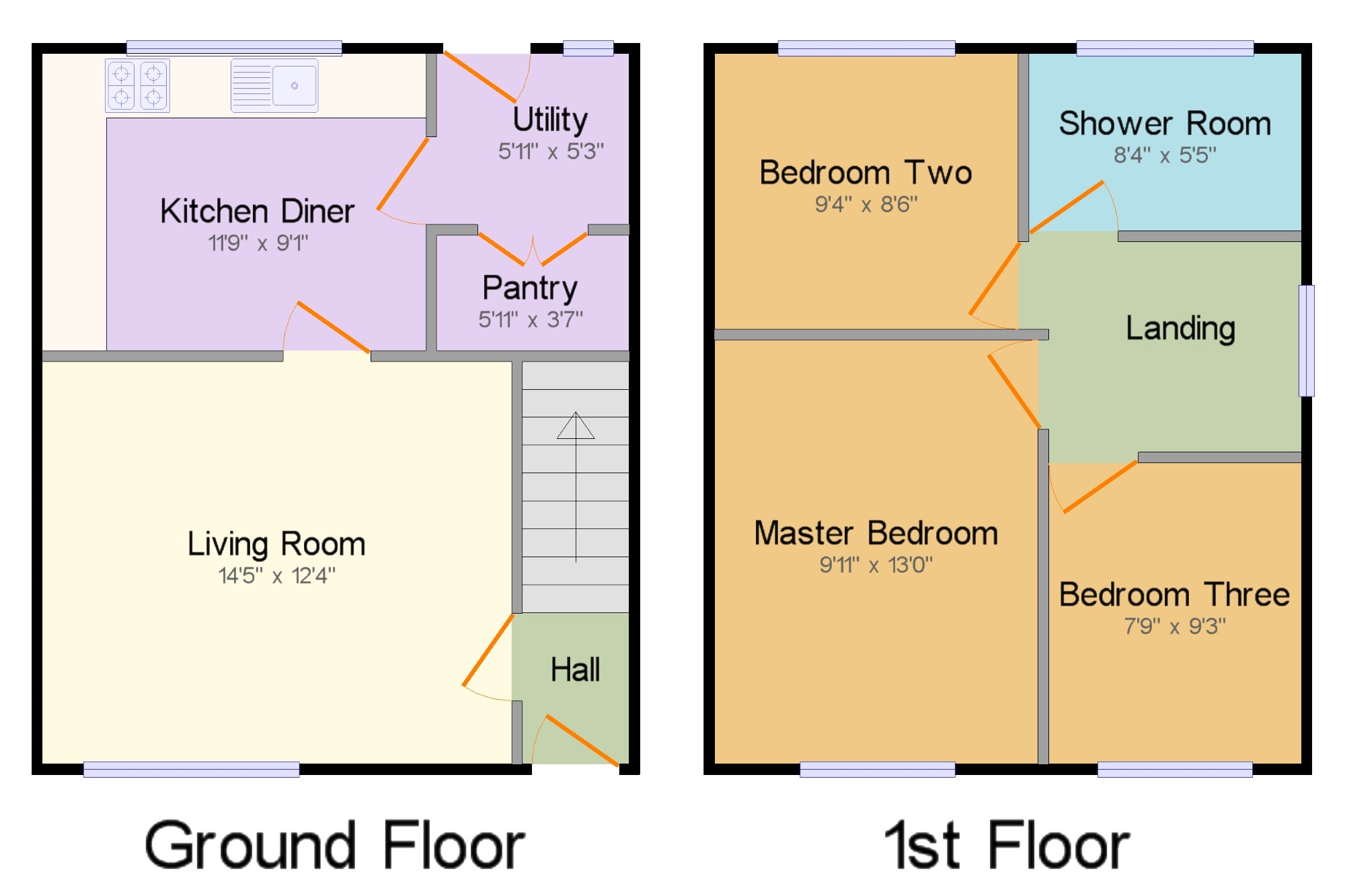3 Bedrooms Semi-detached house for sale in Church Walk, Stalybridge, Cheshire, United Kingdom SK15 | £ 150,000
Overview
| Price: | £ 150,000 |
|---|---|
| Contract type: | For Sale |
| Type: | Semi-detached house |
| County: | Greater Manchester |
| Town: | Stalybridge |
| Postcode: | SK15 |
| Address: | Church Walk, Stalybridge, Cheshire, United Kingdom SK15 |
| Bathrooms: | 1 |
| Bedrooms: | 3 |
Property Description
Offered to the market with no onward vendor chain is this well presented semi detached property with gardens to three sides. Comprising of a living room, kitchen diner, utility room and pantry to the ground floor with three bedrooms and shower room to the first floor. The property is fully double glazed and gas central heated and will make a perfect starter/family home for the next owners. Stalybridge Town Centre and Train Station are just a short walk away. Viewings by appointment only.
Semi detached propertyThree bedrooms
gardens to front side and rear
no vendor chain
short walk to town centre/train station
Hall Double glazed uPVC front door. Radiator, carpeted flooring, ceiling light and stairs leading to the first floor.
Living Room14'5" x 12'4" (4.4m x 3.76m). Double glazed uPVC window facing the front. Radiator, gas fire, carpeted flooring and ceiling light.
Kitchen Diner11'9" x 9'1" (3.58m x 2.77m). Double glazed uPVC window facing the rear. Radiator, vinyl flooring and ceiling light. Fitted wall and base units with complementary roll top work surfaces, stainless steel sink with drainer and space for a freestanding oven.
Utility5'11" x 5'3" (1.8m x 1.6m). Double glazed uPVC back door opening onto the rear garden. Vinyl flooring, ceiling light, boiler and space for washing machine and fridge/freezer.
Pantry
Landing Double glazed uPVC window facing the side. Carpeted flooring, ceiling light and loft access.
Master Bedroom9'11" x 13' (3.02m x 3.96m). Double glazed uPVC window facing the front. Radiator, carpeted flooring, fitted wardrobes and ceiling light.
Bedroom Two9'4" x 8'6" (2.84m x 2.6m). Double glazed uPVC window facing the rear. Radiator, carpeted flooring and ceiling light.
Bedroom Three7'9" x 9'3" (2.36m x 2.82m). Double glazed uPVC window facing the front. Radiator, carpeted flooring and ceiling light.
Shower Room8'4" x 5'5" (2.54m x 1.65m). Double glazed uPVC window with frosted glass facing the rear. Radiator, carpeted flooring, built-in storage cupboard, tiled walls and ceiling light. Low level WC, corner shower cubicle with electric shower plus vanity unit.
Externally A well maintained garden to the front side and rear with gated access at the front and side, lawned garden area and wooden shed all of which is enclosed with mature hedging. Potential scope to create off road parking space.
Property Location
Similar Properties
Semi-detached house For Sale Stalybridge Semi-detached house For Sale SK15 Stalybridge new homes for sale SK15 new homes for sale Flats for sale Stalybridge Flats To Rent Stalybridge Flats for sale SK15 Flats to Rent SK15 Stalybridge estate agents SK15 estate agents



.png)






