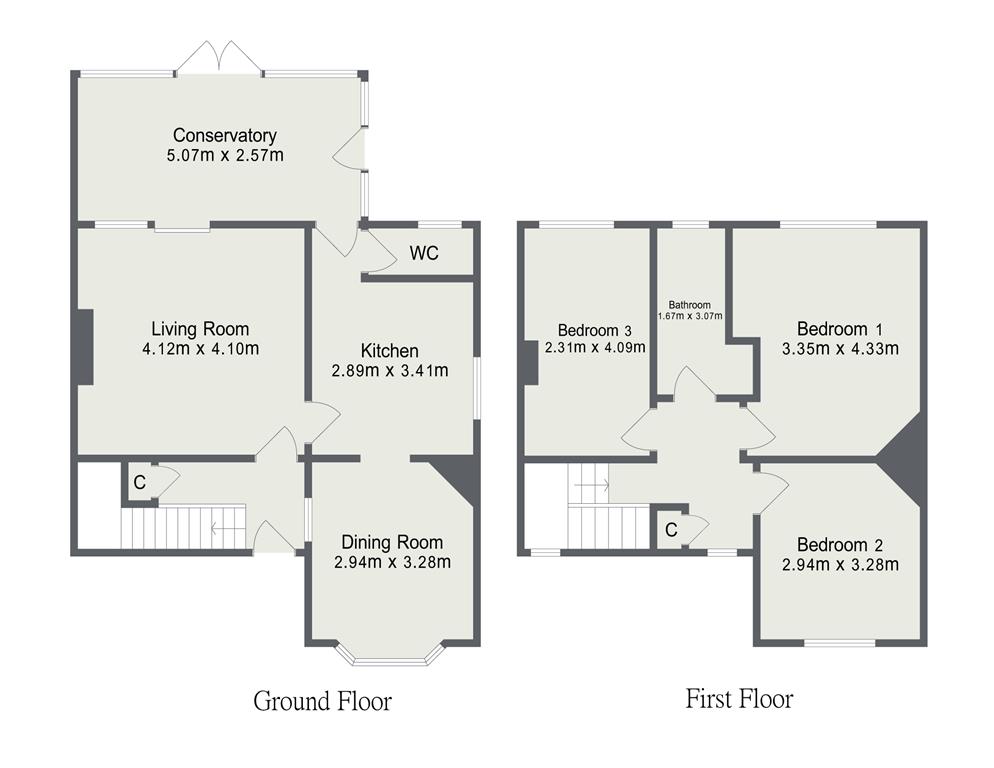3 Bedrooms Semi-detached house for sale in Churchfield Lane, Castleford WF10 | £ 165,000
Overview
| Price: | £ 165,000 |
|---|---|
| Contract type: | For Sale |
| Type: | Semi-detached house |
| County: | West Yorkshire |
| Town: | Castleford |
| Postcode: | WF10 |
| Address: | Churchfield Lane, Castleford WF10 |
| Bathrooms: | 0 |
| Bedrooms: | 3 |
Property Description
Hunters are delighted to offer for sale this fabulous family home located in this ever popular area of Castleford. The home features entrance hallway, living room, dining room, kitchen, conservatory, cloakroom, landing, family bathroom, three double bedrooms, driveway, garage and attractive rear garden. The location offers excellent access to local schools, town centre and commuter and transport links. An early viewing is highly advised.
Entrance hall
A spacious entrance hall with a upvc glazed front door, central heating radiator, upvc double glazed window and access to the pantry and staircase to the first floor.
Dining room
2.95m (9' 8") x 3.28m (10' 9")
A spacious dining room having a feature front bay window with upvc double glazing, a central heating radiator, an internal feature window through to the hallway and a period cast iron feature fire surround.
Kitchen
3.40m (11' 2") x 2.90m (9' 6")
An attractive kitchen which features a range of units to high and low levels with plinth LED lighting and granite style work surface with a mosaic tiled splash back and a stainless steel one and a half bowl sink and drainer with chrome mixer tap. The kitchen features a stainless steel 5 ring gas hob, stainless steel oven and a glass/stainless steel extractor. There is also space and plumbing for a washing machine and upvc double glazed window to the side aspect.
Living room
4.12m (13' 6") x 4.10m (13' 5")
A generous sized living room offering upvc sliding patio doors leading to the conservatory, central heating radiator and a feature timber fireplace with period style tiled inset and granite hearth housing a gas coal effect fire.
Conservatory
5.08m (16' 8") x 2.57m (8' 5")
Overlooking the rear garden and having a tiled floor, central heating radiator, double upvc French doors and a glazed upvc side door onto the rear garden.
Cloakroom
A useful cloakroom featuring a low level flush w.C, upvc double glazed window and wall mounted gas central heating system.
Rear lobby
With access from the conservatory through to the kitchen and access through a upvc glazed door onto the rear.
Pantry
Great for storage is this pantry/store with a upvc double glazed window to the front aspect.
Landing
Providing loft access with loft ladder, storage cupboard and a upvc double glazed window to the front aspect.
Master bedroom
4.33m (14' 2") x 3.35m (11' 0")
The master bedroom to the property including a upvc double glazed window to the rear aspect and a central heating radiator.
Bedroom 2
2.94m (9' 8") x 3.28m (10' 9")
A double bedroom with a upvc double glazed window to the front aspect and a central heating radiator.
Bedroom 3
4.09m (13' 5") x 2.31m (7' 7")
The third double bedroom to the property with a upvc double glazed window to the rear aspect and a central heating radiator.
Bathroom
3.07m (10' 1") x 1.67m (5' 6")
A modern family bathroom which features a white suite consisting of a rectangular bath with a mains shower over, vanity unit housing an inset basin with twin chrome taps and a low level flush w.C. The bathroom itself features attractive full wall tiling with a stone effect tiled mosaic border, extractor fan, upvc double glazed window and central heating radiator.
Outside
The front of the property is accessed via a shared driveway which then leads to the front block paved area for the property which provides off road parking for several vehicles. The rear benefits from a detached garage and access to the rear garden which offers a floral lawn with planted borders and a paved patio area at the top of the garden.
Garage
A detached garage which features power and lighting together with a side window and up and over garage door.
Agent notes
Hunters endeavour to ensure sales particulars are fair and accurate however they are only an approximate guide and accordingly if there is any point which is of specific importance, please contact our office and we will check the specific arrangements for you, this is important especially if you are travelling some distance to view the property. Measurements: All measurements are approximate and room sizes are to be considered a general guide and not relied upon. Please always verify the dimensions with accuracy before ordering curtains, carpets or any built-in furniture. Layout Plans: These floor plans are intended as a rough guide only and are not to be intended as an exact representation and should not be scaled. We cannot confirm the accuracy of the measurements or details of floor plans.
Property Location
Similar Properties
Semi-detached house For Sale Castleford Semi-detached house For Sale WF10 Castleford new homes for sale WF10 new homes for sale Flats for sale Castleford Flats To Rent Castleford Flats for sale WF10 Flats to Rent WF10 Castleford estate agents WF10 estate agents



.png)











