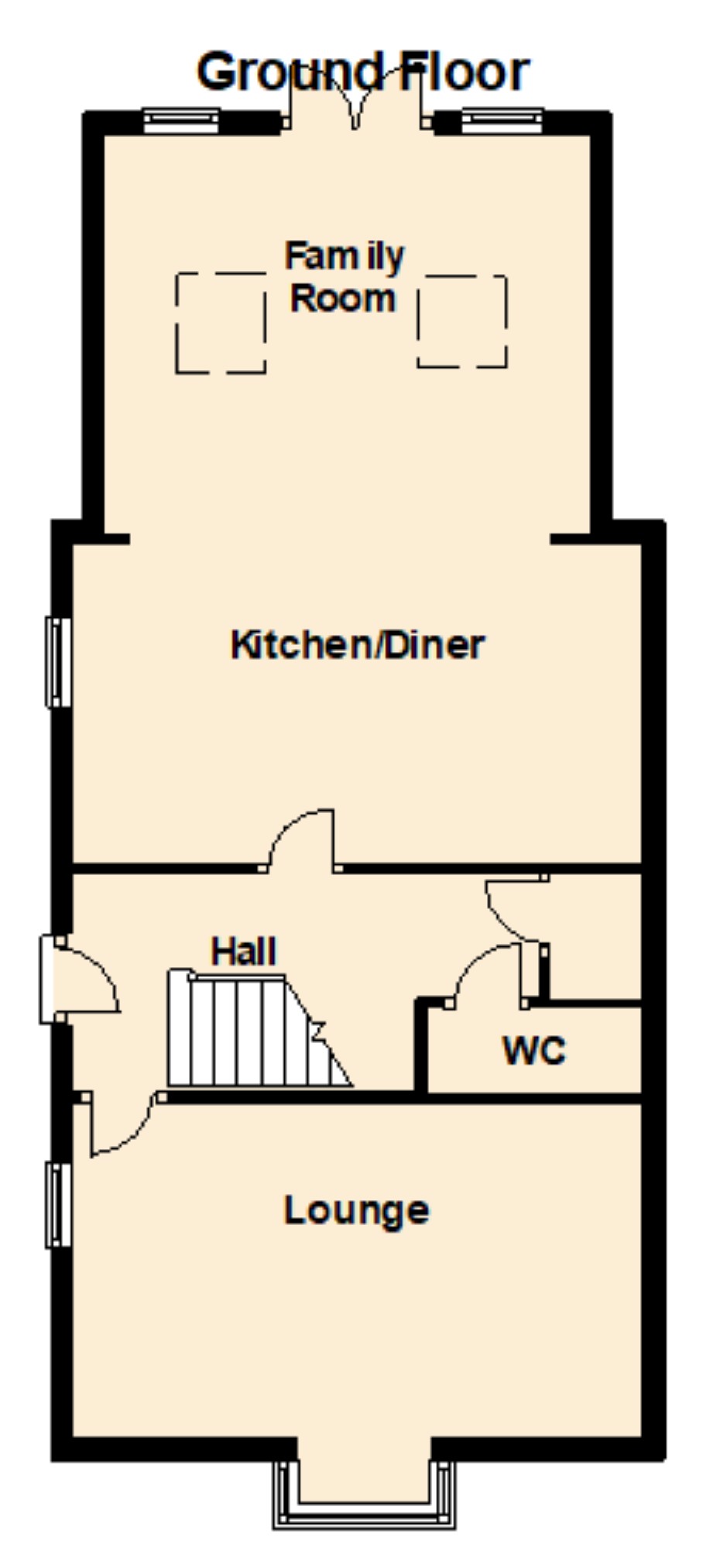3 Bedrooms Semi-detached house for sale in Churchfields, Carlton DN14 | £ 199,995
Overview
| Price: | £ 199,995 |
|---|---|
| Contract type: | For Sale |
| Type: | Semi-detached house |
| County: | East Riding of Yorkshire |
| Town: | Goole |
| Postcode: | DN14 |
| Address: | Churchfields, Carlton DN14 |
| Bathrooms: | 1 |
| Bedrooms: | 3 |
Property Description
This beautifully presented three bedroomed extended semi-detached house sits in an excellent cul-de-sac setting in a sought after village location. Presented to a very high standard, viewing is essential to appreciate this premier property. Boasting gas central heating, UPVC double glazing throughout, excellent kitchen/diner with superb extension ideal for family living, en-suite to master bedroom and attractive lounge. Externally the house enjoys detached garage, private rear garden and modern attractive log cabin. Viewing through the agent.
Composite Double Glazed Side Door
Entrance Hall (4.28m x 1.97m (14'1" x 6'6"))
Engineered wood effect flooring. Open staircase to first floor. Spindle banister. Central heating radiator. Understairs cupboard. Storage cupboard.
Downstairs W/C
Central heating radiator. Engineered wood effect flooring. W/C and wash hand basin.
Kitchen / Diner (4.79m x 2.92m (15'9" x 9'7"))
Engineered wood effect flooring. Fitted kitchen with wall and base units. Worktop surfaces. Tiled splashbacks. Plumbed for washer and dishwasher. Composite sink unit and drainer. Cupboard housing Vaillant central heating boiler. Integrated Lamone oven and four ring gas hob. Extractor above. Archway to;
Family Room (3.66m x 4.43m (12'0" x 14'6"))
New extension/family room. UPVC double glazed patio doors and two side windows plus two velux windows. Central heating radiator.
Lounge (3.04m x 4.81m (10'0" x 15'9"))
PVcu double glazed box front window and UPVC double glazed side window. Two central heating radiators. Coved ceiling. Composite fireplace surround, inset and hearth. Inset living flame electric fire. TV aerial.
First Floor Landing (2.68m x 1.55m (8'10" x 5'1"))
Loft access - boarded loft area.
Bedroom One - Rear (3.94m x 3.16m (12'11" x 10'4"))
Central heating radiator. UPVC double glazed side window. TV aerial.
En-Suite
W/C, wash hand basin and large shower cubicle. UPVC double glazed rear window. Central heating radiator.
Bathroom (2.05m x 1.71m (6'9" x 5'7"))
White suite comprising of bath, W/C and wash hand basin. Shower over bath. Part tiled. Tiled floor. Central heating radiator.
Bedroom Two - Front (3.06m x 3.17m (10'0" x 10'5"))
UPVC double glazed front and side windows. Central heating radiator. Inset airing cupboard and tank. Built in wardrobe. TV aerial.
Bedroom Three - Front (2.21m x 2.06m (7'3" x 6'9"))
Central heating radiator. UPVC double glazed front window.
Outside Front
Off street parking. Detached brick built garage with up and over door. Access to rear via wooden gate. Lawned border.
Outside - Rear
Lawned rear garden with fence surround. Flower and shrub bored. Patio and paved area. Access to garage.
Log Cabin (5.13m x 2.54m (16'10" x 8'4"))
Wood timber frame log cabin, insulated and boarded out with power and light. UPVC doors and windows.
You may download, store and use the material for your own personal use and research. You may not republish, retransmit, redistribute or otherwise make the material available to any party or make the same available on any website, online service or bulletin board of your own or of any other party or make the same available in hard copy or in any other media without the website owner's express prior written consent. The website owner's copyright must remain on all reproductions of material taken from this website.
Property Location
Similar Properties
Semi-detached house For Sale Goole Semi-detached house For Sale DN14 Goole new homes for sale DN14 new homes for sale Flats for sale Goole Flats To Rent Goole Flats for sale DN14 Flats to Rent DN14 Goole estate agents DN14 estate agents



.png)











