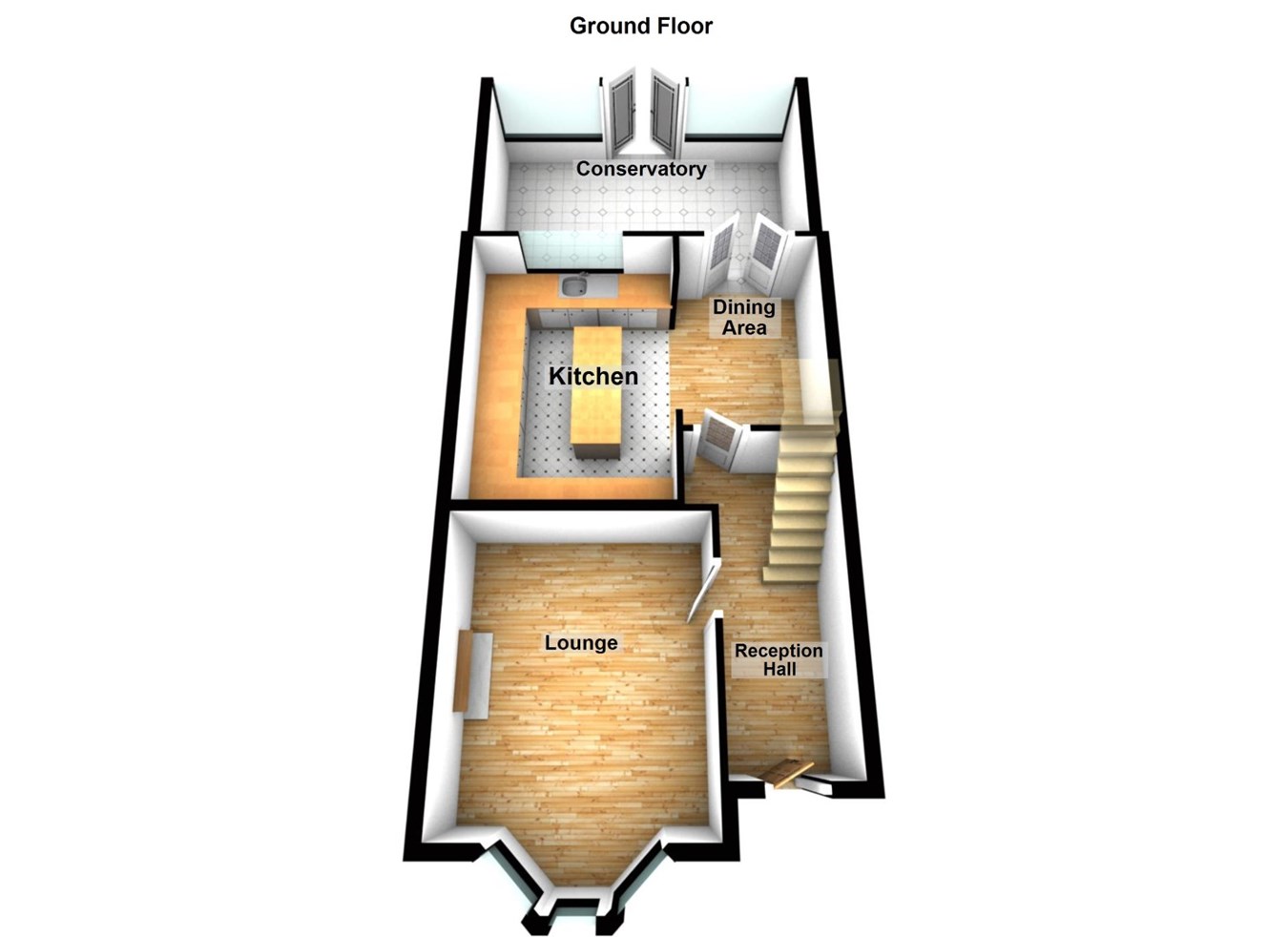3 Bedrooms Semi-detached house for sale in Churchgate, Cheshunt EN8 | £ 495,000
Overview
| Price: | £ 495,000 |
|---|---|
| Contract type: | For Sale |
| Type: | Semi-detached house |
| County: | Hertfordshire |
| Town: | Waltham Cross |
| Postcode: | EN8 |
| Address: | Churchgate, Cheshunt EN8 |
| Bathrooms: | 0 |
| Bedrooms: | 3 |
Property Description
We are delighted to offer this attractive victorian three bedroom semi detached house conveniently located for Brookfield Farm Retail Park, A10/M25, Cheshunt Old Pond and Cheshunt Railway Station. Some of the feature include Lounge, Kitchen/Diner, Conservatory, Bathroom/W.C. Gas Heating To Radiators, 80ft West Facing Rear Garden and Off Street Parking To Front For 2 Cars.
Accommodation
Entrance door to:
Reception hall
15' 1" x 5' 6" (4.60m x 1.68m) Exposed wooden floorboard. Radiator. Understairs storage cupboard. Stairs up to first floor.
Lounge
17' 5" x 11' 7" (5.31m x 3.53m) Front aspect leaded light bay window. Exposed brick open fireplace. Laminated wood flooring. Radiator. Coved ceiling.
Kitchen/diner
16' 10" x 14' 9" (5.13m x 4.50m) at widest points. Rear aspect uPVC double glazed window. Range of White wall and base units with work surfaces over. Ceramic single drainer sink unit. Plumbing for washing machine. Plumbing for dishwasher. Gas cooker point. Open to Dining Area with double doors to:
Conservatory
14' 9" x 10' 1" (4.50m x 3.07m) Rear aspect uPVC double glazed windows and double doors to garden. Four wall light points. Ceramic tiled floor.
1st floor landing
Access to large loft space.
Bedroom 1
18' 3" into bay x 10' 3" (5.56m x 3.12m) Front aspect leaded light bay window. Coved ceiling. Laminated wood flooring. Radiator.
Bedroom 2
14' 1" x 10' 2" (4.29m x 3.10m) Rear aspect uPVC double glazed window. Radiator. Laminated wood flooring.
Bedroom 3
10' 8" x 7' 0" (3.25m x 2.13m) Front aspect leaded light double glazed window. Coved ceiling. Laminated wood flooring. Radiator.
Bathroom/W.C.
8' 6" x 7' 0" (2.59m x 2.13m) Rear aspect uPVC double glazed window. Panel enclosed bath with mixer tap and shower attachment and separate shower unit with tiled wall surround. Low level W.C. Pedestal wash hand basin. Half tiled walls. Tiled floor. Airing cupboard. Traditional column radiator with towel rail.
Outside
front garden
Hard standing providing parking for 2 cars.
Rear garden
Approx 80 ft deep West facing. Crazy paved patio with remainder laid to lawn with flower and shrub borders. Pedestrian side access.
Property Location
Similar Properties
Semi-detached house For Sale Waltham Cross Semi-detached house For Sale EN8 Waltham Cross new homes for sale EN8 new homes for sale Flats for sale Waltham Cross Flats To Rent Waltham Cross Flats for sale EN8 Flats to Rent EN8 Waltham Cross estate agents EN8 estate agents



.jpeg)











