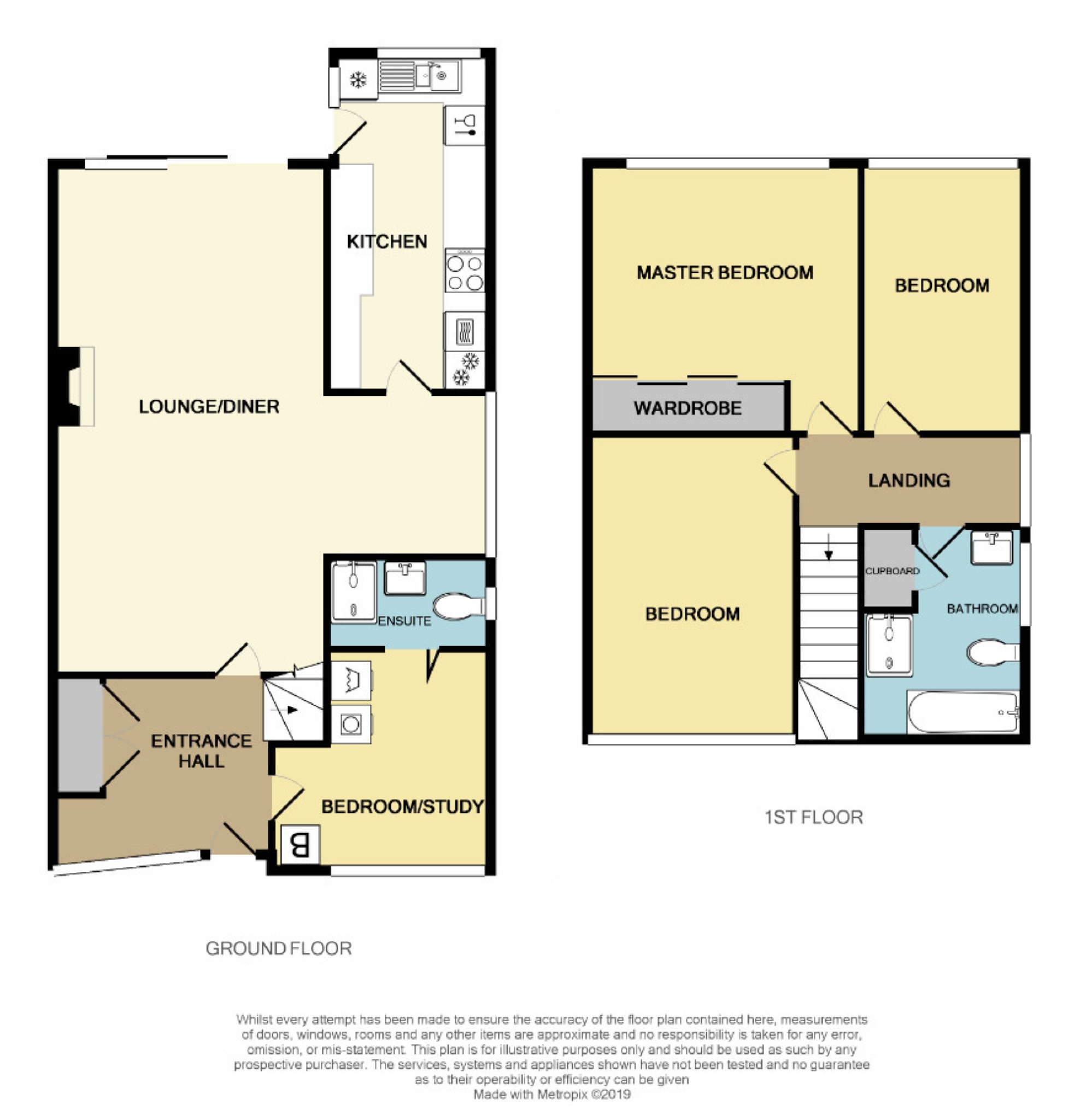3 Bedrooms Semi-detached house for sale in Churchill Road, Halesowen, West Midlands B63 | £ 250,000
Overview
| Price: | £ 250,000 |
|---|---|
| Contract type: | For Sale |
| Type: | Semi-detached house |
| County: | West Midlands |
| Town: | Halesowen |
| Postcode: | B63 |
| Address: | Churchill Road, Halesowen, West Midlands B63 |
| Bathrooms: | 2 |
| Bedrooms: | 3 |
Property Description
'perfect family home'. This conveniently located extended three bedroom semi detached property offers plenty of living space and is situated in a desirable cul de sac location which briefly comprises: Welcoming hallway, front reception room, downstairs shower room, large lounge/ dining room, extended fitted kitchen and three double bedrooms and bathroom to the first floor. The property further benefits from having a south facing rear garden, ample off road parking, central heating and double glazing. View now to avoid dissapointment. EPC:- D.
Approach
The property is accessed via a large driveway with lawned area to the side and doors leading into:-
Entrance Hallway (8'6 x 9'6 max (2.59m x 2.90m max))
Comprising laminate flooring, large double glazed window to front elevation, central heating radiator, built in storage cupboard, stairs to first floor landing and doors giving access into:-
Front Reception Room (10'2 x 10'2 max (3.10m x 3.10m max))
Having laminate flooring, double glazed window to front elevation, central heating radiator, plumbing for automatic washing machine and built in storage cupboard housing recently installed central heating boiler.
Down Stairs Shower Room
Obscured double glazed window to side elevation, heated tower rail, complimentary tiled walls, low level flush w.C., vanity wash hand basin, double width shower cubical with electric shower and extractor fan.
Large Lounge/ Dining Area (23'7 x 20'8 max (7.19m x 6.30m max))
Comprising double glazed patio doors to south facing rear garden, three central heating radiators, feature fire place with fitted gas fire and double glazed window to side elevation.
Extended Fitted Kitchen (15'8 x 7'6 (4.78m x 2.29m))
With double glazed window overlooking rear garden, central heating radiator, base units with roll top worktops over and matching wall units, one and a half bowl sink unit with drainer, plumbing for automatic washing machine, electric hob with integrated oven and cooker hood over, further appliance space, tiled flooring and double glazed door to rear garden.
Stairs
Accessed via welcoming entrance hallway to first floor landing, having central heating radiator, obscured double glazed window to side elevation, storage cupboard, loft hatch and doors into:-
Master Bedroom (12'5 x 12'9 (3.78m x 3.89m))
Having double glazed window to rear elevation, central heating radiator and fitted mirrored wardrobes.
Bedroom Two (12'5 x 12'9 (3.78m x 3.89m))
With double glazed window to front elevation and central heating radiator.
Bedroom Three (7'6 x 12'9 (2.29m x 3.89m))
Comprising double glazed window overlooking rear garden and central heating radiator.
Bathroom
With obscured double glazed window to side elevation, central heating radiator, low level flush w.C., pedestal sink, complimentary tilling, panel bath with separate shower cubical, storage cupboard and extractor fan.
South Facing Rear Garden
Having large patio area, shaped lawn, boarders comprising mature shrubs, bushes and trees, timber shed, outside tap and gate access via the side of the property.
Property Location
Similar Properties
Semi-detached house For Sale Halesowen Semi-detached house For Sale B63 Halesowen new homes for sale B63 new homes for sale Flats for sale Halesowen Flats To Rent Halesowen Flats for sale B63 Flats to Rent B63 Halesowen estate agents B63 estate agents



.png)











