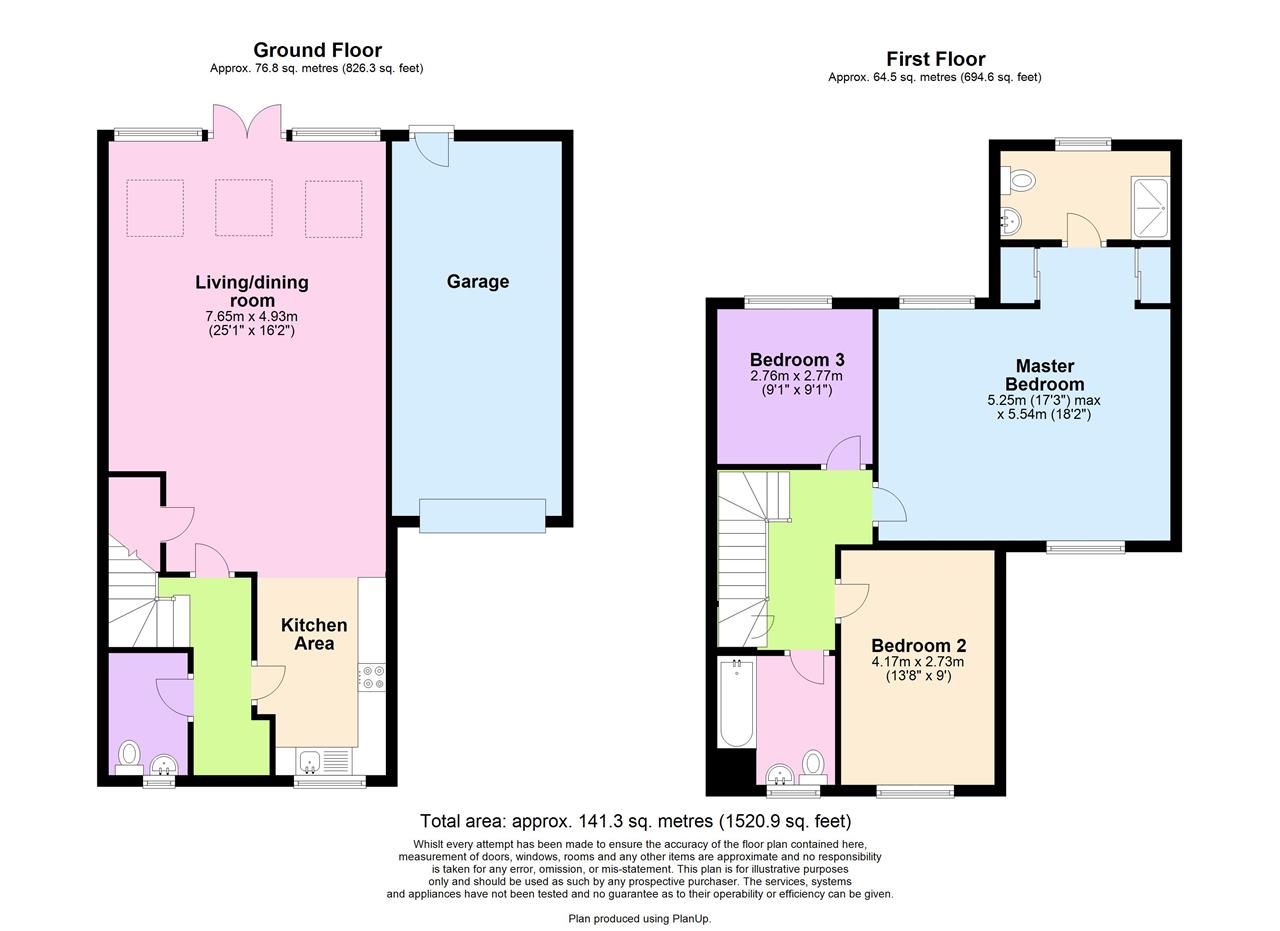3 Bedrooms Semi-detached house for sale in Churchill Way, Wickhurst Green, Broadbridge Heath RH12 | £ 425,000
Overview
| Price: | £ 425,000 |
|---|---|
| Contract type: | For Sale |
| Type: | Semi-detached house |
| County: | West Sussex |
| Town: | Horsham |
| Postcode: | RH12 |
| Address: | Churchill Way, Wickhurst Green, Broadbridge Heath RH12 |
| Bathrooms: | 2 |
| Bedrooms: | 3 |
Property Description
Location
Open House Horsham are delighted to bring to the market this stylish, three double bedroom, semi-detached property located on the exclusive St Irvynes development, in Broadbridge Heath. St Irvynes is a mixture of traditional and colonial exteriors that gives this development a timeless charm and appeal. The development provides direct access to countryside walks and the Downs link. It is also just 2 miles from Horsham Town centre with its wealth of shops, cafes and restaurants. In addition, commuters have easy access to the A29, A281 and A24.
Property
This property was built only four years ago by Countryside homes to their Coleridge design. You enter the property into a spacious hallway which has direct access to the kitchen, living area and cloakroom. The large cloakroom provides plenty of space to store coats and shoes enabling the hallway to remain clutter-free. The stylish kitchen has a range of cream and wood-effect base and wall units and integrated Smeg appliances and is open plan to the stunning 25ft living/dining area. This room is both an amazing entertaining space but also a great family space, where everyone can be together at the same time without feeling cramped. In addition to the vast downstairs living room, the master suite on the first floor is superb. A super king-size bed is lost in this space, which can easily accommodate a sofa or two or desk if required. There are two built-in double wardrobes in the dressing area which leads through to the stylish en-suite. Finally, two further double bedrooms and a family bathroom complete the upstairs accommodation. If you are looking for modern-day open plan living, a fabulous master bedroom, all located in a small development with direct access to the countryside then an internal viewing is highly recommended.
Outside
The south-west facing rear garden is mainly laid to lawn, with a patio and a recently installed decked area, which catches the best of the sun. There is also direct access to the garage from the garden at the rear and a driveway at the front for parking.
Living Area (7.65m (25' 1") x 4.93m (16' 2"))
Kitchen (2.29m (7' 6") x 3.52m (11' 7"))
Master Bedroom (5.25m (17' 3") max x 5.54m (18' 2"))
Bedroom 2 (4.17m (13' 8") x 2.73m (8' 11"))
Bedroom 3 (2.76m (9' 1") x 2.77m (9' 1"))
Property Location
Similar Properties
Semi-detached house For Sale Horsham Semi-detached house For Sale RH12 Horsham new homes for sale RH12 new homes for sale Flats for sale Horsham Flats To Rent Horsham Flats for sale RH12 Flats to Rent RH12 Horsham estate agents RH12 estate agents



.jpeg)











