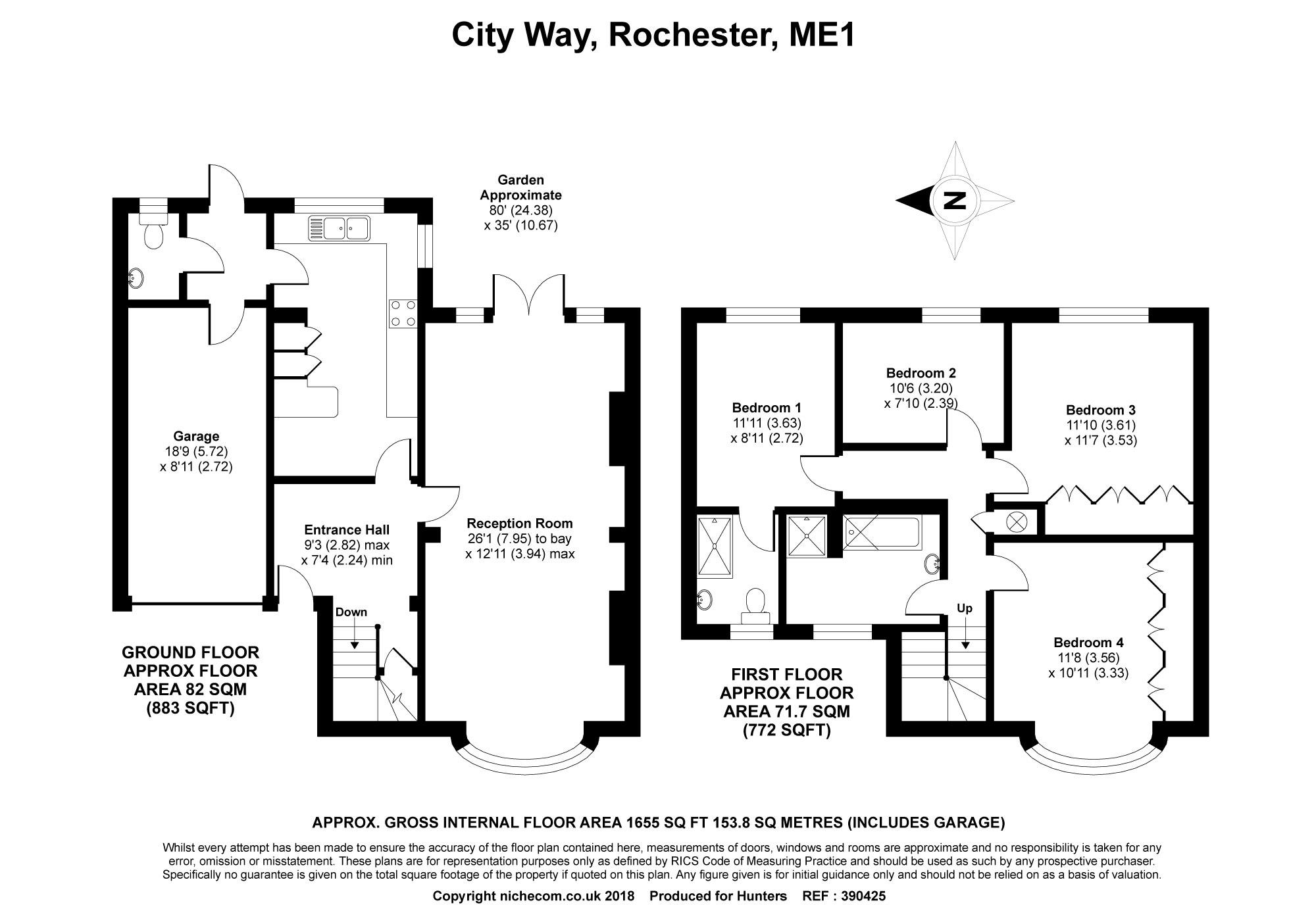4 Bedrooms Semi-detached house for sale in City Way, Rochester ME1 | £ 550,000
Overview
| Price: | £ 550,000 |
|---|---|
| Contract type: | For Sale |
| Type: | Semi-detached house |
| County: | Kent |
| Town: | Rochester |
| Postcode: | ME1 |
| Address: | City Way, Rochester ME1 |
| Bathrooms: | 0 |
| Bedrooms: | 4 |
Property Description
Beautifully presented throughout this four bedroom semi detached family home offers A wealth of living space. Located in one of rochesters most sought after locations of city way.
Stepping through the front door into the warm welcoming entrance hall you immediately feel the charm of this lovely family home. This house has everything to offer, open plan lounge/diner, two bathrooms and four double bedrooms not to mention the off road parking and garage, A perfect family home offering versatile living whether your family is already grown or your looking for that special place to raise your family. This has to be on your must view list.
A tastefully decorated bay fronted lounge/diner span's the length of the house, Room enough to house large furnishings, French doors from the dinning area lead on to a generous sized patio with views of the garden. A large kitchen/breakfast lends itself well to family life. A room Perfect for preparing family meals whilst the children sit at the table to complete their home work or perhaps play in the garden.
Upstairs you will find four double bedrooms one complete with an en-suite shower room and a separate family bathroom comprising of both a bath and walk in shower.
Situated close to some outstanding schools such as the prestigious Kings private school. The historical town of Rochester brings tourist from all over the world being the setting for many of Charles Dickins novels. In recent years Rochester’s quaint High Street has become home to many attractive boutiques, and coffee shops.Through out the year Rochester plays host to many festivals and the Castle is home to some spectacular concerts. The high speed train link can be found at the new Rochester train station with on site parking you will be in London within 45 minutes. Access to the M2 and A2 is only a short drive.
Reception / dining room
7.95m (26' 1") x 3.94m (12' 11")
Stunning open plan lounge/diner offering plenty of living space with an attractive bay window and 2 ornate fire places. Carpet laid and tastefully decorated.
Kitchen breakfast room
5.23m (17' 2") x 2.84m (9' 4")
A great space for the family to start the day or sit with a friend whilst the children play in the garden. Fitted with a range of wall based cupboards and roll top work surface complete with a breakfast bar. Tiled flooring and a large window looking on to garden.
Master bedroom
3.56m (11' 8") x 3.33m (10' 11")
A large bay fronted bedroom with a range of fitted wardrobes and carpet laid.
Family bathroom
Elegant and stylish with tiled floors and walls finished with spot lights. A white three piece suite comprising of bath tub, wash basin and wc. A rainfall effect walk in shower completes the room perfectly.
Bedroom 2
3.63m (11' 11") x 2.72m (8' 11")
Located in the side extension this is a great sized double room, with wood affect flooring and window with views of the rear garden. As an additional benefit this room is complete with a stylish en-suite shower room.
Ensuite
Lovely Ensuite shower room, with a generously sized shower cubicle and white suite, towel radiator, tilied throughout.
Bedroom 3
3.61m (11' 10") x 3.53m (11' 7")
A large double bedroom with neutral décor and wood affect flooring. Built in wardrobes providing plenty of storage. Window providing views of the rear garden.
Bedroom 4
3.20m (10' 6") x 2.39m (7' 10")
Another good sized bedroom with wood affect flooring and neutral décor.
Garage
5.72m (18' 9") x 2.72m (8' 11")
Can be accessed via an up and over door from the front or via an integral door from the utility area. Large enough to house a car with plenty of storage space remaining.
Garden
39.62m (130' 0") x 10.67m (35' 0")
Excellent sized garden, both wide and long, extending over 130 feet long. Beyond the rear tree line is a further area fronting Old Patten Lane which could be used, with permission, for further parking or outbuildings.
Property Location
Similar Properties
Semi-detached house For Sale Rochester Semi-detached house For Sale ME1 Rochester new homes for sale ME1 new homes for sale Flats for sale Rochester Flats To Rent Rochester Flats for sale ME1 Flats to Rent ME1 Rochester estate agents ME1 estate agents



.png)









