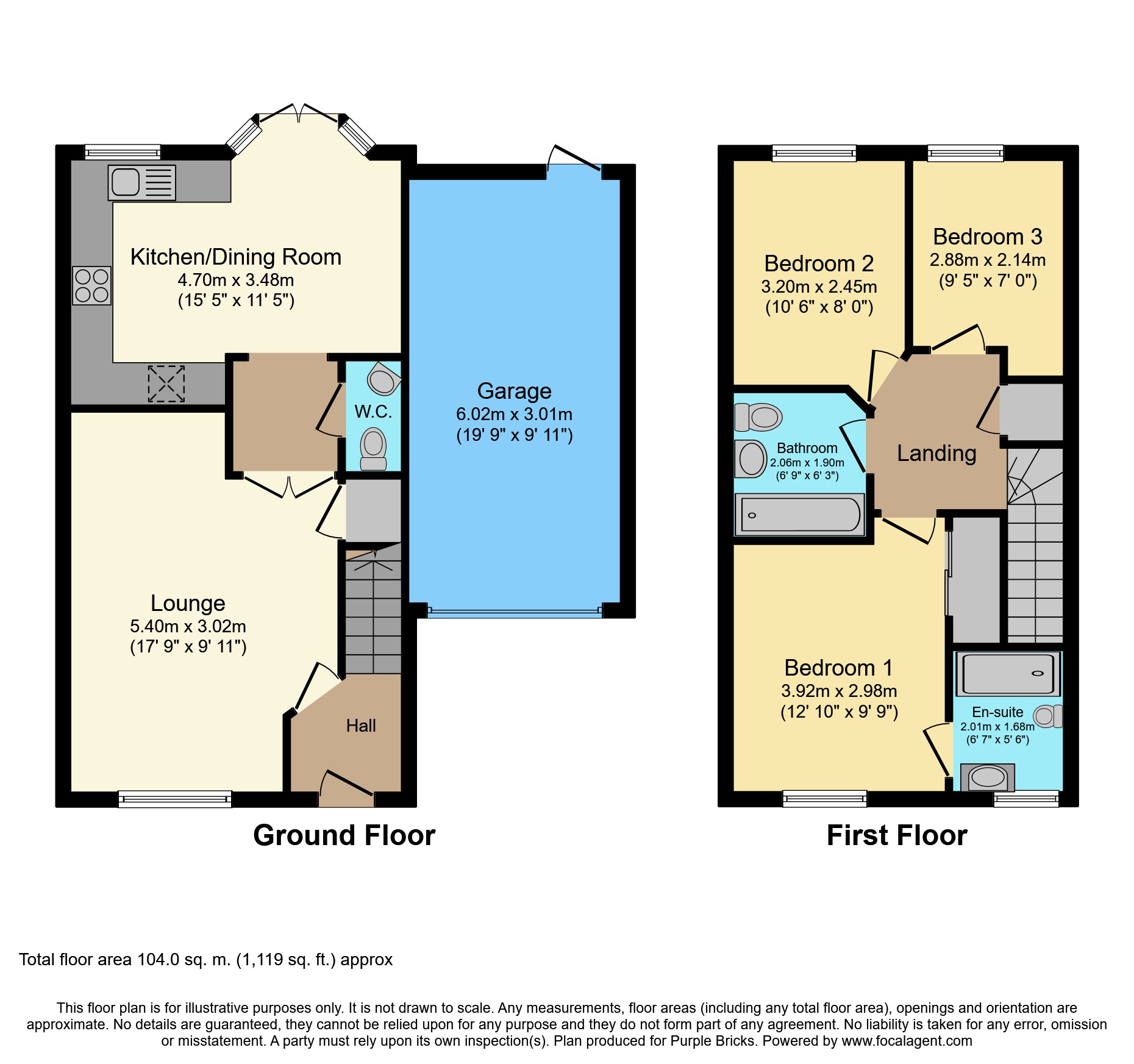3 Bedrooms Semi-detached house for sale in Clanville Rise, Hook RG27 | £ 365,000
Overview
| Price: | £ 365,000 |
|---|---|
| Contract type: | For Sale |
| Type: | Semi-detached house |
| County: | Hampshire |
| Town: | Hook |
| Postcode: | RG27 |
| Address: | Clanville Rise, Hook RG27 |
| Bathrooms: | 1 |
| Bedrooms: | 3 |
Property Description
Built by Croudace Homes in 2011 and located on the sought after Taylors Farm development is this delightful semi detached home which has been meticulously maintained by the current owners and presented in excellent condition throughout.
This home benefits from a refitted kitchen diner and bathrooms, a well proportioned lounge, a landscaped rear garden, a single garage to the side of the property and driveway parking.
Local schools, shops, amenities and transport links are all nearby making this a fantastic family home in a quiet and sought after area.
Front
The front of the property is predominantly laid to shrubs and borders with a paved pathway leading the front door where there is an overhead rain canopy and external light. There is a block paved driveway, access to the garage via an up and over door to the front, and a pathway leading to the rear garden secured by a timber gate.
Entrance Hall
On entering the property there is a hallway where there are stairs leading to the first floor landing and a door leading into the lounge. There is a wall mounted radiator, power point, overhead spotlights and wood effect tiled flooring.
Lounge
Overlooking the front of the property this is a well proportioned room with plenty of space for freestanding furniture. There is a large under stairs storage cupboard, wall mounted radiator, BT, TV, Sky and power points, overhead lighting and carpeted flooring. Double internal glazed doors lead through to an inner hallway where there is access to the downstairs cloakroom.
Downstairs Cloakroom
This features a white suite comprising a pedestal wash hand basin with a single mixer tap and tiled splash back, and a WC. There is an extractor fan, a wall mounted radiator, overhead light and tiled flooring.
Kitchen/Dining Room
Overlooking the rear garden and being the hub of the home, this is a spacious room featuring a large bay area with double doors leading into the garden. The kitchen has been refitted and comprises a full range of eye and base level shaker style storage units with work surfaces, an inset 1 1/2 bowl sink with a single mixer tap and drainer unit, a four ring gas hob with splash back and extractor fan above, a built in fan assisted oven and microwave grill. There is an integral fridge and freezer, integral dishwasher and washing machine, rear aspect windows, ample space for a dining table, detail lighting, overhead spotlights and tiled flooring.
First Floor Landing
Here there are doors leading to all three bedrooms and family bathroom. There is a hatch providing access to the loft space, an airing cupboard housing a pressurised hot water tank with shelving and storage space, power point, overhead inset spotlights and carpeted flooring.
Bedroom One
Overlooking the front of the property, this is a spacious room with plenty of space for freestanding furniture. There is a built in double wardrobe providing plenty of hanging and storage space with mirrored sliding doors, a wall mounted radiator, TV and power points, overhead lighting and carpeted flooring. A single door leads into the en-suite.
En-Suite
Having been refitted to a high specification, the ensuite comprises of a large walk in shower cubicle with glazed doors, an Aqualisa power shower, built in storage shelf, a cistern enclosed WC and a wash hand basin with a single mixer tap and storage furniture below. There are fully tiles walls, a front aspect obscure glazed window, a chrome heated towel rail, extractor fan, overhead inset spotlights and wood effect tiled flooring.
Bedroom Two
Overlooking the rear garden, this is another double bedroom with plenty of space for freestanding furniture. There is a wall mounted radiator, power points, overhead lighting and carpeted flooring.
Bedroom Three
T the rear of the property, this is a well proportioned single bedroom currently used as a home office. There is a wall mounted radiator, power points, overhead lighting and carpeted flooring.
Bathroom
Having been refitted to the same high specification as the en-suite, the bathroom comprises a large panel enclosed bath with a single mixer tap, shower screen and built in power shower, a wash hand basin with a single mixer tap and a cistern enclosed WC. There is an inset storage shelf, a vanity shelf, a large wall mounted heated chrome towel rail, a wall mounted mirror, extractor fan, fully tiled walls, wall mounted lighting, overhead inset spotlights and tiled flooring.
Rear Garden
Having been landscaped the garden is mainly laid to lawn an enclosed by a mixture of brick walling and timber fencing. There is a vast array of shrubs and borders, a paved patio area, areas laid to ornamental gravel, external lighting and water tap, a pathway leading to the front of the property secured by a gate, and access to the rear of the garage via a single door.
Garage
Accessed via an up and over door to the front and a single door to the rear leading into the garden, the garage features a pitched roof providing plenty of storage space in the eaves and has power points and lighting.
Property Location
Similar Properties
Semi-detached house For Sale Hook Semi-detached house For Sale RG27 Hook new homes for sale RG27 new homes for sale Flats for sale Hook Flats To Rent Hook Flats for sale RG27 Flats to Rent RG27 Hook estate agents RG27 estate agents



.png)








