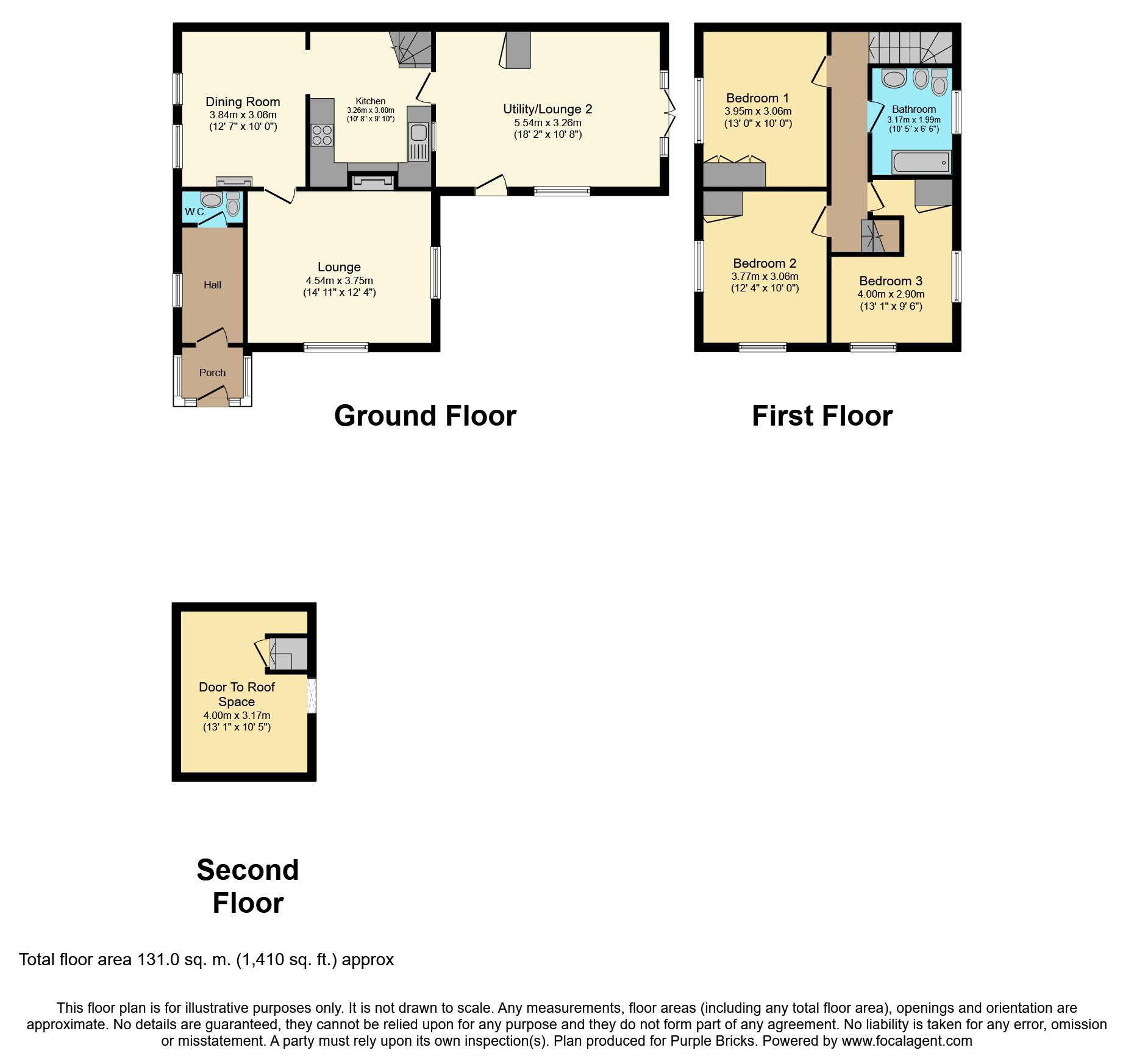3 Bedrooms Semi-detached house for sale in Clapper Lane, Tonbridge TN12 | £ 450,000
Overview
| Price: | £ 450,000 |
|---|---|
| Contract type: | For Sale |
| Type: | Semi-detached house |
| County: | Kent |
| Town: | Tonbridge |
| Postcode: | TN12 |
| Address: | Clapper Lane, Tonbridge TN12 |
| Bathrooms: | 1 |
| Bedrooms: | 3 |
Property Description
The property is a charming but spacious semi detached cottage which boasts generous living accommodation and stands in approximately a 1/3rd of an acre plot. Clapper Lane is within easy reach of the village which provides a wide range of facilities including commuter railway station which offers frequent services to London & Ashford International. Cranbrook, Sutton Valence and Bethany Schools are within easy reach, as are various Primary, Secondary and Grammar schools in the surrounding area.
Cloak Room
5'1 x 4'7
Low level WC. Fitted wash basin.
Sitting Room
14'4 x 13'1
Double aspect double glazed windows, radiator, exposed brick fireplace incorporating log burning stove.
Dining Room
13' x 10'
2 double glazed windows to front, exposed brick fireplace.
Kitchen
12'2 x 9'7
Work surfaces with cupboard and drawer units under, eye level wall units over, extractor fan, 4 ring hob, built in oven, window.
Garden Room
11'10 x 9'8
Double glazed window to side, double glazed French doors to rear, radiator.
Utility Area
10'8 x 4'9
Work surface, door to side, space for washing machine, built in storage cupboard.
First Floor Landing
With doors leading to 1st floor rooms.
Bedroom One
13'3 x 9'6
Double aspect double glazed windows, radiator, built in wardrobe.
Bedroom Two
13' x 10' max
Double glazed window to front, radiator, built in double wardrobe.
Family Bathroom
10'2 x 6'7
Bath with shower and shower screen, low level WC. Bidet, pedestal wash basin, double glazed window.
Bedroom Three
11' x 10'
Double aspect double glazed windows, radiator, built in airing cupboard, 'ladder staircase' leading to Attic Room.
Attic Room
13'3 x 10'2 max
Access to eaves storage, skylight window, access to further loft storage with light.
Rear Garden
Approximately a 1/3rd of an acre plot, laid to lawn with hedging and large patio area, large pond, ornamental pond and planted area.
Garage
Twin garages 17'1 x 9'3 each
Driveway
A long gravel driveway provides ample additional parking.
Property Location
Similar Properties
Semi-detached house For Sale Tonbridge Semi-detached house For Sale TN12 Tonbridge new homes for sale TN12 new homes for sale Flats for sale Tonbridge Flats To Rent Tonbridge Flats for sale TN12 Flats to Rent TN12 Tonbridge estate agents TN12 estate agents



.png)










