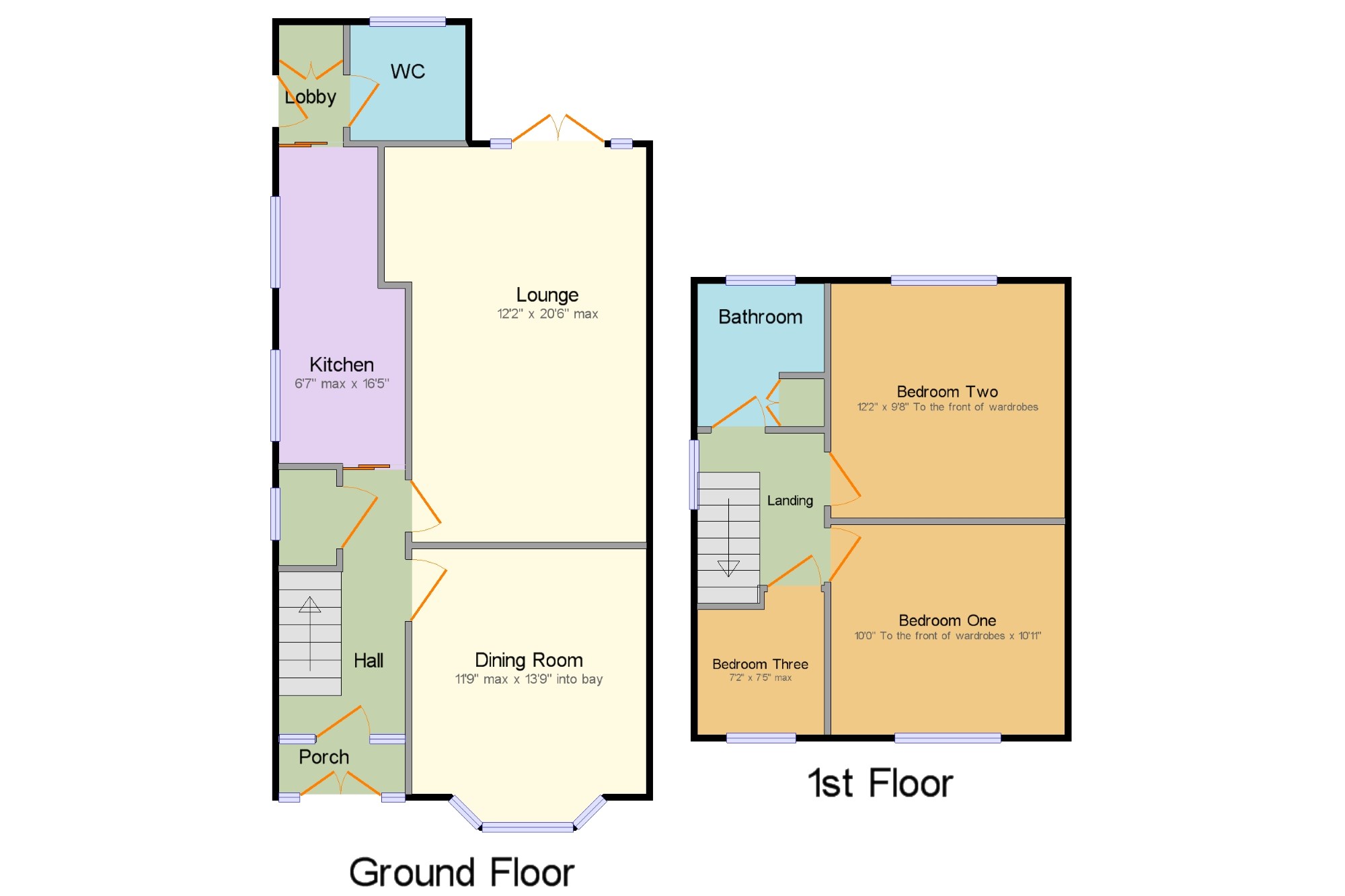3 Bedrooms Semi-detached house for sale in Clare Avenue, Porthill, Newcastle Under Lyme ST5 | £ 195,000
Overview
| Price: | £ 195,000 |
|---|---|
| Contract type: | For Sale |
| Type: | Semi-detached house |
| County: | Staffordshire |
| Town: | Newcastle-under-Lyme |
| Postcode: | ST5 |
| Address: | Clare Avenue, Porthill, Newcastle Under Lyme ST5 |
| Bathrooms: | 1 |
| Bedrooms: | 3 |
Property Description
This deceptively spacious traditional semi detached property enjoys well planned, extended accommodation comprising: Entrance porch and hallway, dining room, generous rear lounge with French doors leading onto the rear garden, 16ft kitchen, lobby and WC to the ground floor. To the first floor there are three bedrooms, both doubles have fitted wardrobes and a family bathroom. The property enjoys gas central heating and double glazing, ample driveway, garage and generous rear garden. The property is being offered for sale with no upward chain.
Extended semi detached property
Three bedrooms
Two generous reception rooms
Fitted kitchen
Bathroom and downstairs WC
Generous plot
Ample gardens
Driveway and garage
No chain
Porch x . Front entrance door with decorative glazed surrounds, light point.
Hall x . Glazed door and surrounds, radiator, light point, stairs to the first floor, under stair cupboard with double glazed window, consumer unit and light point.
Dining Room11'9" x 13'9" (3.58m x 4.2m). Double glazed bay window to the front elevation, radiator, light point.
Lounge12'2" x 20'6" (3.7m x 6.25m). Double glazed French doors to the rear elevation, two radiators, two light points, three wall light points, feature fireplace.
Kitchen6'7" x 16'5" (2m x 5m). Range of modern fitted units at eye and base level, roll edge work surface over housing a one and a half sink and drainer with tiled splash backs, appliance space, breakfast bar, extractor hood, two double glazed windows, two light points, radiator, tiled flooring.
Lobby x . Double glazed rear door, storage cupboard, light point.
WC x . Low level WC, pedestal wash hand basin, central heating boiler, double glazed window, light point, tiled flooring.
Landing x . Loft access, double glazed window, light point, doors to:
Bedroom One10' x 10'11" (3.05m x 3.33m). Double glazed window to the front elevation, radiator, light point, fitted wardrobes.
Bedroom Two12'2" x 9'8" (3.7m x 2.95m). Double glazed window, radiator, light point, fitted bedroom furniture.
Bedroom Three7'2" x 7'5" (2.18m x 2.26m). Double glazed window, radiator, light point.
Bathroom x . Panelled bath with shower over and folding screen, pedestal wash hand basin, low level WC, tiled walls, double glazed window, radiator, light point, airing cupboard.
External x . Ample plot with with brick block paved driveway providing access to a garage and generous garden, laid to lawn with mature borders, patio seating areas, timber shed and greenhouse.
Property Location
Similar Properties
Semi-detached house For Sale Newcastle-under-Lyme Semi-detached house For Sale ST5 Newcastle-under-Lyme new homes for sale ST5 new homes for sale Flats for sale Newcastle-under-Lyme Flats To Rent Newcastle-under-Lyme Flats for sale ST5 Flats to Rent ST5 Newcastle-under-Lyme estate agents ST5 estate agents



.png)











