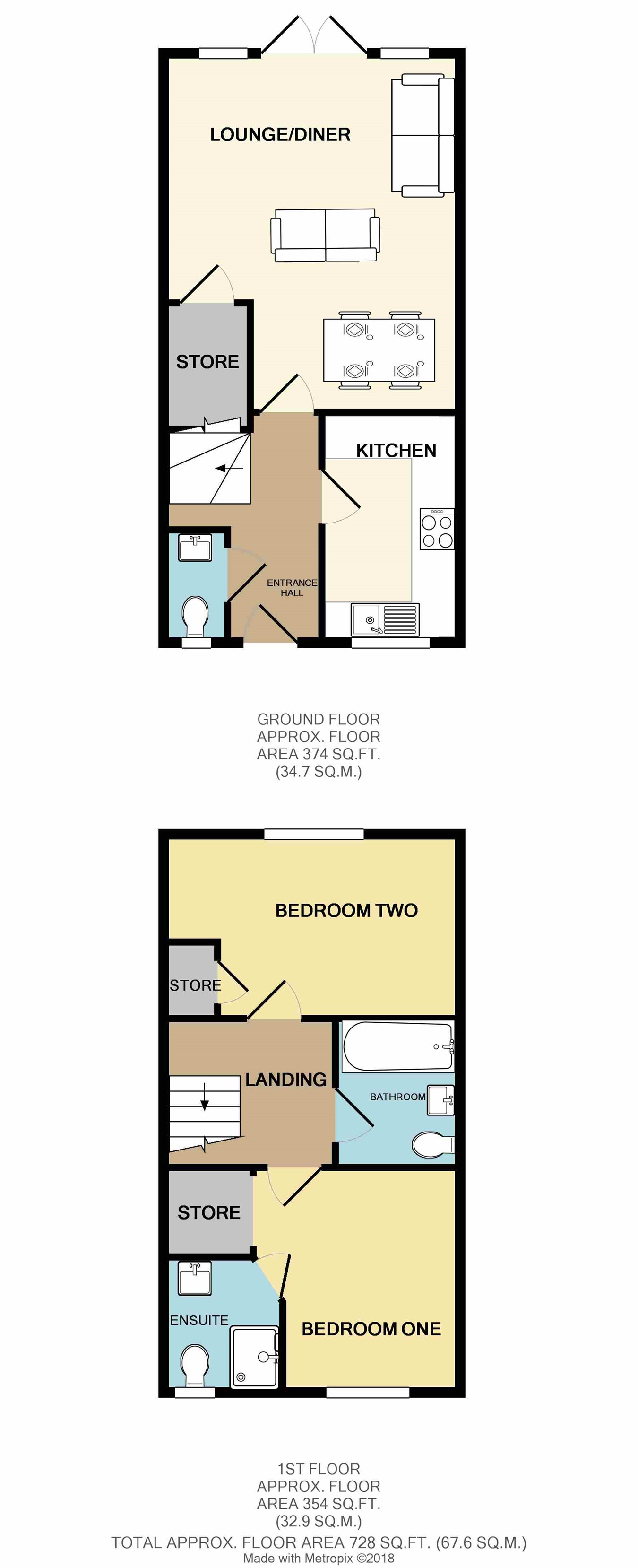2 Bedrooms Semi-detached house for sale in Claremont Crescent, Rayleigh SS6 | £ 325,000
Overview
| Price: | £ 325,000 |
|---|---|
| Contract type: | For Sale |
| Type: | Semi-detached house |
| County: | Essex |
| Town: | Rayleigh |
| Postcode: | SS6 |
| Address: | Claremont Crescent, Rayleigh SS6 |
| Bathrooms: | 0 |
| Bedrooms: | 2 |
Property Description
Immaculate and stylish two double bedroom semi detached home - Nestled away in a quiet cul de sac on the highly sought after eon development just minutes walk from rayleigh mainline station & high street. Falling within fantastic school catchments including Sweyne Park and Our Lady of Ransom.This lovely home ticks all the boxes - A South Facing garden, ensuite to master bedroom, downstairs WC, allocated parking for 2 cars and solar powered. Ideal for first time buyers, downsizers/upsizers or commuters.
Entrance hall
Accessed via a composite front door with UPVC obscured double glazed window panel inset. Wood effect flooring. Smooth plastered ceiling. Power points. Telephone point. Radiator. Stairs to first floor landing. Doors to ground floor accommodation.
Downstairs cloakroom
Two piece modern white suite comprising of a low level WC with concealed cistern and dual flush mechanism. Wall mounted hand wash basin with stainless steel mixer tap.Tiled splash backs. Radiator. Smooth plastered ceiling. UPVC double glazed obscured window to front aspect.
Kitchen
10' 2" x 6' 5" (3.10m x 1.96m) Modern fitted kitchen with a range of white gloss units to eye & base level. Roll top work surface. Integrated electric oven with 4 ring gas hob and extractor hood over. Integrated dishwasher. Integrated one and a half bowl stainless steel sink & drainer unit. Space and plumbing for washing machine and fridge/freezer. Smooth plastered ceiling. Power points. Temperature control panel. One eye level unit housing wall mounted boiler. UPVC double glazed window to front aspect.
Lounge/diner
16' 7" x 13' 9" (5.05m x 4.19m) (max) narrowing to 10'1'' Ample space for dining table & chairs and living room furniture. Two radiators. Power points. Wood effect flooring. Temperature control panel. Deep built in under stairs storage cupboard, the cupboard houses electric meter & fuse board. Smooth plastered ceiling, . Sky and aerial points. UPVC double glazed double doors leading out to garden as well as two UPVC double glazed windows to rear aspect.
Stairs to first floor landing
Carpet to flooring. Smooth plastered ceiling. Radiator. Power points. Loft access leading up to fully insulated and boarded loft. Doors to accommodation.
Bedroom one
13' 9" x 10' 2" (4.19m x 3.10m) (max into built in wardrobes) UPVC double glazed windows to front aspect. Radiator. Carpet to flooring. Smooth plastered ceiling. Power points. Temperature control panel. Very deep built in over stairs storage cupboard. Aerial point. Door leading through to ensuite shower room.
Ensuite shower room
Modern three piece white suite comprising of a low level WC with concealed cistern and dual flush mechanism. Floating wall mounted hand wash basin with stainless steel mixer taps. Shower cubicle accessed via glass swing door. Wall mounted stainless steel electric shower. Radiator. Part tiled walls. Wall mounted vanity mirror and cupboard with feature LED lighting to either side. Smooth plastered ceiling. Extractor fan. UPVC double glazed obscured window to front aspect.
Bedroom two
13' 10" x 8' 5" (4.22m x 2.57m) (max) UPVC double glazed window to rear aspect. Carpet to flooring. Dado rail. Power points. Smooth plastered ceiling. Deep built in airing cupboard housing water cylinder. Ample space for large wardrobes.
Family bathroom
Three piece white modern suite comprising of a low level WC with concealed cistern and dual flush mechanism. Floating wall mounted hand wash basin with stainless steel mixer tap. Panel enclosed bath with stainless steel mixer tap. Part tiled walls. Large wall mounted vanity cupboard with mirrored doors and LED feature lights to either side. Radiator. Smooth plastered ceiling. Extractor fan.
South facing rear garden
South facing rear garden measuring approximately 35ft. Commencing with a block paved patio area, perfect for outdoor furniture and bbq. Then leading out to a mainly laid to lawn area with fencing to boundaries. External wall lights. Hard standing for timber shed. Power leading into current shed for additional appliances. Rear gate with access leading round to front of property.
Frontage
Landscaped area to front of property with mature shrubs. Paved pathway leading up to front door. Unit housing gas meter. Two wall lights. Two allocated parking spaces for the property.
Parking
Two allocated parking spaces for this address.
Property Location
Similar Properties
Semi-detached house For Sale Rayleigh Semi-detached house For Sale SS6 Rayleigh new homes for sale SS6 new homes for sale Flats for sale Rayleigh Flats To Rent Rayleigh Flats for sale SS6 Flats to Rent SS6 Rayleigh estate agents SS6 estate agents



.png)

