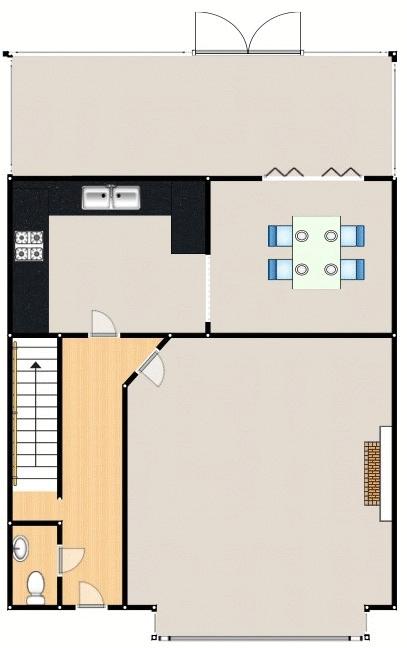3 Bedrooms Semi-detached house for sale in Claremont Road, Salford M6 | £ 275,000
Overview
| Price: | £ 275,000 |
|---|---|
| Contract type: | For Sale |
| Type: | Semi-detached house |
| County: | Greater Manchester |
| Town: | Salford |
| Postcode: | M6 |
| Address: | Claremont Road, Salford M6 |
| Bathrooms: | 2 |
| Bedrooms: | 3 |
Property Description
Stop! Take a look at this spacious family home that has an abundance of space and is available with no chain! Situated in a desirable and sought-after location the property boasts two reception rooms, three double bedrooms, conservatory and a south facing garden! The property opens into a welcoming entrance hallway that flows into a large family sized lounge and modern fitted kitchen. The dining room comes off from the kitchen and has sliding doors that open into the conservatory and then onto the sun-drenched rear garden. Upstairs the property features three double bedrooms and a four piece bathroom! Fully gas central heated and double glazed. Additional benefits include a downstairs W.C and cellars. These properties have large loft spaces that could potentially be converted to offer further living space. Gas central heated and double glazed. Externally the property boasts off road parking to the front and a private and enclosed garden laid to lawn to the rear that benefits from the sun most of the day. Ideally positioned the property is situated close to excellent transport links, good local schooling and local amenities. Contact the office on for more information or to book your viewing!
Entrance Hallway
A spacious and welcoming entrance hallway complete with a ceiling light point, laminate wood flooring and stairs lead up to the 1st floor landing. Access into the dining room and kitchen.
W.C
Low level W.C, wall mounted sink, single glazed window to the front elevation. Ceiling light point and laminate wood effect flooring.
Lounge (16' 7'' x 13' 4'' (5.05m x 4.06m))
Double glazed bay window to the front, ceiling light point and a wall mounted radiator. Gas fire with feature surround.
Kitchen (10' 8'' x 7' 3'' (3.25m x 2.21m))
Fitted with a range of wall and base units with complementary roll edge work surfaces and an integral sink and drainer unit. Built in oven/hob and extractor. Space for a washing machine. Part tiled and a double glazed window to the rear elevation and access to the cellar.
Dining Room (12' 7'' x 9' 9'' (3.83m x 2.97m))
Ceiling light point, coving to the ceiling and a double glazed sliding door to the rear that leads out to the conservatory. Opening into the kitchen.
Conservatory (17' 5'' x 7' 3'' (5.30m x 2.21m))
A large conservatory stretching across the rear of the property and accessed via sliding doors from the dining room. The conservatory is fully double glazed and French doors that open onto the rear garden.
Cellar
The property has a cellar chamber which offers excellent storage and development potential
Landing
Ceiling light point and a double glazed window to the side elevation.
Bedroom One (15' 3'' x 13' 4'' (4.64m x 4.06m))
Double glazed bay window to the front elevation, ceiling light point and a wall mounted radiator. Fitted wardrobes.
Bedroom Two (12' 8'' x 9' 9'' (3.86m x 2.97m))
Ceiling light point, wall mounted radiator and a double glazed window to the rear elevation.
Bedroom Three (11' 5'' x 9' 3'' (3.48m x 2.82m))
Double glazed window to the rear elevation, ceiling light point and a wall mounted radiator. Fitted wardrobes.
Bathroom (5' 8'' x 9' 4'' (1.73m x 2.84m))
Four piece bathroom suite including panelled bath, low level W.C, pedestal hand wash basin and a separate shower cubicle. Double glazed window to the front elevation, wall mounted radiator, double glazed window to the front elevation and fully tiled walls and floor.
Externally
To the front of the property is a driveway providing off road parking with gated access to the side leading to the rear garden. To the rear is a private and well-kept garden laid to lawn and complete with a wood shed, enclosed with mature trees and wood panel fencing. The rear benefits from the sun most of the day.
Property Location
Similar Properties
Semi-detached house For Sale Salford Semi-detached house For Sale M6 Salford new homes for sale M6 new homes for sale Flats for sale Salford Flats To Rent Salford Flats for sale M6 Flats to Rent M6 Salford estate agents M6 estate agents



.png)











