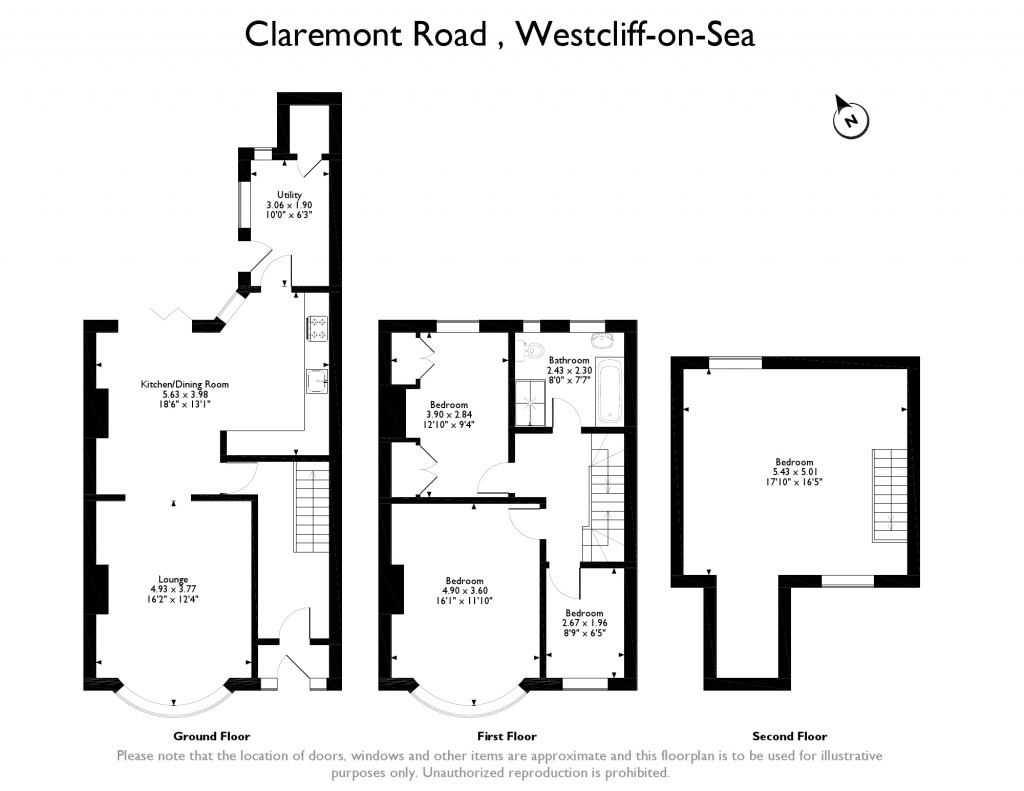4 Bedrooms Semi-detached house for sale in Claremont Road, Westcliff-On-Sea SS0 | £ 340,000
Overview
| Price: | £ 340,000 |
|---|---|
| Contract type: | For Sale |
| Type: | Semi-detached house |
| County: | Essex |
| Town: | Westcliff-on-Sea |
| Postcode: | SS0 |
| Address: | Claremont Road, Westcliff-On-Sea SS0 |
| Bathrooms: | 2 |
| Bedrooms: | 4 |
Property Description
***guide price £340,000 - £360,000***
We are pleased to offer for sale, this gorgeous 3-bedroom terraced family home, situated in the sought after area of Westcliff-on-Sea, Southend. The property comprises three good sized bedrooms, a family bathroom, two spacious reception rooms, a spacious kitchen, a lean-to, a well-maintained private rear garden and also benefits from off-street parking. We strongly advise early viewing to avoid disappointment.
The property is situated in an ideal location, with access to an abundance of local amenities, such as schools. These include; Kingsway Pre School, Chase High School, Home From Home Day Nursery Ltd and Lancaster School. Chalkwell station offers frequent transport links into Southend Central station (9-minutes) for access to Adventure Island and Southend shopping centres. London Fenchurch street is an approx 55-60-min journey for links into the City of London. Local shops, pubs and restaurants are all within a short distance of this spacious, ideally-situated family home.
Lounge 16'2" x 12'4"
Excellent size lounge with a wealth of space for furniture. With carpeted flooring, neutral decor and a large bay window to the front aspect creating a bright and airy living space. A central feature of the room is the fireplace.
Kitchen-Dining Room 18'6" x 13'1"
Large kitchen, comprising eye and base level units, built-in dual gas oven with a hob and overhead extraction fan and an incorporated sink and drainer. With neutral decor, wooden flooring, double glazed window and bi-fold doors to the rear aspect. Access to the utility room.
Utility 10'0" x 6'3"
Bedroom Two 16'1" x 11'10"
Large double bedroom with ample space for a king size bed and bedroom furniture. Carpeted flooring, decorated in neutral colours and a bay window to the front aspect.
Bedroom Three 12'10" x 9'4"
Good-sized bedroom with carpeted flooring, built-in wardrobes and a wealth of space for a double bed and bedroom furniture. Window to the rear aspect.
Bedroom Four 8'9" x 6'5"
With wooden flooring, neutral decor and a window to the front aspect. Space for a single bed and bedroom furniture.
Master Bedroom 17'10" x 16'5"
Master bedroom with plenty of space for a king-sized bed and bedroom furniture. Decorated with wooden flooring, neutral decor and skylight windows.
Bathroom 8'0" x 7'7"
Family bathroom with a bathtub, walk-in shower cubicle and hand wash basin and W.C. Window to the rear aspect.
Garden
Large sized rear garden with a patio area. The patio is ideal for entertaining guests. Leading on from the patio is a laid-to-lawn garden, lined with high fences and brick walls for a good degree of privacy. Complimented by trees and shrubs.
Property Location
Similar Properties
Semi-detached house For Sale Westcliff-on-Sea Semi-detached house For Sale SS0 Westcliff-on-Sea new homes for sale SS0 new homes for sale Flats for sale Westcliff-on-Sea Flats To Rent Westcliff-on-Sea Flats for sale SS0 Flats to Rent SS0 Westcliff-on-Sea estate agents SS0 estate agents



.png)





