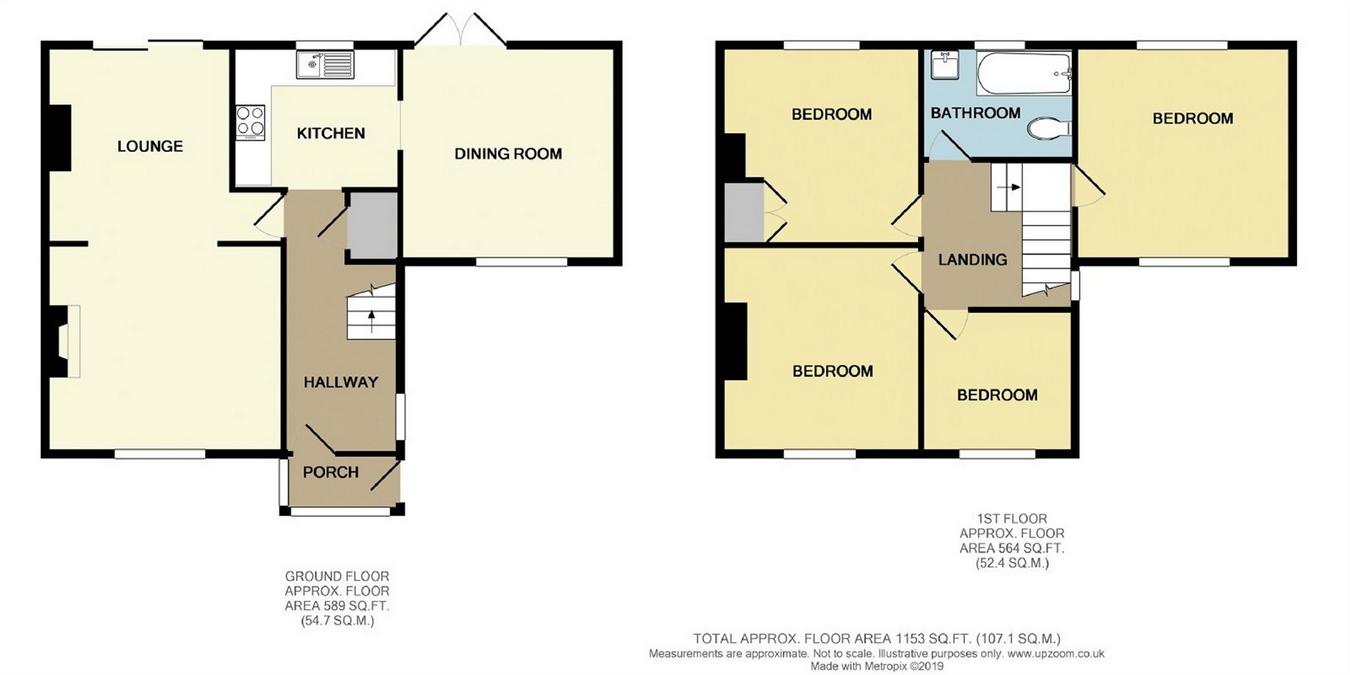4 Bedrooms Semi-detached house for sale in Claremont Street, Herne Bay, Kent CT6 | £ 325,000
Overview
| Price: | £ 325,000 |
|---|---|
| Contract type: | For Sale |
| Type: | Semi-detached house |
| County: | Kent |
| Town: | Herne Bay |
| Postcode: | CT6 |
| Address: | Claremont Street, Herne Bay, Kent CT6 |
| Bathrooms: | 0 |
| Bedrooms: | 4 |
Property Description
Key features:
- Extended semi-detached home
- Four bedrooms
- Large garden
- Driveway and garage
Full description:
Draft details....Extended four bedroom family home in great location with parking and garage. This family home offers generous living space and is located in a prime position on the outskirts of coastal Herne Bay with highly regarded schools within walking distance. The town centre, beach and local amenities are all close by and there is an excellent road links into neighbouring Whitstable town and The Cathedral City of Canterbury. Accommodation comprises; porch, entrance hall, living room with wood burner, dining room, kitchen and another dining area which has access to the rear garden. Upstairs there are four good size bedrooms and family bathroom. Outside you have off road parking, garage and a good size rear garden. Call kimberwoodward to arrange your internal viewing.
Ground Floor
Porch
Windows to side and front, further door to:
Entrance Hallway
Double glazed window to side, radiator.
Lounge
Lounge Area:
13' 1" x 11' 7" (3.99m x 3.53m)
Double glazed window to front, radiator, wood burner, archway leading to:
Dining Area:
10' 11" x 10' 5" (3.33m x 3.18m)
Double glazed sliding doors to rear, radiator.
Kitchen
8' 10" x 7' 9" (2.69m x 2.36m)
Modern fitted kitchen comprising range of matching wall and base units with complementary work surfaces over, one and half bowl sink unit with mixer tap over, electric hob with double oven below, integral dishwasher, space for washing machine, double glazed window to rear, solid wood flooring.
Dining Room
11' 11" x 11' 9" (3.63m x 3.58m)
Double glazed window to front, double door leading to rear garden, solid wood flooring.
First Floor
Landing
Bedroom One
12' x 11' 11" (3.66m x 3.63m)
Double glazed windows to front and rear, radiator.
Bathroom
8' 5" x 6' 4" (2.57m x 1.93m)
Double glazed window to rear, low level WC, panelled bath unit with shower over, sink unit, heated towel rail, tiled walls, tiled flooring.
Bedroom Three
11' x 11' (3.35m x 3.35m)
Double glazed window to rear, radiator.
Bedroom Two
11' x 11' 7" (3.35m x 3.53m)
Double glazed window to front, radiator.
Bedroom Four
8' 6" x 8' (2.59m x 2.44m)
Double glazed window to front, radiator.
Outside
Rear Garden
Mainly laid to lawn with large decked area, access to garage, timber shed, greenhouse, fenced surround.
Front Garden
Off street parking to front with shared drive leading to garage.
Garage
Power and light.
Agents note
Planning permission granted for a rear extension.
Property Location
Similar Properties
Semi-detached house For Sale Herne Bay Semi-detached house For Sale CT6 Herne Bay new homes for sale CT6 new homes for sale Flats for sale Herne Bay Flats To Rent Herne Bay Flats for sale CT6 Flats to Rent CT6 Herne Bay estate agents CT6 estate agents



.png)











