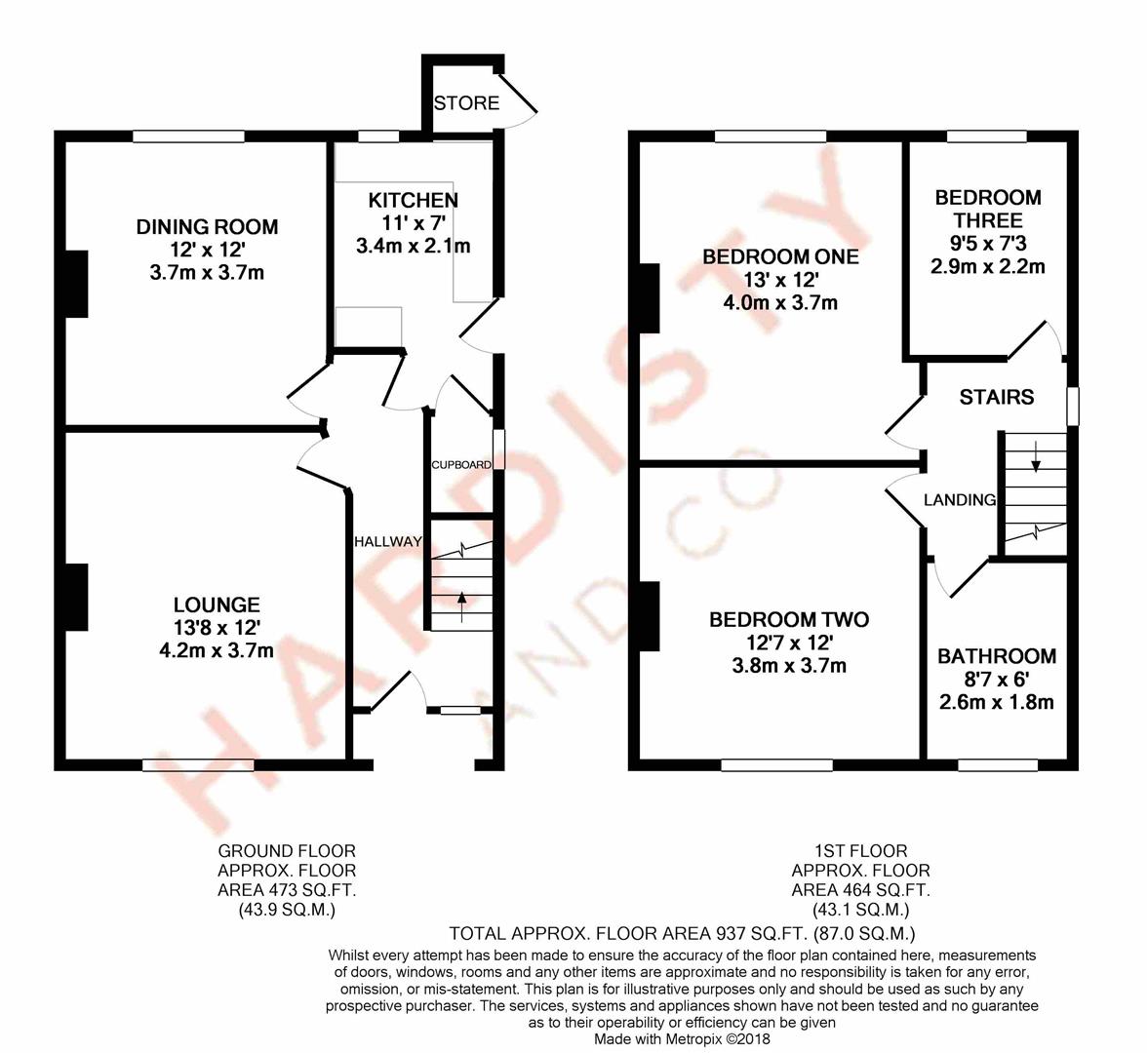3 Bedrooms Semi-detached house for sale in Clarence Drive, Horsforth, Leeds LS18 | £ 235,000
Overview
| Price: | £ 235,000 |
|---|---|
| Contract type: | For Sale |
| Type: | Semi-detached house |
| County: | West Yorkshire |
| Town: | Leeds |
| Postcode: | LS18 |
| Address: | Clarence Drive, Horsforth, Leeds LS18 |
| Bathrooms: | 1 |
| Bedrooms: | 3 |
Property Description
***open to view 5th Jan 2.30-3.30*** **no chain sale!** A superb opportunity to purchase a traditional three bed semi detached family home, minutes from New Road Side & highly regarded schooling! The property is ripe for modernisation & extensions (subject to permissions)! A great opportunity for you to design, layout & update to your own style & to provide an impressive family home. A real feature is the size of the garden which also helps to increase the potential! Parking to front - such A sought after location & exciting opportunity! EPC - D
Introduction
***open to view 5th Jan 2.30-3.30*** No chain sale! A superb opportunity to purchase a traditional three bedroom semi detached family home only minutes from the excellent facilities of New Road Side, highly regarded schooling, Horsforth train station and excellent transport links. Leeds Bradford International Airport is a short drive away as is delightful countryside for those family weekend walks or bike rides! The property offers so much scope to extend and is in need of full modernisation so it's a perfect chance to design your own home to your own specification and so produce an impressive family home! Currently comprises, to the ground floor, entrance hall, generous lounge, dining room and kitchen. Upstairs are the three bedrooms and house bathroom. Sitting on a great size plot there is a garden and parking to the front (scope here to create extra parking if required) and the rear garden is a real feature and helps to increase the potential. Such an exciting opportunity, in such a sought after Horsforth location! Not to be missed!
Location
This is a prime residential location where you will find excellent schools to suit all ages, with pre-schools, also Kids Club and Trinity University all on hand. Amble to an array of eateries, bars, shops etc, with supermarket, park, banks etc all based a short distance away. There are gyms, cricket, bowls, rugby, golf, running clubs, and a skate park, something for everybody. For commuters, Horsforth Train Station provides services to Leeds, York and Harrogate. Kirkstall Forge Train Station is located down the A65 and offers further means of convenient access into the City (8 mins) and surrounding areas. The Ring Road (A6120) and the (A65) are nearby and provide main road links to the commercial centres of Leeds, Bradford, York and Harrogate, a regular bus service runs into the City Centre and, for the more travelled commuter, Leeds-Bradford Airport is a short drive away. All in all, this location is sought after by a wide variety of buyers and enjoys a strong sense of community and a thriving village atmosphere.
How To Find The Property
From our office at New Road Side (A65) proceed down towards Leeds City Centre and at the end of the row of shops (Pizza Hut) turn right into Clarence Drive and the property can be identified by our 'for sale' Board. Post Code LS18 4JS.
Accommodation
Ground Floor
Covered Porch
Timber and glazed entrance door to ...
Entrance Hall
With staircase up to first floor and traditional doors to ...
Lounge (4.17m x 3.66m (13'8" x 12'0"))
A good size reception room with deep ceiling cornice and uPVC double glazed window to the front elevation.
Dining Room (3.66m x 3.66m (12'0" x 12'0"))
A further generous reception room offering great scope to integrate into the kitchen to form a large open dining kitchen. Cupboard to alcoves and pleasant garden outlook to the rear.
Kitchen (3.35m x 2.13m (11'0" x 7'0"))
A comprehensive fitted kitchen which is now in need of modernisation. Currently integrated gas oven and four point gas hob. Plumbing for a washing machine and recess space for a fridge freezer. Stainless steel sink and side drainer and pleasant aspect over the rear garden. Access out to the side elevation.
First Floor
Landing
With access to the loft and traditional doors to ...
Bedroom One (3.96m x 3.66m (max) (13'0" x 12'0" (max)))
A good size double bedroom with fitted wardrobes and pleasant garden outlook to the rear.
Bedroom Two (3.84m x 3.66m (12'7" x 12'0"))
A really good size double with fitted wardrobes to one alcove. Outlook to the front.
Bedroom Three (2.87m x 2.21m (9'5" x 7'3"))
A comfortable third bedroom fitted with wardrobes and drawers and with a window to the rear elevation.
Bathroom (2.62m x 1.83m (8'7" x 6'0"))
A decent size bathroom with three piece suite - now in need of updating.
Outside
There is a mature garden to the front (which could, if required provide more parking). The rear garden is a great size, enclosed and mature - would make a great family garden.
Brochure Details
Hardisty and Co prepared these details, including photography, in accordance with our estate agency agreement.
Mortgage Services
We are whole of market and would love to help with your purchase or remortgage. Call Hardisty Financial to book your appointment today option 3.
Property Location
Similar Properties
Semi-detached house For Sale Leeds Semi-detached house For Sale LS18 Leeds new homes for sale LS18 new homes for sale Flats for sale Leeds Flats To Rent Leeds Flats for sale LS18 Flats to Rent LS18 Leeds estate agents LS18 estate agents



.png)











