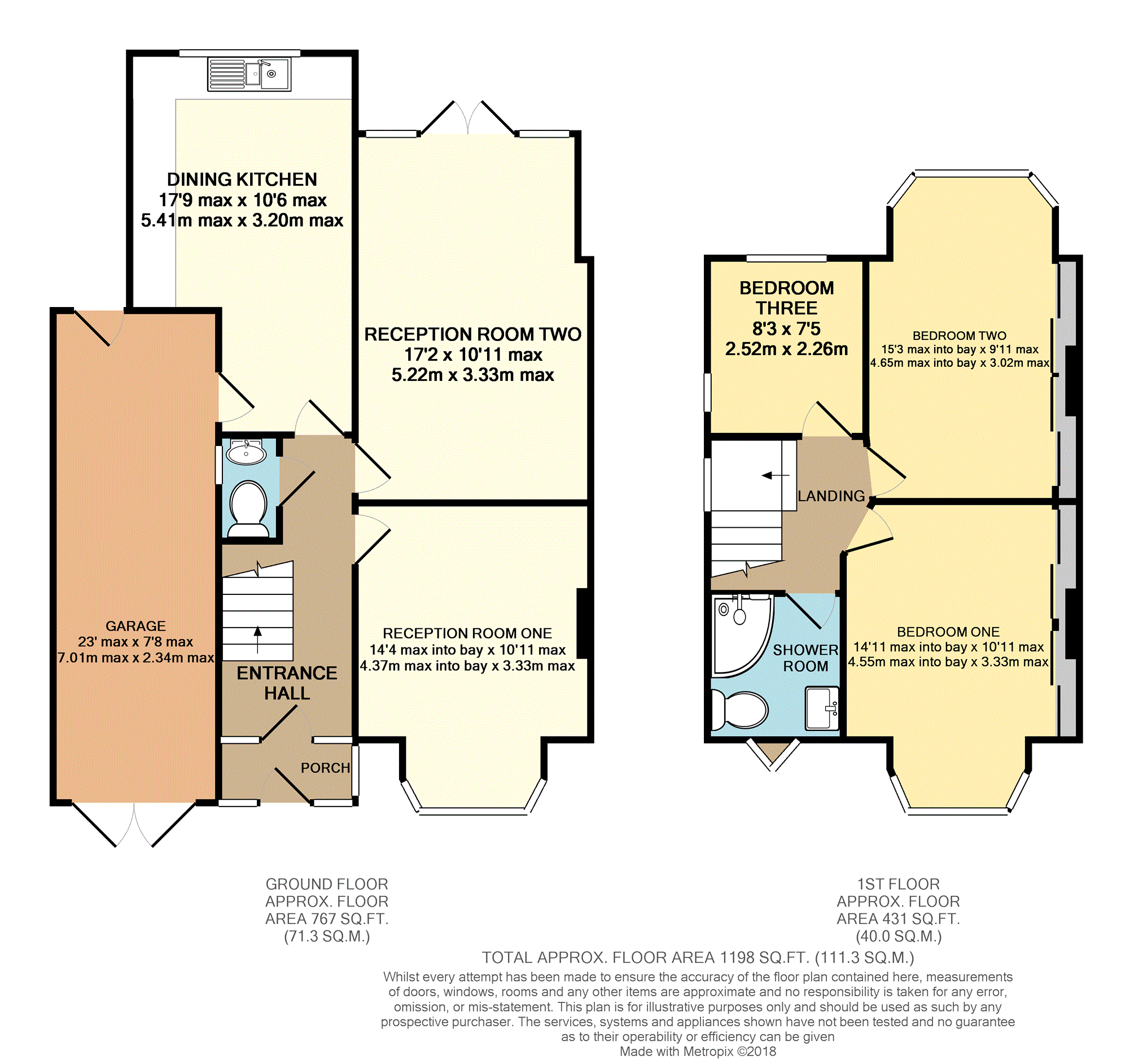3 Bedrooms Semi-detached house for sale in Clarendon Road, Sutton Coldfield B75 | £ 350,000
Overview
| Price: | £ 350,000 |
|---|---|
| Contract type: | For Sale |
| Type: | Semi-detached house |
| County: | West Midlands |
| Town: | Sutton Coldfield |
| Postcode: | B75 |
| Address: | Clarendon Road, Sutton Coldfield B75 |
| Bathrooms: | 1 |
| Bedrooms: | 3 |
Property Description
A very well presented and extended three bedroom semi-detached traditional style family home situated in a sought after location, convenient for popular schools, transport links and shops and amenities in the recently redeveloped Mere Green area. The property has been much improved and is tastefully decorated throughout, briefly comprising of an enclosed porch, welcoming entrance hall with guest wc, front reception room and both the rear reception room and dining kitchen have been extended. On the first floor are three good sized bedrooms and a refitted shower room. Outside to the front is a wide block paved driveway providing ample off-road parking and garage. To the rear is a generous and established garden with raised patio area. This is an ideal family home and early viewing is highly recommended.
Porch
An enclosed porch with double glazed door and double glazed windows to the front and side, tiled floor, ceiling spotlights and further double glazed door with decorative leaded effect panel and frosted double glazed side windows leading into the entrance hall.
Entrance Hall
A welcoming entrance to the property having staircase to the first floor, radiator and doors leading off to the guest wc, two reception rooms and dining kitchen.
Guest W.C.
Low level wc, wash hand basin and frosted double glazed window to the side.
Reception Room One
14'4" max into bay x 10'11" max
A cosy reception room having feature fireplace, radiator and double glazed bay window to the front.
Reception Room Two
17'2" x 10'11" max
An extended second reception room with feature fireplace, radiator and double glazed French doors with side windows giving views and access to the rear garden.
Kitchen/Dining Room
17'9" max x 10'6" max
A spacious extended kitchen/dining room having a range of modern wall and base units with contrasting work surface, 1.5 bowl sink unit, tiled floor, tiling to splashbacks, radiator, extractor hood, integrated fridge, double glazed window to the rear and frosted double glazed door giving access to the garage and rear garden.
First Floor Landing
Approached by the staircase from the entrance hall with frosted double glazed window to the side and doors leading off to the bedrooms and shower room.
Bedroom One
14'11" max into bay x 10'11" max
Useful storage cupboards with sliding doors, radiator and double glazed bay window to the front.
Bedroom Two
15'3" max into bay x 9'11" max
Useful wardrobes with sliding doors, radiator and double glazed bay window to the rear.
Bedroom Three
8'3" x 7'5"
Access to loft storage space, radiator, frosted double glazed window to the side and double glazed frosted window to the rear.
Shower Room
A refitted shower room with a white suite comprising of a low level wc, wash hand basin and corner walk-in shower cubicle with glazed doors, tiled walls, heated towel radiator and frosted double glazed Oriel window to the front.
Garage
23' max x 7'8" max
Doors opening to the front driveway, plumbing for washing machine, sink unit, fluorescent strip lights, power supply, frosted double glazed door leading into the kitchen and further double glazed door giving access to the rear garden.
Outside
To the front of the property is a wide block paved driveway providing ample off-road parking. To the rear is an attractive and good sized garden with raised paved patio area, lawn, cold water tap and fencing and hedges to the boundary.
Property Location
Similar Properties
Semi-detached house For Sale Sutton Coldfield Semi-detached house For Sale B75 Sutton Coldfield new homes for sale B75 new homes for sale Flats for sale Sutton Coldfield Flats To Rent Sutton Coldfield Flats for sale B75 Flats to Rent B75 Sutton Coldfield estate agents B75 estate agents



.png)











