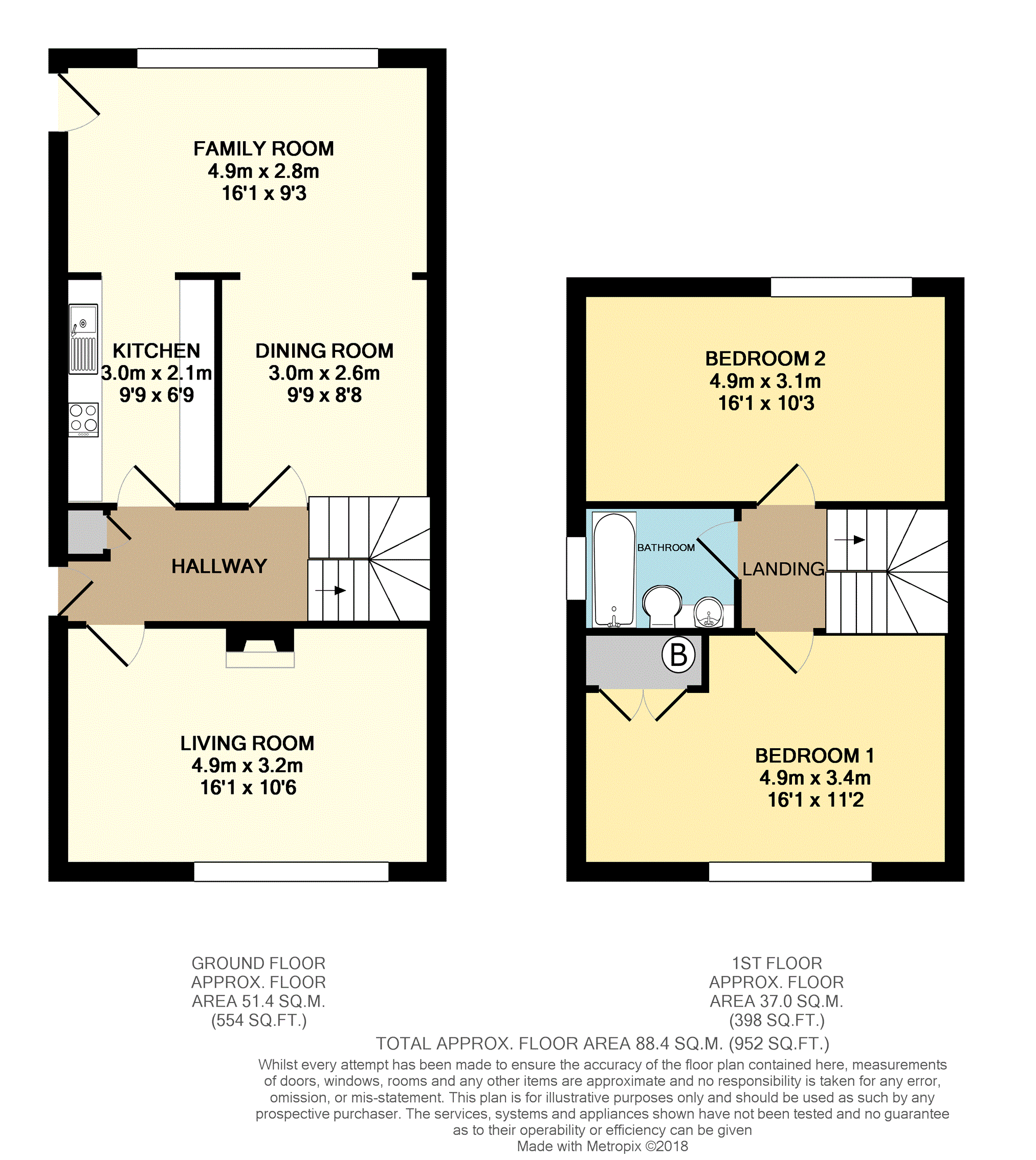2 Bedrooms Semi-detached house for sale in Clares Green Road, Spencers Wood, Reading RG7 | £ 370,000
Overview
| Price: | £ 370,000 |
|---|---|
| Contract type: | For Sale |
| Type: | Semi-detached house |
| County: | Berkshire |
| Town: | Reading |
| Postcode: | RG7 |
| Address: | Clares Green Road, Spencers Wood, Reading RG7 |
| Bathrooms: | 1 |
| Bedrooms: | 2 |
Property Description
Enjoying an enviable position on a highly desirable road, overlooking open fields on the edge of the popular village of Spencers Wood. This extremely well presented extended family home is set on a larger than average plot, offering scope and potential for further extension subject to planning.
The spacious and adaptable ground floor living accommodation comprises of a 16' Living Room, 16' Family Room, separate Dining Room and fitted Kitchen.
To the first floor is a gorgeous refitted Bathroom, two 16' Bedrooms, which lend themselves to converting to three bedrooms subject to building regs.
To the outside of the property is a good size plot with generous driveway providing ample off road parking, leading to garage and carport. The rear garden extends to the side of the property and offers a good degree of privacy.
Viewings are essential to fully appreciate the wonderful merits this home offers, with shops and schools close by, easy access to junction 11 of the M4 and central Reading by car or the park and ride bus service.
Entrance Hall
Built in cloaks storage cupboard, stairs to first floor, doors to living room, dining room and kitchen.
Living Room
16'2 x 10'6
Front aspect, oak flooring, feature wall mounted electric fire, radiator.
Dining Room
9'9 x 8'8
Radiator, wood flooring, square arch to family room.
Family Room
16' 1 x 9'3
Dual aspect via large window, overlooking garden, further door leading onto patio. Radiator, wood flooring, square arches to dining room and kitchen.
Kitchen
9'9 x 6'9
Fitted with a range of matching eye and base level units, rolled edged worktops, inset sink, tiled splash backs, built-in oven and hob. Square arch to family room.
First Floor Landing
Access to loft, doors to bedrooms and bathroom.
Bedroom One
16'2 x 11'2
Front aspect with far reaching views over open countryside and beyond. Wood effect flooring, radiator, built in storage cupboard housing gas fired boiler for central heating.
Bedroom Two
16'2 x 10'3
Rear aspect via double glazed window, radiator. It is common for this room to be split into two bedrooms, subject to building regs, or simply enjoyed as a large double room.
Bathroom
A wonderful contemporary refitted white suite with enclosed large shower bath with screen. Vanity unit with inset sink and storage under. W.C. Part tiled walls, window to side.
Front Garden
Driveway leading to garage and carport providing ample off road parking, access to front door.
Rear Garden
Is a good size enclosed garden, extending to the rear and side of the property. Paved patio area leads onto lawn garden, apple tree and hard standing for garden shed. Gateway providing side access. All enjoys a good degree of seclusion and privacy.
Garage
Via up and over door. Further car port is located to the side of the garage.
Property Location
Similar Properties
Semi-detached house For Sale Reading Semi-detached house For Sale RG7 Reading new homes for sale RG7 new homes for sale Flats for sale Reading Flats To Rent Reading Flats for sale RG7 Flats to Rent RG7 Reading estate agents RG7 estate agents



.png)









