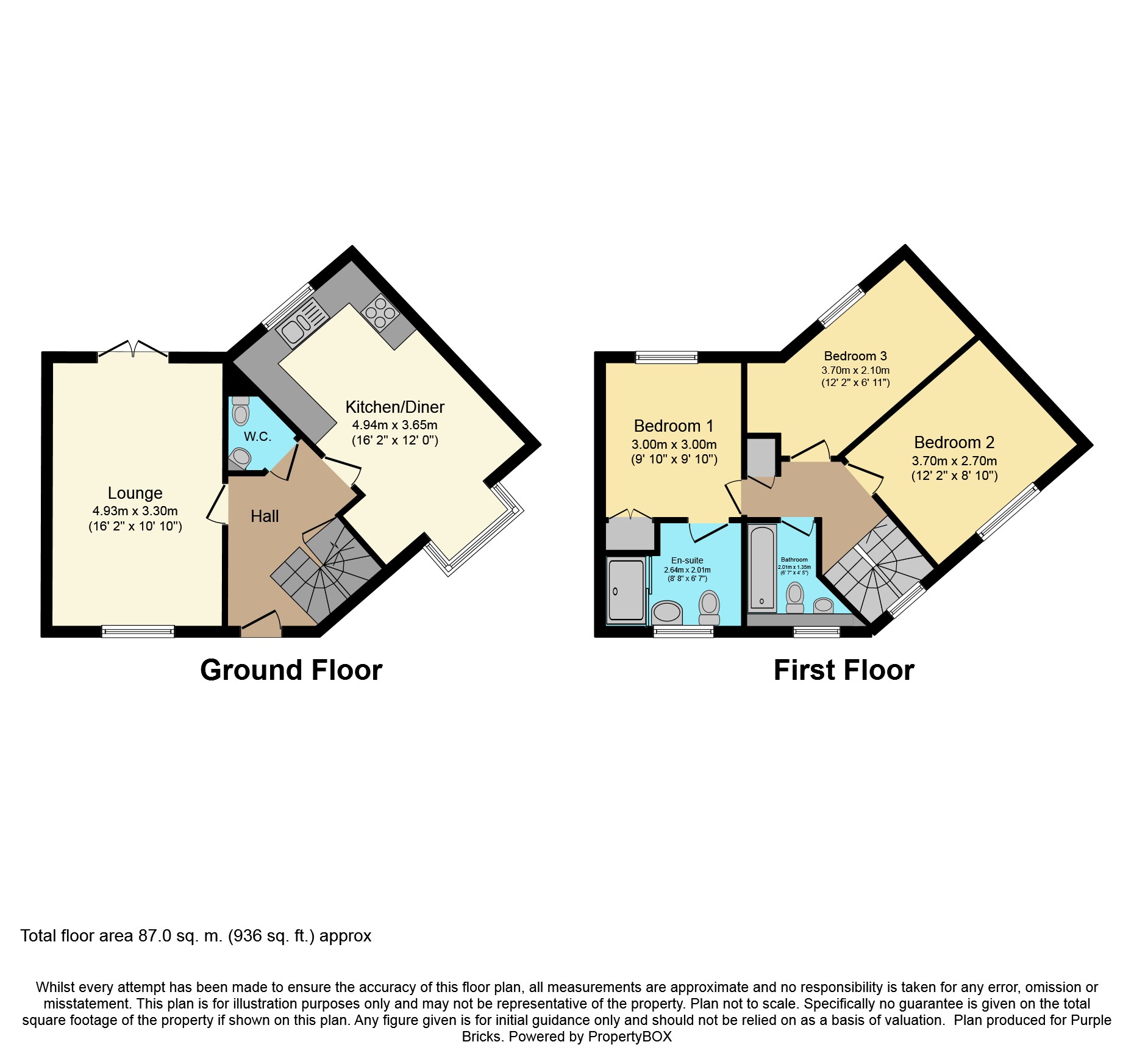3 Bedrooms Semi-detached house for sale in Clark Drive, St. Neots PE19 | £ 290,000
Overview
| Price: | £ 290,000 |
|---|---|
| Contract type: | For Sale |
| Type: | Semi-detached house |
| County: | Cambridgeshire |
| Town: | St. Neots |
| Postcode: | PE19 |
| Address: | Clark Drive, St. Neots PE19 |
| Bathrooms: | 1 |
| Bedrooms: | 3 |
Property Description
This well presented three bedroom semi-detached family home is within short walking distance to the train station and is situated in the popular Loves Farm development.
This property offers a spacious hallway to the ground and a spacious first floor landing, separate lounge, and open plan kitchen / dining room, en suite to master bedroom, two further bedrooms, a family bathroom, cloakroom and enclosed rear garden.
Two allocated parking spaces to the rear.
Nearby are many local amenities such as schools (including being within the small catchment area for the local primary school), shops, cafes, cinema, The Riverside park and much much more.
St Neots railway station is located on the East Coast Main Line and provides regular trains south to London (London King's Cross) and north to Peterborough. Journey times to London King's Cross typically range from 36 minutes to one hour. The station is managed and served by Great Northern.
St Neots lies in the Huntingdonshire District, 15 miles (24 km) west of Cambridge and 49 miles (79 km) north of central London.
Entrance Hall
Entrance door, radiator, under stairs storage cupboard, staircase leading to first floor.
Downstairs Cloakroom
Fitted with a two piece suite comprising low level WC, wash hand basin.
Lounge
16'2" x 10'10"
Double glazed window to front, radiator, double glazed doors leading to rear garden.
Kitchen/Diner
16'2" x 12'
Double glazed box window to front, fitted with a selection of base, wall and drawer units with work top surfaces above incorporating single drainer sink unit with mixer taps over, built in cooking facilities including gas hob with extractor hood over and electric oven, plumbing for dishwasher and washing machine, wall mounted gas fired boiler, space for fridge / freezer and radiator.
First Floor Landing
Double glazed window to front, loft access, built in cupboard and radiator.
Master Bedroom
9'10" x 9'10"
Double glazed window to rear, built in wardrobe and radiator.
En-Suite
Double glazed window to front, fitted with a three piece suite comprising step in shower cubicle, low level WC, wash hand basin and radiator.
Bedroom Two
12'2" x 8'10"
Double glazed Juliet balcony to front and radiator.
Bedroom Three
12'2" x 6'11"
Double glazed window to rear, fitted wardrobe and radiator.
Bathroom
Double glazed window to front, fitted with a three piece suite comprising paneled bath with shower over, wash hand basin, low level WC and radiator.
Property Location
Similar Properties
Semi-detached house For Sale St. Neots Semi-detached house For Sale PE19 St. Neots new homes for sale PE19 new homes for sale Flats for sale St. Neots Flats To Rent St. Neots Flats for sale PE19 Flats to Rent PE19 St. Neots estate agents PE19 estate agents



.png)











