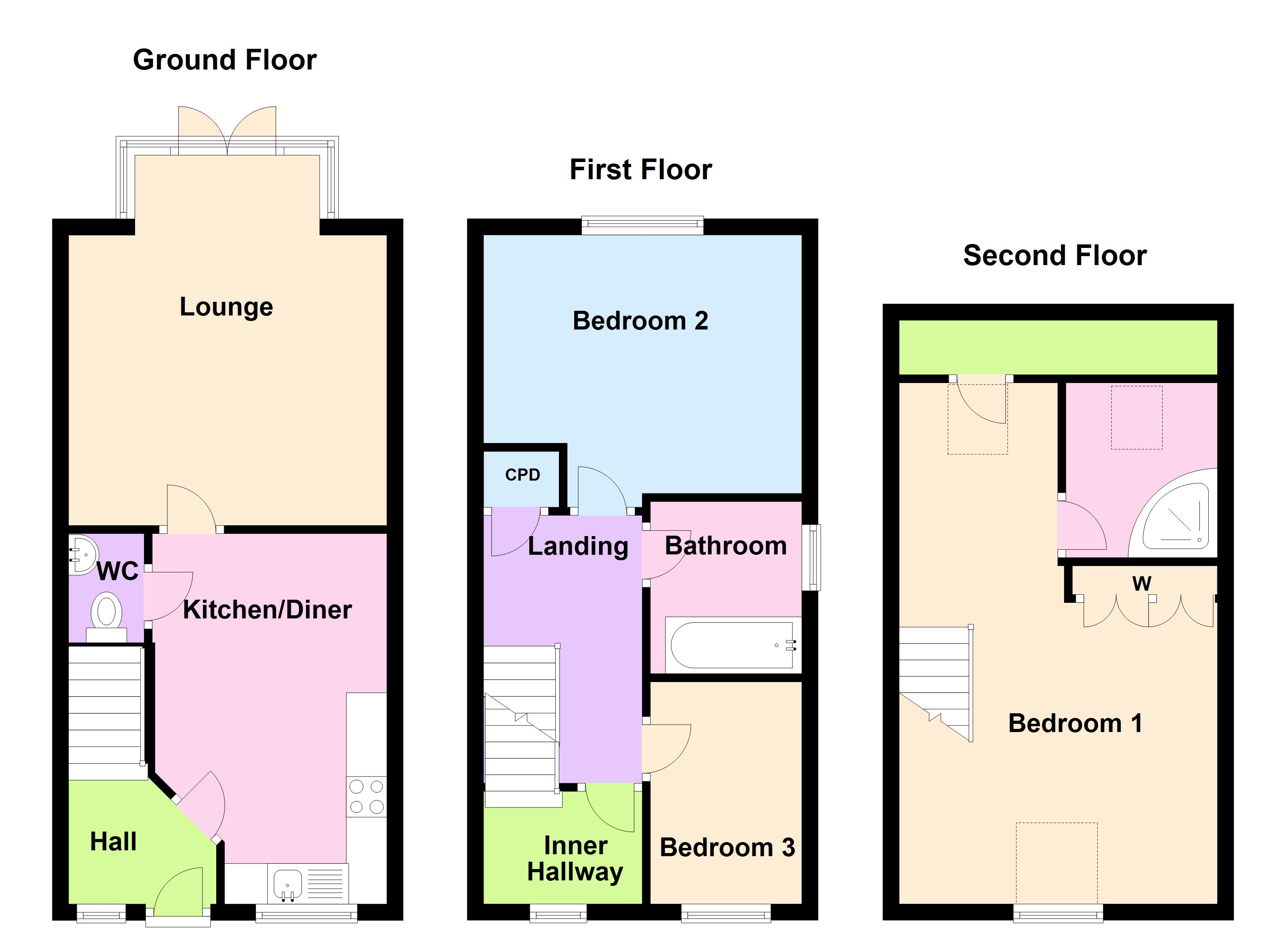3 Bedrooms Semi-detached house for sale in Clarke Avenue, Dinnington, Sheffield S25 | £ 170,000
Overview
| Price: | £ 170,000 |
|---|---|
| Contract type: | For Sale |
| Type: | Semi-detached house |
| County: | South Yorkshire |
| Town: | Sheffield |
| Postcode: | S25 |
| Address: | Clarke Avenue, Dinnington, Sheffield S25 |
| Bathrooms: | 2 |
| Bedrooms: | 3 |
Property Description
***three floors*** This semi detached house is a modern home arranged over three floors. With a kitchen, wc and lounge to the ground floor, two bedrooms and bathroom to the first floor with the master suite on the top floor. Double width driveway and garden to rear. A fabulous modern home which we recommend you come and see.
Hall:
The entrance door leads into the hallway which gives access to the kitchen and stairs to the first floor. Lounge:
3.58m (11ft 9in) x 3.92m (12ft 10in) Located to the rear of the property it has a wide bay window with double UPVC french doors that lead out on to the garden. A lovely space to relax in with a radiator to the wall and a door to the kitchen.
Kitchen:
4.56m (15ft 0in) max x 2.87m (9ft 5in) maxFitted with a range of wall and floor mounted units in a gloss cream colour with contrasting black work surfaces. There is an eye level built in stainless steel single electric oven with a stainless steel built-in microwave above. On the same side is the fully integrated fridge freezer. Beneath the UPVC window which overlooks the driveway is a one and half bowl stainless sink and drainer and a fully integrated dishwasher. A four burner stainless steel hob with an extractor above gives plenty of space for the dedicated cook. The end of the room is arranged with a breakfast bar.
WC:
Situated just off the kitchen is the WC which has a white WC with a white wash hand basin.
Landing:
The first-floor landing has a useful storage cupboard to the top of the stairs and then provides access to two bedrooms and the family bathroom. A further door provides access to the stairs to the master bedroom.
Bedroom 1:
4.16m (13ft 8in) x 3.93m (12ft 11in) Stairs lead up into an L shaped room to the top floor which provides the master suite. There is a UPVC window to the front, built in wardrobes, a radiator to the wall and a Velux window.
En Suite:
The En-Suite bathroom accessed from bedroom one has modern tiling to the walls, a double width modern glass screen shower unit, a white wall hung wash hand basin and a white WC. There is a Velux window which provides great light to the room.
Bedroom 2:
2.97m (9ft 9in) max x 3.92m (12ft 10in) Spanning across the rear of the property on the first floor this generous sized second bedroom has rear facing UPVC windows to the rear, a radiator to the wall and a door to the landing.
Bedroom 3:
2.92m (9ft 7in) x 1.87m (6ft 1in) Currently used as a nursery this bedroom is of a good size with a UPVC window to the front and a radiator to the wall.
Bathroom:
Fitted with a modern white suite, there is a white bath with shower over and a glass screen. A white WC and a modern square white wash hand basin on a wall hung dark oak and cream cabinet. The room is tiled to two walls and has a UPVC window to the side.
Outside:
Externally to the front is a double width driveway then a path leads you through a gate to the rear garden which is enclosed and mainly lawned with a patio directly to the rear of the house.
EPC band: C
Property Location
Similar Properties
Semi-detached house For Sale Sheffield Semi-detached house For Sale S25 Sheffield new homes for sale S25 new homes for sale Flats for sale Sheffield Flats To Rent Sheffield Flats for sale S25 Flats to Rent S25 Sheffield estate agents S25 estate agents



.png)











