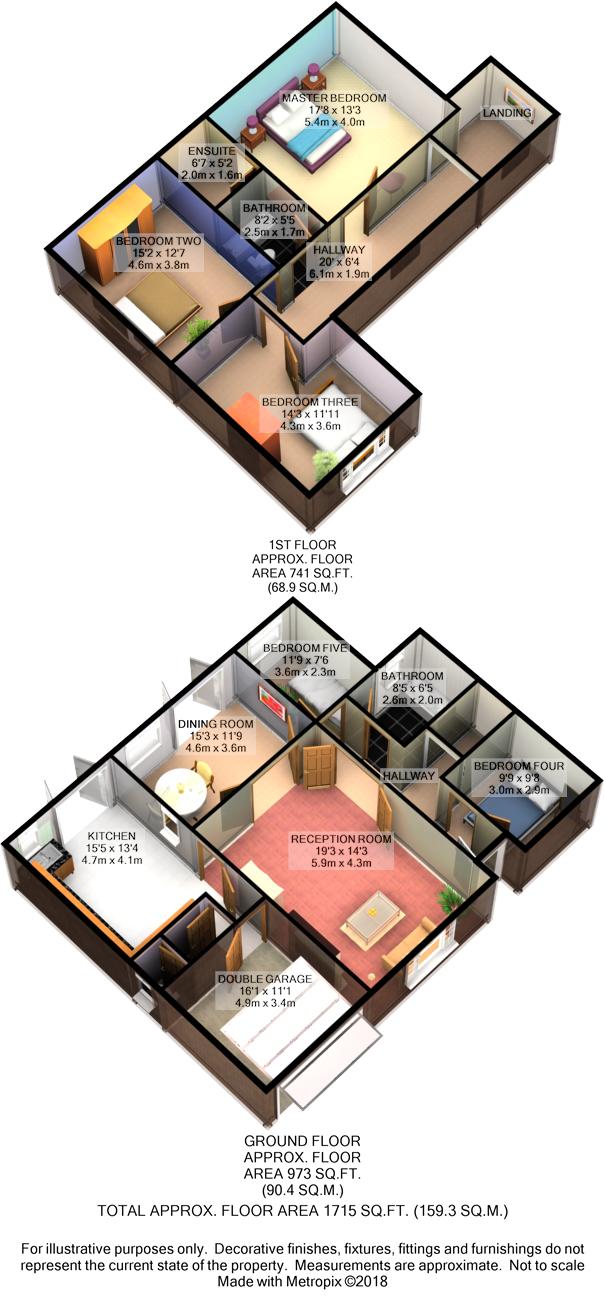5 Bedrooms Semi-detached house for sale in Claverhambury Road, Waltham Abbey EN9 | £ 750,000
Overview
| Price: | £ 750,000 |
|---|---|
| Contract type: | For Sale |
| Type: | Semi-detached house |
| County: | Essex |
| Town: | Waltham Abbey |
| Postcode: | EN9 |
| Address: | Claverhambury Road, Waltham Abbey EN9 |
| Bathrooms: | 2 |
| Bedrooms: | 5 |
Property Description
Rarely do we have the pleasure of marketing an extensively developed property which still offers potential for personalisation. This particular property has the capacity to offer so many different options to so many different family dynamics, whether you are looking to house an independent teenager, paying guests or and elderly relative the potential to create a separate annexe is evident (stpp).
The property is set in a semi-rural environment with the convenience of neighbouring properties creating a small hamlet offering a selection of local amenities including local fisheries and equestrian facilities.
The accommodation is well planned with five double bedrooms and three bathrooms. There is a large family living area which is created combing a 19' lounge leading via double doors into a large dining room and additionally a stunning fitted kitchen with granite work surfaces.
A real feature of the property is the large rear garden and extensive parking facilities to the front of the property. The rear garden is lawned but offers sufficient space to create a more formal garden if you prefer. The front garden provides parking for 6-8 vehicles currently with access to the double garage and there is further potential for more parking if required.
Whilst the property offers all the benefits and lifestyle of rural living it remains easily accessible to excellent transport links via the M25, A10, br stations and access to Loughton or Epping Tube Stations.
Multi pane front entrance door giving access to:
Entrance hall:
Radiator, laminate flooring, stairs ascending, extensive under stairs storage cupboard.
Bedroom five 11'9 X 7'6:
Double glazed window to rear aspect. Radiator and laminate flooring.
Ground floor bathroom:
Double glazed window to rear aspect. White four piece bathroom suite providing panelled bath with hand held shower attachment. Pedestal wash hand basin, free standing shower cubicle with mains shower, low flush WC, fully tiled walls with decorative border, ceramic tiled floor, and chrome vertical radiator.
Bedroom four 9'9 X 9'8:
Double glazed window to front aspect. Radiator, laminate flooring and fitted wardrobe cupboard along one wall with overhead storage. Dressing table with complimenting drawer units.
Lounge 19'3 X 14'3:
Double glazed picture window overlooking the front aspect. Attractive fire place feature with electric inset log effect wood burner and wooden mantle over. TV point, two radiators, multi pane doors leading onto:
Dining room 14'3 X 11':
Double glazed French doors leading onto rear garden and adjacent double glazed window to rear aspect. Radiator and serving hatch through to:
High spec kitchen 17'6 X 11'10:
Large family kitchen. Double glazed French doors leading onto rear garden with adjacent double glazed window to rear aspect. Extensive range of shaker style wall and base units with granite work surfaces integrated bowl and drainer. Range cooker with granite splash backs and contemporary style extractor fan over. Breakfast bar, integrated dishwasher, tiled splash backs, ceiling spot lights, breakfast bar.
Utility room:
Fitted work surfaces with plumbing for washing machine below. Space for under unit side by side fridge and freezer if required. Radiator.
Ground floor WC:
Frosted double glazed window to side aspect. Low flush WC, xpelair. Corner wall mounted pedestal wash hand basin. Radiator.
First floor
Landing:
Large first floor landing with window recess. Two double glazed windows to front aspect. Extensive storage with large walk in storage cupboard and further under eve storage with fitted shelving.
Master bedroom suite 17'8 X 13'3:
Double glazed window to rear aspect. 'L' shaped range of fitted wardrobe cupboard with complimenting dressing table unit. Radiator. Ceiling spot lights. Door through to:
En suite shower room:
Velux double glazed window to rear aspect. Free standing corner shower cubicle with mains shower. Low flush W/C, pedestal wash hand basin. Half tiled walls, bedroom two 15'2 X 12'7:
Double glazed window to rear aspect. Ceiling spot light. Fitted wardrobe cupboards along one wall. Radiator.
Bedroom three 14'3 X 11'11:
Double glazed window to front aspect. Fitted wardrobe cupboards along one wall. Radiator.
Family bathroom 8'2 X 5'5:
White suite comprising panelled bath with wall mounted mains shower and glass shower screen. Low flush WC, pedestal wash hand basin, fully tiled bath area with the remainder of the walls are half tiled. Chrome vertical radiator. Access to loft space (uninspected).
Exterior:
Front garden:
Large drive providing parking for approximately six/ eight vehicles with the potential for further parking if required. Reminder is laid to lawn with picket fencing. Outside light. Side pedestrian access.
Rear garden:
Extensive rear garden which is predominately laid to lawn and benefits from a large family patio area which is immediately at the rear. Close bordered fencing, outside light and water point. Well stocked flower and shrub borders. Excellent degree of privacy. Timber summer house.
Double garage 16'1 X 11'1:
Electronic Up and over door. Power and light connected.
Property Location
Similar Properties
Semi-detached house For Sale Waltham Abbey Semi-detached house For Sale EN9 Waltham Abbey new homes for sale EN9 new homes for sale Flats for sale Waltham Abbey Flats To Rent Waltham Abbey Flats for sale EN9 Flats to Rent EN9 Waltham Abbey estate agents EN9 estate agents



.png)










