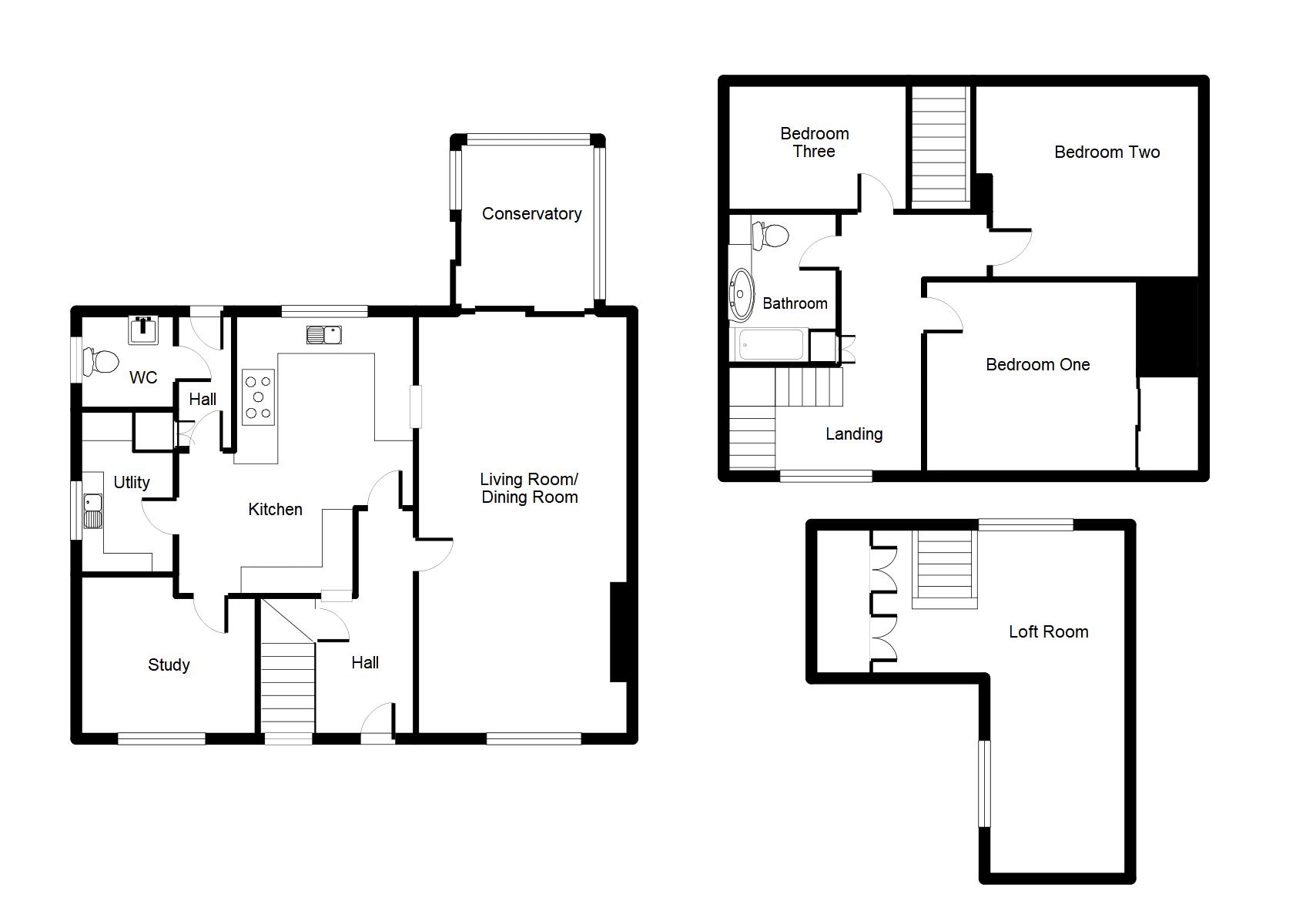3 Bedrooms Semi-detached house for sale in Clayton Road, Mold CH7 | £ 280,000
Overview
| Price: | £ 280,000 |
|---|---|
| Contract type: | For Sale |
| Type: | Semi-detached house |
| County: | Flintshire |
| Town: | Mold |
| Postcode: | CH7 |
| Address: | Clayton Road, Mold CH7 |
| Bathrooms: | 1 |
| Bedrooms: | 3 |
Property Description
This beautifully presented and substantial home is ideal for families and offers very spacious, ready to move into accommodation with no onward chain The property enjoys modern features married with lovely character features including multi fuel burner, exposed brick fireplace, beamed ceiling and feature stained glass windows. The accommodation affords bright open hallway through to a large modern fitted kitchen with utility and downstairs cloaks, study, living room with dining area, conservatory to the rear, three double bedrooms, family bathroom, loft room, off road parking on a gated driveway, landscaped gardens to the front and rear, car port plus detached garage with up and over door. The property is set in an ideal location being a short walk into the town centre. Mold offers a range of high street shops, a well stocked twice weekly market, supermarkets, bus station, popular local schools, leisure facilities and more. EPC Rating c-69
Accommodation
Entering through a uPVC front door with obscured glazed panels into:
Entrance Hall (9' 8'' x 8' 9'' (2.94m x 2.66m))
A light and bright entrance hall with laminate flooring, attractive wall lighting, turned stairs off to the first floor with under stairs storage, beautiful stained glass feature window to the kitchen and uPVC double glazed window to the front elevation.
Living Room/Dining Room (23' 2'' x 11' 11'' (7.06m x 3.63m))
Having a feature exposed brick fireplace with recessed multi fuel burner with attractive wooden beam over, beamed ceiling, power points, television point, wall lighting, two radiators, sliding patio door into conservatory and uPVC double glazed window to the front elevation with tiled window sill. Ample space for family dining table and chairs.
Conservatory (7' 11'' x 9' 6'' (2.41m x 2.89m))
Double glazed conservatory with tiled flooring, power points and sliding door opening out to the rear garden.
Kitchen (14' 0'' x 10' 4'' (4.26m x 3.15m))
A beautifully modern fitted kitchen having a range of wall and base units with sparkle granite work surfaces over, integrated dishwasher, 'stoves' range cooker with five ring gas hob and electric oven below, extractor hood over, inset bowl and a half sink with mixer tap over. Space and plumbing for american fridge freezer, small breakfast bar, attractive tiled flooring, inset spot lighting, under and over unit lighting, cupboard housing the gas central heating combination boiler and uPVC double glazed window to the rear elevation overlooking the rear garden.
Utility (5' 6'' x 9' 2'' (1.68m x 2.79m))
Base and wall units with inset stainless steel drainer sink, space and plumbing for washing machine, space for tumble dryer, tiled flooring and uPVC double glazed window to the side elevation.
Study (9' 1'' x 10' 1'' (2.77m x 3.07m))
Having a fitted desk unit with drawers and display unit, newly carpeted, storage access hatch, power points, radiator, recessed spot lights and uPVC double glazed window to the front elevation.
Rear Hall (7' 1'' x 3' 0'' (2.16m x 0.91m))
Having tiled flooring, radiator, storage cupboard, external uPVC double glazed door to the rear elevation and door into:
WC (5' 6'' x 3' 4'' (1.68m x 1.02m))
WC, wash hand basin, laminate flooring, spotlighting and uPVC double glazed obscured window to the side elevation.
Landing
Bright landing with large uPVC double glazed window to the front elevation allowing an abundance of natural light, storage cupboard with shelving, doors to first floor accommodation and access to loft room.
Bedroom One (10' 11'' x 10' 8'' (3.32m x 3.25m))
Fitted wardrobes with sliding mirrored doors, power points, picture rail, coved ceiling and uPVC double glazed window to the front elevation.
Bedroom Two (11' 10'' x 11' 10'' (3.60m x 3.60m))
Radiator, fitted wardrobe and fitted dresser unit, power points and uPVC double glazed window to the rear elevation.
Bedroom Three (10' 5'' x 7' 3'' (3.17m x 2.21m))
Radiator, power points and uPVC double glazed window to the rear elevation.
Family Bathroom (6' 4'' x 5' 5'' (1.93m x 1.65m))
Wash hand basin and WC set into a vanity unit, bath with shower screen and mains operated shower over, extractor fan, spot lighting, tiled flooring, ladder style towel radiator, wall tiling to bath area and uPVC double glazed obscured window to the side elevation.
Loft Room (19' 7'' x 5' 11'' Minimum (5.96m x 1.80m))
Easy access room with two velux roof windows, providing extensive storage with power points and lighting.
Outside
To the front there is a low maintenance garden dressed with local slate and feature trees, off road parking for multiple vehicles, car port to the side of the property providing additional storage or further car parking. To the rear there is a detached garage with potential to convert (Subject to the appropriate planning permissions being obtained). The rear garden is fully enclosed with useful deck and patio areas, lawned area plus raised beds, outside tap, lighting and garden shed.
Directions
From the Mold office, head left on the High Street and proceed straight though the traffic lights to stay on High Street, after the traffic lights take the third left onto Clayton Road, proceed down Clayton Road and the property can be found on the right hand side by way of a 'For Sale' board.
Property Location
Similar Properties
Semi-detached house For Sale Mold Semi-detached house For Sale CH7 Mold new homes for sale CH7 new homes for sale Flats for sale Mold Flats To Rent Mold Flats for sale CH7 Flats to Rent CH7 Mold estate agents CH7 estate agents



.png)











