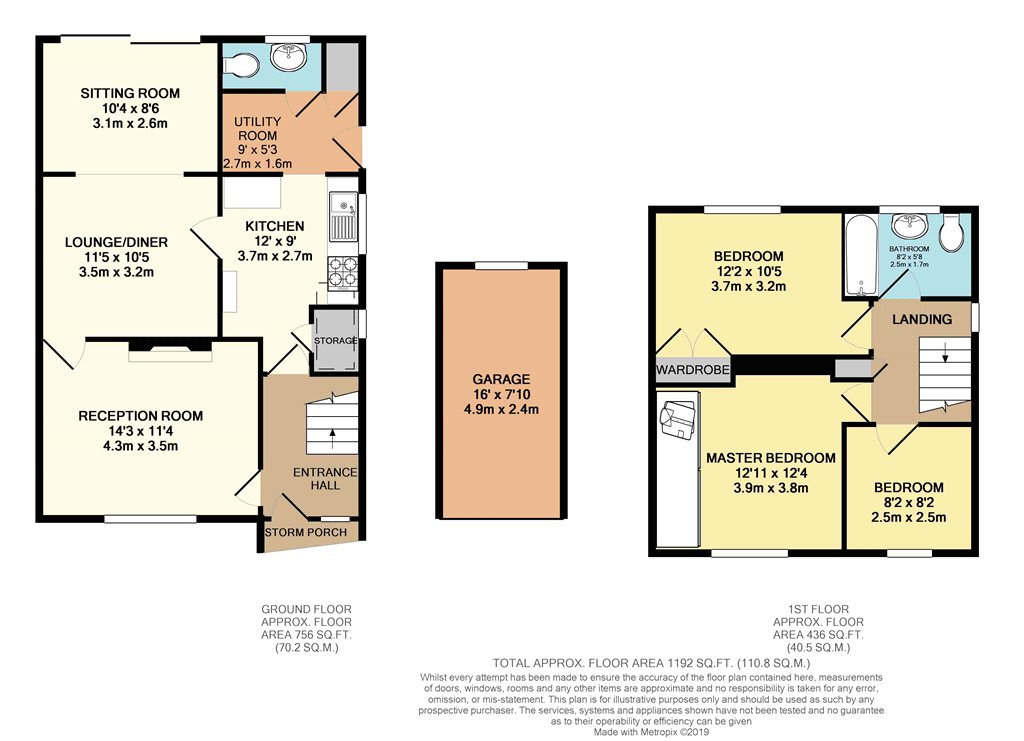3 Bedrooms Semi-detached house for sale in Cleevelands Avenue, Cheltenham GL50 | £ 300,000
Overview
| Price: | £ 300,000 |
|---|---|
| Contract type: | For Sale |
| Type: | Semi-detached house |
| County: | Gloucestershire |
| Town: | Cheltenham |
| Postcode: | GL50 |
| Address: | Cleevelands Avenue, Cheltenham GL50 |
| Bathrooms: | 2 |
| Bedrooms: | 3 |
Property Description
Three Bedroom Semi Detached House**open house on 22/06/2019 between the hours of 11AM-2PM**viewings by appointment only**call leaders on to make an appointment**
Huge opportunity to put your own stamp on this ideal family home on what is proving to be a very sought after location. This three bedroom semi-detached house on Cleevelands Avenue boasts easy access to the picturesque Pittville Park and surrounding amenities such as Cheltenham Race Course and the leisure centre, not to mention being under two miles to Cheltenham Town Centre. The accommodation comprises of three bedrooms, family bathroom, multiple reception rooms, kitchen, utility and cloakroom. To the rear a large lounge diner with doors giving access to the rear garden allows natural light to flood in to the rear of the property. The kitchen although in need of some updating is a good size and leads in to a utility room and downstairs cloakroom providing a versatile space which could be altered according to your needs. Outside the property benefits from both a front and rear garden with a detached garage positioned to the right-hand side of the property. Currently the front garden is laid to lawn but could be utilised as more parking should it be required. To the rear the lawn extends pass the shadow of the property allowing for direct sunlight late in to the evenings. A must see property !
Entrance Hall
Entrance Hall Accessed via UPVC double glazed front door with obscured double glazed window to the side, exposed floor boards underfoot, multiple low level power access points, wall mounted radiator, stairs giving rise to first floor landing, doors giving access to reception room and kitchen and ceiling mounted light fitting.
Reception Room (4.34m x 3.45m)
Accessed via wooden door from entrance hall, exposed wood flooring underfoot, wall mounted radiator, door leading to Lounge Diner, feature fire place with brick surround, mulitple low level power access points, UPVC double glazed window with front aspect and ceiling mounted light fitting.
Lounge Diner (3.48m x 3.18m)
Accessed via wooden door from either the reception room or kitchen, exposed wooden flooring underfoot, wall mounted radiator, multipe low level power access points, opening in to sitting room and ceiling mounted light fittings.
Sitting Room (3.15m x 2.6m)
Accessed via opening from lounge diner with UPVC double glazed doors giving access to rear garden, exposed wooden flooring underfoot, wall mounted radiator, multiple low level power access points and ceiling mounted light fitting.
Kitchen
12 x 9 - Accessed via wooden doors from both the lounge diner and entrance hall, exposed wooden flooring underfoot, combination of both wall and floor units with marble effect work surface with space and plumbing for undercounter washing machine, inset stainless steal sink and drainer with chrome mixer taps, integrated electric oven with fitted gas hob and extractor overhead. Wall mounted radiator, UPVC double glazed windows with side aspect, multiple counter level power access points, ceiling mounted light fitting and opening giving access to utility room.
Utility Room
9 x 1.6m - Accessed via opening from the kitchen, exposed concrete flooring, UPVC double glazed door giving access to rear courtyard and garden, ceiling mounted light fitting and doors giving access to downstairs cloakroom and storage cupboard.
Cloakroom
Accessed via wooden door from ultility room, concrete flooring underfoot, low level WC, wall mounted radiator, pedestal sink with individual hot and cold taps with partial tiled splashback, UPVC double glazed window with rear aspect and ceiling mounted light fitting.
Landing
Stairs from entrance hall give rise to first floor landing, exposed wooden flooring underfoot, UPVC double glazed window with side aspect, ceiling mounted light fitting and doors giving access to bathroom, siring cupboard and the bedrooms. Loft access hatch above head with folding ladders accesssing Worcester Bosch boiler.
Master Bedroom (3.94m x 3.76m)
Accessed via wooden door from the first floor landing, exposed wooden flooring under foot, multiple low level power access points, wall mounted radiator, UPVC double glazed window with front aspect, built-in mdf wardrobe with shelving and hanging space and ceiling mounted light fitting.
Bedroom 2 (3.7m x 3.18m)
Accessed via wooden door from the first floor landing, exposed wooden flooring under foot, multiple low level power access points, wall mounted radiator, UPVC double glazed window with rear aspect, fitted wardrobe with shelving and hanging space and ceiling mounted light fitting.
Bedroom 3 (2.5m x 2.5m)
Accessed via wooden door from the first floor landing, exposed wooden flooring under foot, multiple low level power access points, wall mounted radiator, UPVC double glazed window with front aspect, fitted storage cupboard and ceiling mounted light fitting.
Bathroom (2.5m x 1.73m)
Accessed via wooden door from first floor landing, exposed wooden flooring underfoot, complete white bathroom suite including panel bath with partially tiled surround, pedestal sink with individual hot and cold taps and low level WC, ceiling mounted light fitting and UPVC double glazed window with rear aspect.
Property Location
Similar Properties
Semi-detached house For Sale Cheltenham Semi-detached house For Sale GL50 Cheltenham new homes for sale GL50 new homes for sale Flats for sale Cheltenham Flats To Rent Cheltenham Flats for sale GL50 Flats to Rent GL50 Cheltenham estate agents GL50 estate agents



.png)










