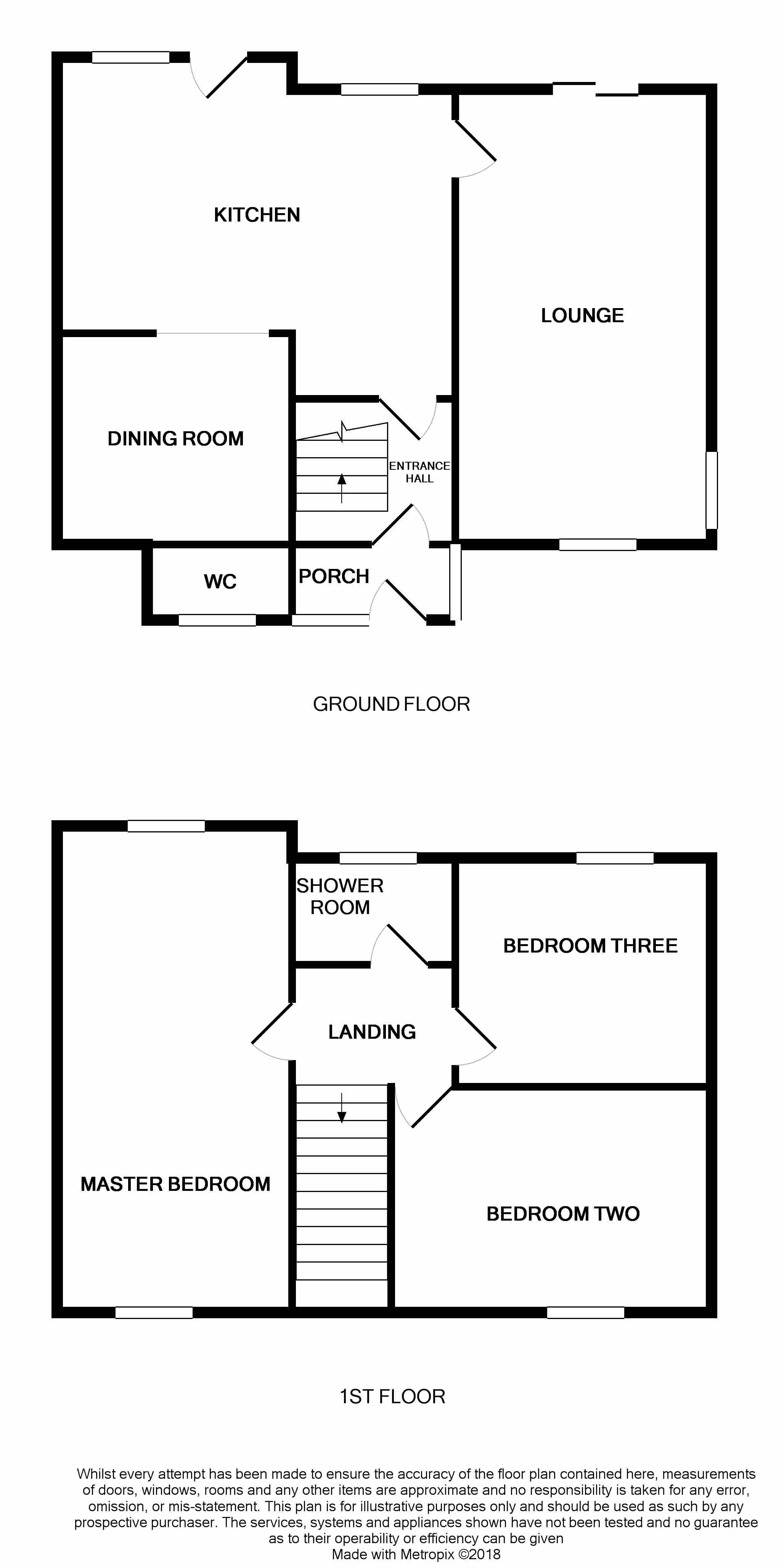3 Bedrooms Semi-detached house for sale in Clement Road, Horsley Woodhouse, Ilkeston DE7 | £ 190,000
Overview
| Price: | £ 190,000 |
|---|---|
| Contract type: | For Sale |
| Type: | Semi-detached house |
| County: | Derbyshire |
| Town: | Ilkeston |
| Postcode: | DE7 |
| Address: | Clement Road, Horsley Woodhouse, Ilkeston DE7 |
| Bathrooms: | 1 |
| Bedrooms: | 3 |
Property Description
EPC band: D
Entrance porch - UPVC entrance door to front, UPVC window to front and side, tiled floor and door leading to;
Guest cloakrooms - Fitted with low level wc, wash hand basin, wall mounted heated towel rail and obscure UPVC window to front.
Entrance hallway - Entrance door to front, stairs leading to the first floor, radiator and door leading to;
Kitchen 17'5 x 9'3 narrowing to 9'1 - Fitted with a range of matching wall and base units, rolled edge working surface, one and a half bowl sink and drainer unit, integrated electric oven and induction hob with extractor hood over, plumbing for washing machine, useful appliance space, wine rack, tiling to walls and floor, spotlights to ceiling, two UPVC windows to rear and UPVC door leading to the rear garden.
Dining room 10'1 x 9'1 - UPVC window to side, TV point, tiled floor and radiator.
Lounge 19'7 x 9'3 max - UPVC window to front, patio doors leading to the rear garden, feature fireplace with wood burning stove and tiled hearth and backplate and radiator.
First floor landing - Useful attic access and doors leading to;
Master bedroom 20'7 x 9'2 to recess - UPVC window to front and rear, vanity sink unit, fitted wardrobes and radiator.
Bedroom two 14'4 x 9'3 - UPVC window to front, fitted wardrobe and radiator.
Bedroom three 10'7 x 9'11 - UPVC window to rear, airing cupboard housing the combination boiler and radiator.
Shower room - Fitted with a white suite comprising fully tiled shower cubicle with shower, vanity sink unit, low level wc, wall mounted heated towel rail and obscure UPVC window to rear.
Outside - To the front of the property there is a neat lawned garden and well stocked shrub borders. The rear garden features paved patio seating area, raised lawned area having well stocked shrub borders. Further to the rear of the property there is off road parking for multiple vehicles and a garage which is used for storage.
Property Location
Similar Properties
Semi-detached house For Sale Ilkeston Semi-detached house For Sale DE7 Ilkeston new homes for sale DE7 new homes for sale Flats for sale Ilkeston Flats To Rent Ilkeston Flats for sale DE7 Flats to Rent DE7 Ilkeston estate agents DE7 estate agents



.png)











