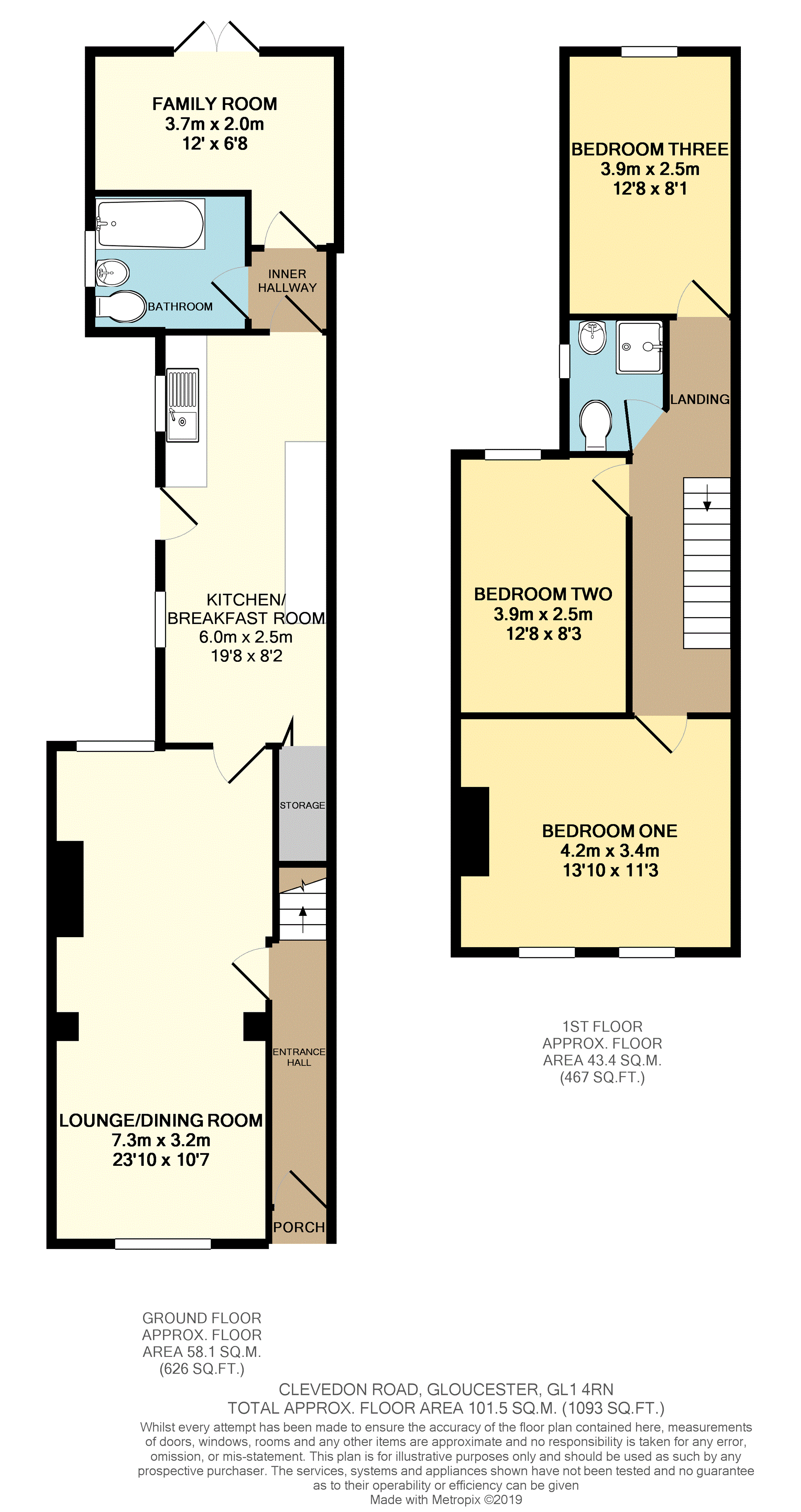3 Bedrooms Semi-detached house for sale in Clevedon Road, Gloucester GL1 | £ 170,000
Overview
| Price: | £ 170,000 |
|---|---|
| Contract type: | For Sale |
| Type: | Semi-detached house |
| County: | Gloucestershire |
| Town: | Gloucester |
| Postcode: | GL1 |
| Address: | Clevedon Road, Gloucester GL1 |
| Bathrooms: | 2 |
| Bedrooms: | 3 |
Property Description
An extended period semi-detached family home on the outskirts of the city centre.
Internally, the property consists of an entrance hall with original tessellated tiled flooring, a 23’10 lounge/dining room, 19’8 kitchen/breakfast room, 12’ family room, downstairs bathroom, upstairs shower room and three double bedrooms.
The windows are UPVC double glazed and the property is warmed through gas central heating.
To the rear is a fence enclosed garden which isn’t overlooked from the rear. It’s mainly laid to shingle with various flowers, shrubs, bushes and trees.
Entrance
Double glazed door to the entrance hall
Entrance Hall
Radiator. Original tessellated told floor. Door to the lounge / dining room. Stairs lead to the first floor.
Lounge/Dining Room
23’10 x 10’7
UPVC double glazed windows to the front and rear. 2x radiator. Exposed floorboards and feature brick chimney breast. TV point. Door to the kitchen/breakfast room.
Kitchen/Breakfast
19’8 x 8’2
2x UPVC double glazed windows to the side. Radiator. Exposed floorboards. A range of eye and base level storage units with rolled edge worktop surfaces over. Stainless steel single bowl and drainer sink unit with mixer tap over. Plumbing for the washing machine. Electric cooker point. Further appliance space. Wall mounted combination boiler. UPVC double glaze door to the side and internal door to the inner hall and understands storage cupboard.
Inner Hall
Doors to the family room and bathroom.
Bathroom
UPVC double glazed window to the side. Heated towel rail. Partially tiled walls. Panelled bath with hot and cold taps over. Low level W.C. Pedestal wash hand basin with hot and cold taps over. Extractor fan.
Family Room
12’ x 6’8
UPVC double glazed French doors to the rear. Radiator. Coving.
Landing
Doors to the bedrooms and shower room. Loft hatch. Storage cupboard.
Bedroom One
13’10 x 11’3
2x UPVC double glazed windows to the front. Radiator.
Bedroom Two
12’8 x 8’3
UPVC double glazed window to the rear. Radiator. Coving.
Bedroom Three
12’8 x 8’1
UPVC double glaze window to the rear. Radiator.
Shower Room
UPVC double glazed window to the side. Radiator. Tile and glass enclosed shower cubicle with electric shower over. Low level W.C. Wall mounted wash hand basin with hot and cold taps and tiled splashbacks over.
Rear Garden
‘Sun trap’ patio area. Gated side access. Fence enclosed. Mainly laid to shingle with various shrubs, bushes and trees. Shed.
Property Location
Similar Properties
Semi-detached house For Sale Gloucester Semi-detached house For Sale GL1 Gloucester new homes for sale GL1 new homes for sale Flats for sale Gloucester Flats To Rent Gloucester Flats for sale GL1 Flats to Rent GL1 Gloucester estate agents GL1 estate agents



.png)











