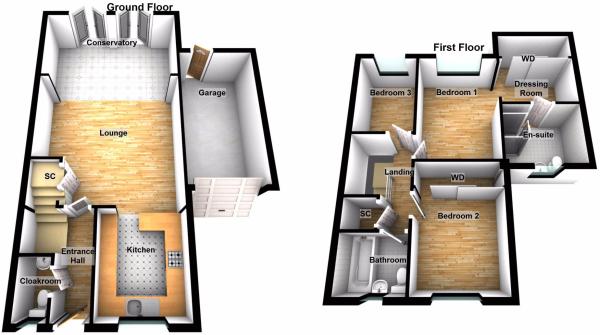3 Bedrooms Semi-detached house for sale in Cleveland Way, Stevenage SG1 | £ 389,995
Overview
| Price: | £ 389,995 |
|---|---|
| Contract type: | For Sale |
| Type: | Semi-detached house |
| County: | Hertfordshire |
| Town: | Stevenage |
| Postcode: | SG1 |
| Address: | Cleveland Way, Stevenage SG1 |
| Bathrooms: | 2 |
| Bedrooms: | 3 |
Property Description
Agent Hybrid welcomes to the market a Well Maintained, Three Bedroom Semi Detached Copthorne Home, set in a quiet cul-de-sac location and fronting private woodland. The current occupier has neutrally redecorated throughout, further enhancing the light entering the property via the open plan Lounge, Kitchen and Conservatory area. Downstairs benefits further from an Entrance Hallway and WC/Cloakroom. Stairs rise to the first floor landing, leading to the Family Bathroom and Three Good Sized Bedrooms, of which the Master Bedroom benefits from a Walk in Dressing Area and En-Suite. Externally, you will find a Good Sized Rear Garden with large decking seating area, An Attached Garage and Parking for two cars. Viewing comes highly recommended to fully appreciate.
Introduction Agent Hybrid welcomes to the market a Well Maintained, Three Bedroom Semi Detached Copthorne Home, set in a quiet cul-de-sac location and fronting private woodland. The current occupier has neutrally redecorated throughout, further enhancing the light entering the property via the open plan Lounge, Kitchen and Conservatory area. Downstairs benefits further from an Entrance Hallway and WC/Cloakroom. Stairs rise to the first floor landing, leading to the Family Bathroom and Three Good Sized Bedrooms, of which the Master Bedroom benefits from a Walk in Dressing Area and En-Suite. Externally, you will find a Good Sized Rear Garden with large decking seating area, An Attached Garage and Parking for two cars. Viewing comes highly recommended to fully appreciate.
Accommodation comprises: Double glazed door into the entrance hallway, engineered wooden flooring, single panel radiator, doors to the Downstairs WC and Lounge. Stairs rising to the first floor landing.
Downstairs WC Vinyl flooring, UPVC double glazed window to the front aspect, WC, wall mounted sink, single panel radiator.
Lounge/conservatory area 23' 2" x 15' 5" (7.06m x 4.7m) Engineered wooden flooring, ceiling spotlights, double and single panel radiator, TV and telephone points, vaulted glass roof and further double panelled radiator to the Conservatory, x2 sets of UPVC double glazed French doors to the rear garden, ample room for dining table and chairs, door to an under stairs storage cupboard, opening entering the Kitchen area.
Kitchen area 10' 5" x 8' 5" (3.18m x 2.57m) Slate tiled flooring, UPVC double glazed window to the front aspect, range of base and eye level cupboard and drawer units with roll edge work surfaces, stainless steel sink and drainer with flexi hose tap over, space for tall standing fridge freezer, dishwasher and washing machine. Free standing cooker, with concealed extractor hood over, ceiling spotlights and extractor fan.
Stairs rising to the first floor landing Fitted carpet, access to the loft space, doors to the airing cupboard and all rooms.
Bedroom 1: 12' 5" x 8' 8" (3.78m x 2.64m) Fitted carpet, UPVC double glazed window to the rear aspect, TV point, single panel radiator, open arch stepping down to the Dressing Area.
Dressing area 9' 4" x 5' 8" (2.84m x 1.73m) Fitted carpet, ceiling spotlights, single panel radiator, treble width mirrored wardrobe space, door to the En-Suite.
En-suite Vinyl flooring, UPVC double glazed window to the front aspect, sink, double width shower enclosure with electric shower over, double panelled radiator, ceiling spotlights, shaver point, extractor fan.
Bedroom 2: 12' 8" x 8' 7" (3.86m x 2.62m) Fitted carpet, UPVC double glazed window to the front aspect, BT point, treble width mirrored wardrobe space.
Bedroom 3: 8' 9" x 6' 2" (2.67m x 1.88m) Fitted carpet, UPVC double glazed window to the rear aspect, single panel radiator, BT point.
Family bathroom Vinyl flooring, UPVC double glazed window to the front aspect, WC, sink, panelled bath with shower attachment over, ceiling spotlights, extractor fan, shaver point, single panel radiator.
Rear garden Large full width wooden decking seating area leading to the lawn, timber fence perimeter, raised wooden sleeper plant/flower bed, personal door into the rear of the garage.
Attached garage and parking Metal up and over door, power and lighting. Driveway in front and further blocked paved parking across the front of the house.
Property Location
Similar Properties
Semi-detached house For Sale Stevenage Semi-detached house For Sale SG1 Stevenage new homes for sale SG1 new homes for sale Flats for sale Stevenage Flats To Rent Stevenage Flats for sale SG1 Flats to Rent SG1 Stevenage estate agents SG1 estate agents



.png)











