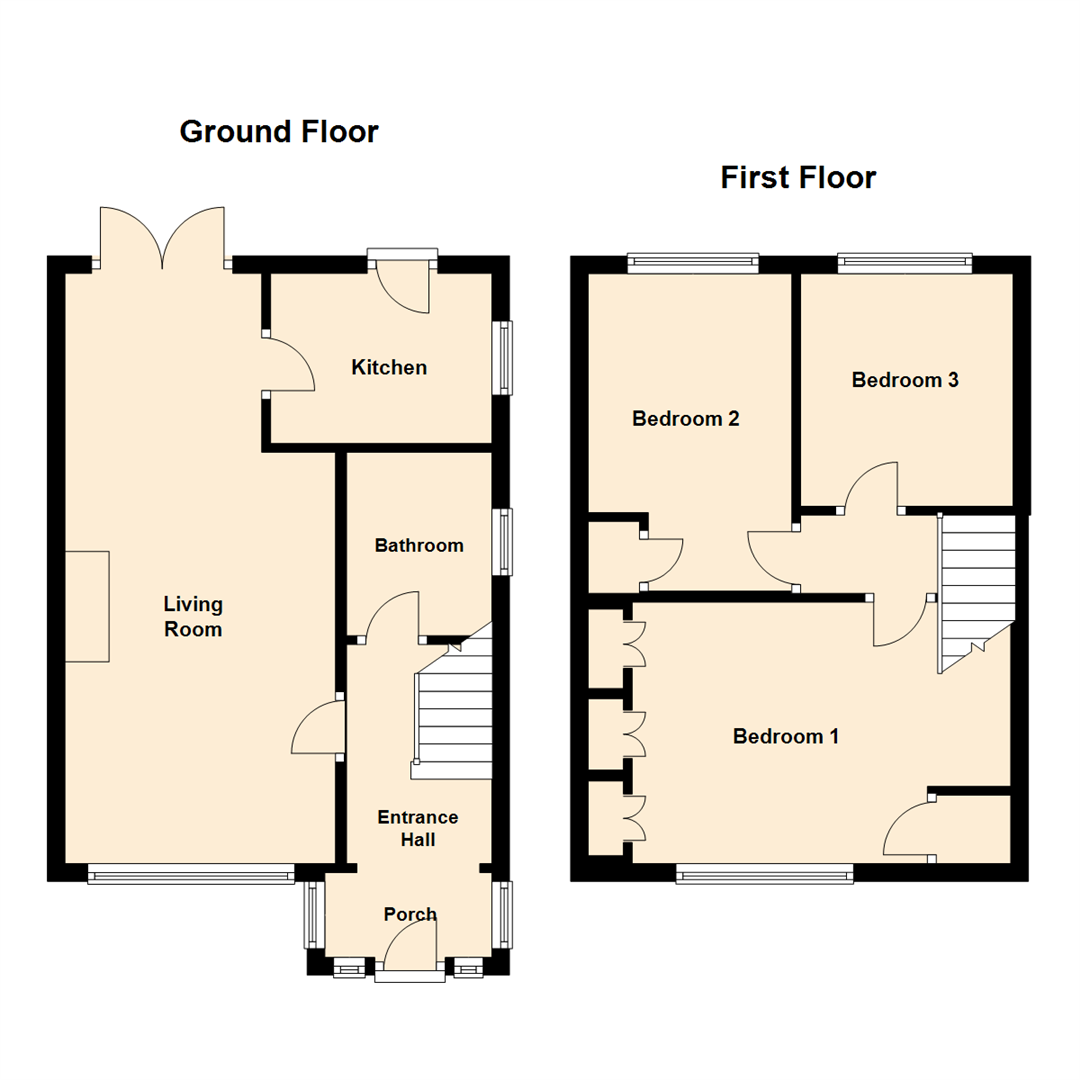3 Bedrooms Semi-detached house for sale in Cliffe House Avenue, Garforth, Leeds LS25 | £ 215,000
Overview
| Price: | £ 215,000 |
|---|---|
| Contract type: | For Sale |
| Type: | Semi-detached house |
| County: | West Yorkshire |
| Town: | Leeds |
| Postcode: | LS25 |
| Address: | Cliffe House Avenue, Garforth, Leeds LS25 |
| Bathrooms: | 1 |
| Bedrooms: | 3 |
Property Description
Three bedroom semi-detached house with open aspect to the rear!
Emsleys are delighted to present to the market this beautifully presented family home. A true delight the property is a good size for a growing family and is decorated in modern themes throughout. The property benefits from a replacement flat roof and replacement apex fascias (2018) having an open aspect to the rear and access directly onto the playing fields which is ideal for children to play or walking the dog!
The accommodation briefly comprises to the ground floor; entrance porch, hallway, lounge with dining area, kitchen and bathroom to the ground floor. Upstairs there are three double bedrooms (the master with fitted wardrobes). The property is open to the front with a low maintenance garden providing off-road parking and has a lovely enclosed garden to the rear with decked seating area and a detached garage.
Garforth is a busy town lying approximately eight miles to the east of Leeds city centre, with its busy High Street and is serviced by a railway stations giving commuter access into the centre of both Leeds and York plus access to the M1 motorway at both junctions 46 and 47. The town has a number of primary schools and Garforth Academy provides a secondary education.
*** Call now 24 hours a day, 7 days a week to arrange your viewing***
Porch
With double-glazed entry door and wood effect laminate flooring.
Entrance Hall
Central heating radiator, wood effect laminate flooring and staircase rising to the first floor.
Living Room (4.65m x 3.07m (15'3 x 10'1))
A beautifully presented, light and airy room with dual aspects wood effect laminate floor throughout, modern decorative themes, picture rail and coving to the ceiling. Wall light points, central heating radiator and large double-glazed window overlooking the front garden.
Dining Area (2.24m x 2.03m (7'4 x 6'8))
Central heating radiator, wood effect laminate flooring and double-glazed French window leading out to the rear garden.
Kitchen (2.51m x 2.29m (8'3 x 7'6))
With a good range of cream 'Country Style' wall and base units with beech effect work surfaces over. Inset stainless steel one and half bowl sink with side drainer and mixer tap. Integrated electric oven, stainless steel gas hob and extractor hood. Integrated under-counter fridge, freezer and washing machine. Under counter lighting, tiled floor and double-glazed window to the side with entry door leading onto the rear garden.
Bathroom (2.08m x 1.65m (6'10 x 5'5))
Fully tiled with a white three piece suite comprises; panelled bath with shower over, pedestal hand wash basin and close coupled WC. Ladder style chrome central heating radiator and double-glazed window to the side elevation.
First Floor Landing
With double-glazed window to side elevation and access to loft space.
Bedroom 1 (3.35m x 2.97m (11'0 x 9'9))
With a good range of fitted wardrobes to one wall providing hanging rail and shelving and separate fixture store cupboard housing a' Worcester Bosch' central heating boiler. Wood effect laminate flooring, central heating radiator and double-glazed window overlooking the front garden.
Bedroom 2 (3.61m x 2.39m (11'10 x 7'10))
Fixture storage cupboard, wood effect laminate flooring, central heating radiator and double-glazed window overlooking the rear garden.
Bedroom 3 (2.64m x 2.41m (8'8 x 7'11))
Wood effect laminate flooring, central heating radiator and double-glazed window overlooking the rear garden.
Exterior
The property has an open aspect to the front with a low maintenance gravelled area and driveway providing off-road parking. Driveway gates enclose the side and lead to the detached garage with up-and-over door, power and light. The rear garden is a true delight with a decked seating area and flowerbeds, storage shed and exterior light and water supply. There is also useful access to the playing fields beyond.
Directions
From the Garforth office, proceed along Main Street and turn left onto Church Lane. Proceed to the end, turning right onto Ninelands Lane. Proceed, passing the playing fields on the right. Turn left onto Hazelwood Avenue. Proceed up the hill and take the first right onto Ledston Avenue and then left onto Cliffe House Avenue where number 10 can be found on the right hand side, indicated by the Emsleys For Sale board.
Property Location
Similar Properties
Semi-detached house For Sale Leeds Semi-detached house For Sale LS25 Leeds new homes for sale LS25 new homes for sale Flats for sale Leeds Flats To Rent Leeds Flats for sale LS25 Flats to Rent LS25 Leeds estate agents LS25 estate agents



.png)










